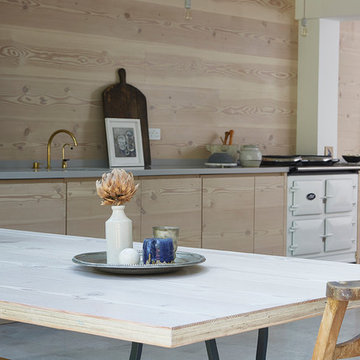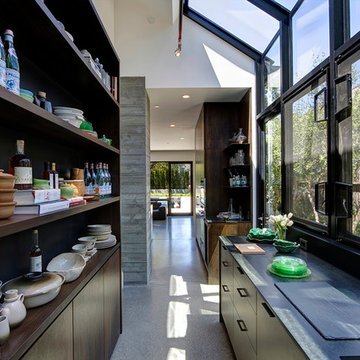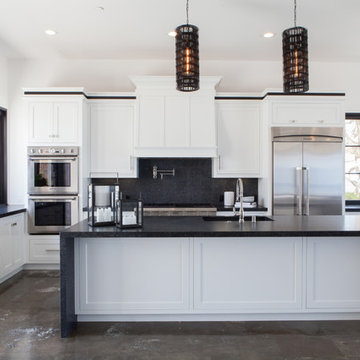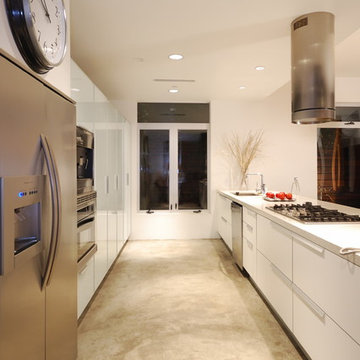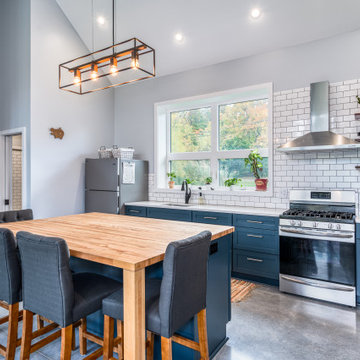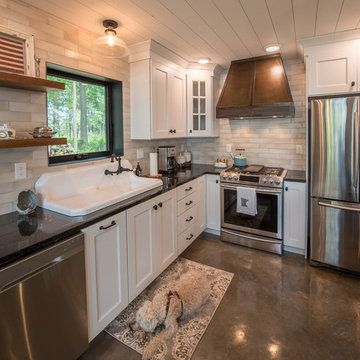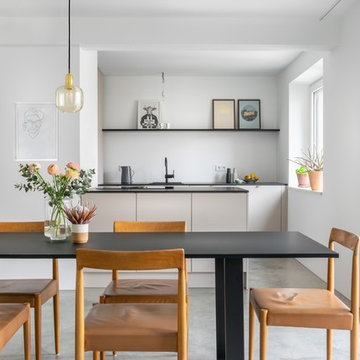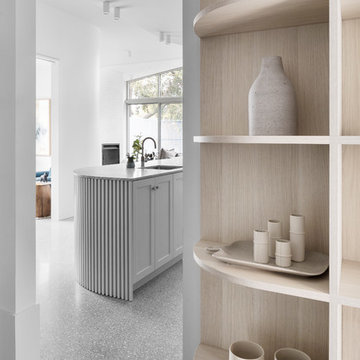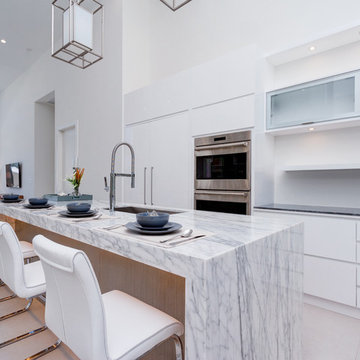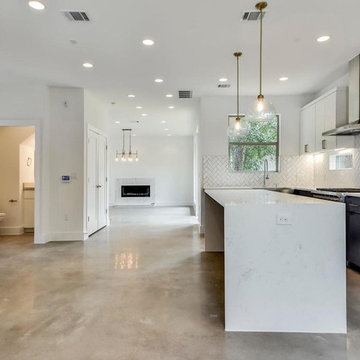Open Plan Kitchen with Concrete Floors Design Ideas
Refine by:
Budget
Sort by:Popular Today
141 - 160 of 9,816 photos
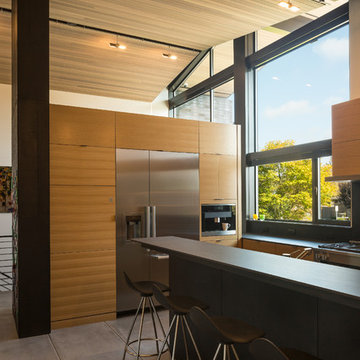
Kitchen features rift white oak cabinets and porcelain counters, LED track lighting.
photo by Lara Swimmer
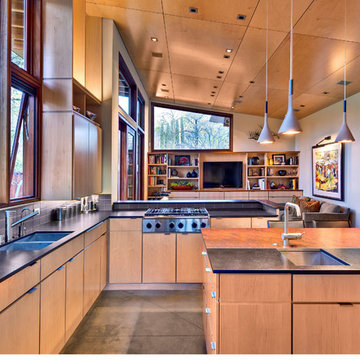
Butterfly Ranch by Faulkner Architects
Interiors by Hills & Grant
Vance Fox photography

the new kitchen features maple cabinetry and steel + slatted wood center island, open to the great room beyond.
jimmy cheng photography

A Modern home that wished for more warmth...
An addition and reconstruction of approx. 750sq. area.
That included new kitchen, office, family room and back patio cover area.
The custom-made kitchen cabinets are semi-inset / semi-frameless combination.
The door style was custom build with a minor bevel at the edge of each door.
White oak was used for the frame, drawers and most of the cabinet doors with some doors paint white for accent effect.
The island "legs" or water fall sides if you wish and the hood enclosure are Tambour wood paneling.
These are 3/4" half round wood profile connected together for a continues pattern.
These Tambour panels, the wicker pendant lights and the green live walls inject a bit of an Asian fusion into the design mix.
The floors are polished concrete in a dark brown finish to inject additional warmth vs. the standard concrete gray most of us familiar with.
A huge 16' multi sliding door by La Cantina was installed, this door is aluminum clad (wood finish on the interior of the door).
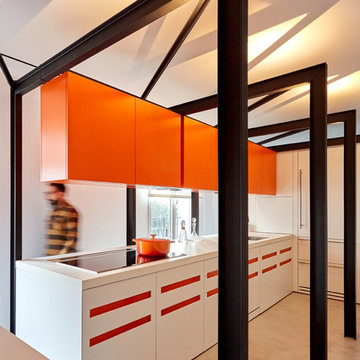
El mobiliario se compone de dos partes :
- una isla independiente “encajada” entre los pilares del primer pórtico. Sobre ésta , con la misma longitud, se cuelga de la estructura metálica el mobiliario de almacenaje. Desde el ámbito del comedor la isla cuenta con una zona de barra.
- un mobiliario dispuesto en “L”. La parte longitudinal se resuelve con una gran encimera, con muebles altos colgados entre pórticos. Incorpora también una zona de barra aprovechando el paso. La parte corta de la L es mobiliario alto y contiene multitud de compartimentos con funciones de almacenamiento, incluidos el frigorífico y un armario de desayunos. Por la parte posterior de dicho mobiliario se encuentra el panel lacado en negro que da servicio a la zona de la TV.
Fotografía de Carla Capdevila
Open Plan Kitchen with Concrete Floors Design Ideas
8
