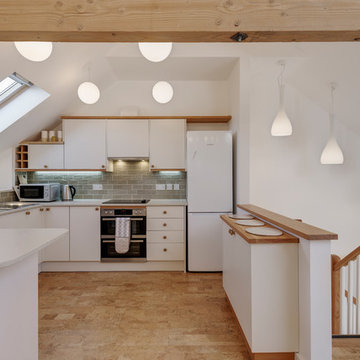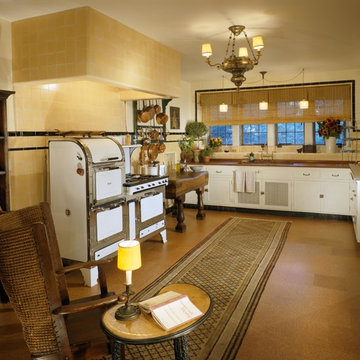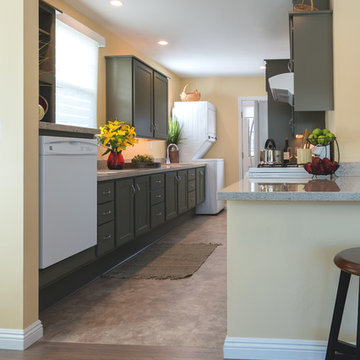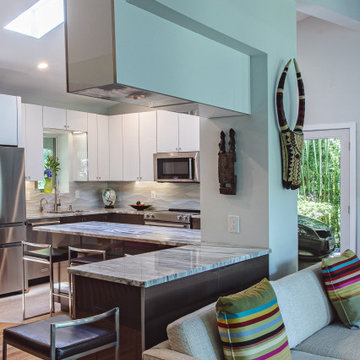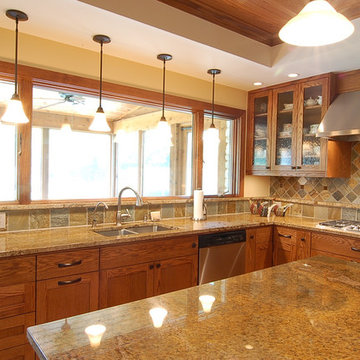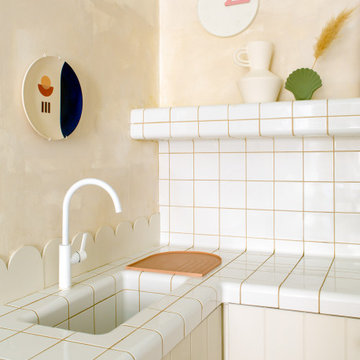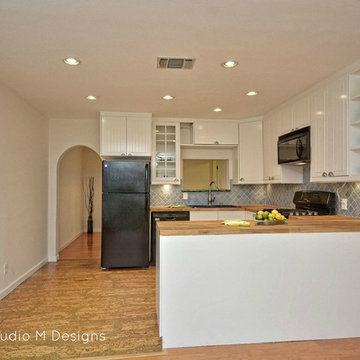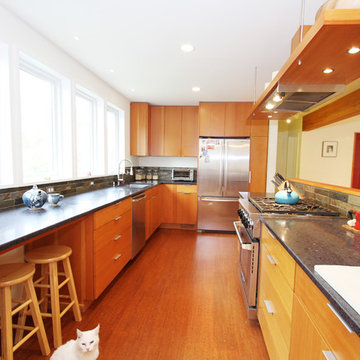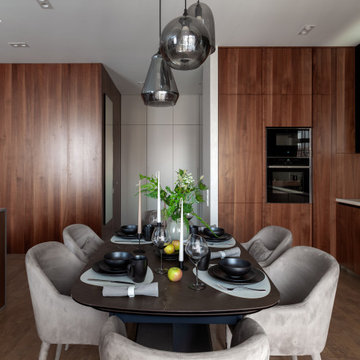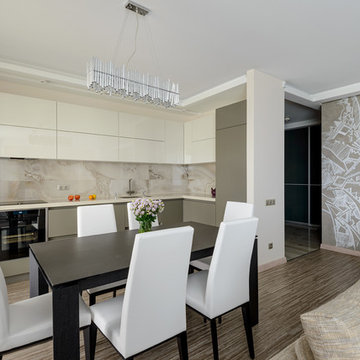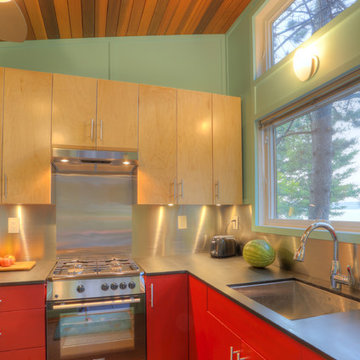Open Plan Kitchen with Cork Floors Design Ideas
Refine by:
Budget
Sort by:Popular Today
61 - 80 of 691 photos
Item 1 of 3

In this tiny home, every item must serve multiple purposes. The island has storage on all 3 sides. The banquette seating has storage and bed underneath. All cabinetry designed by us and executed by Silver Maple Woodworks.

Proximity is the name of the game when it comes to storage. Note the angled power strip above the butcher block counter.
©William Thompson

A long....center island connects the living and dining rooms. The cork floors are inset in the concrete, allowing for a forgivable and more comfortable standing surface.
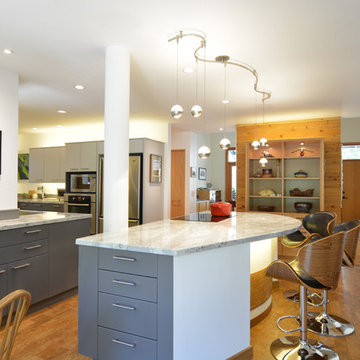
Slab style doors in shades of gray lend drama to this landscape architecture professor/artist’s kitchen. Special heights and depths culminate in a top alignment that defines a visual upper plane extending from the kitchen to the great room (at the tops of the windows and doors) creating a unified interior horizon. On a more prosaic front, the upper cabinets were held somewhat low to be easier to reach for a shortish cook. Differing cabinet depths allow for a structural post to be integrated through the island cabinetry; the oven cabinet is held forward to align with a full depth refrigerator; and depth was added at the washer/dryer surround for needed ventilation. Also, the base cabinets were pulled forward for deeper counters to accommodate several small appliances and still allow for work area. In addition, the client wanted a built-in shelf unit to blend with existing rough hewn paneling in which to display objets d’art.
An organically shaped island breaks with tradition and softens the otherwise linear nature of the room. A unique sweeping curve expands and defines the bar seating -- the wall beneath is lined with an accent stripe of cork (same materials as in the flooring) to act as a shoe-scuff deterrent for the wall. A small but significant detail - the upper doors and side of the tall microwave cabinet had to be finished Silvermist (light) while the interior, edge banding and bottom drawerhead needed to be finished in the darker Slate to continue the color theme of the kitchen. Integrated lighting was also a mandatory component of this kitchen - indirect top, bottom, picture and toe lights can all be adjusted myriad ways; and we can’t forget the very unique undulating pendant lighting at the island.
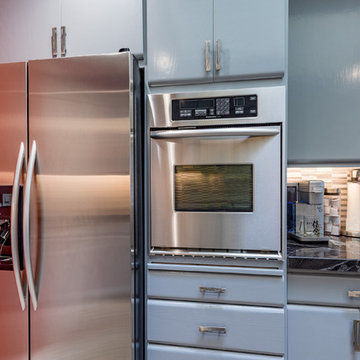
This Asian-inspired design really pops in this kitchen. Between colorful pops, unique granite patterns, and tiled backsplash, the whole kitchen feels impressive!
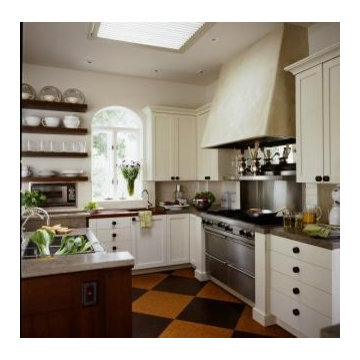
Kitchen-Family Fare
Kitchen features 10’ ceilings, limestone counters, and a cutting/work surface of African bubinga wood. The Venetian plaster range hood, simple cabinets and floating shelves evoke an Earthy English cottage.
The easy-care “green” floor is renewable cork covered with polyurethane. “We need more green awareness. If it’s a product that holds up in my house, I feel comfortable recommending it to clients,” she says.
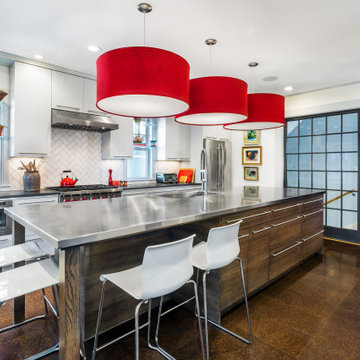
This hard-working large island includes seating for four plus plenty of storage on both sides. It is topped with custom one-piece stainless steel with integral sink. Three large drum-shade pendants in bright red provide practical light and bring a sense of drama and play.
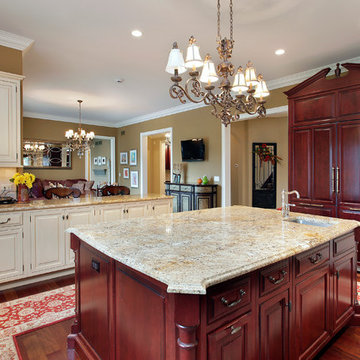
As a builder of custom homes primarily on the Northshore of Chicago, Raugstad has been building custom homes, and homes on speculation for three generations. Our commitment is always to the client. From commencement of the project all the way through to completion and the finishing touches, we are right there with you – one hundred percent. As your go-to Northshore Chicago custom home builder, we are proud to put our name on every completed Raugstad home.
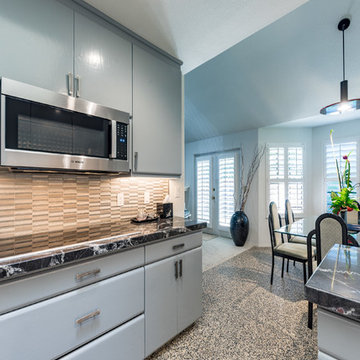
This Asian-inspired design really pops in this kitchen. Between colorful pops, unique granite patterns, and tiled backsplash, the whole kitchen feels impressive!
Open Plan Kitchen with Cork Floors Design Ideas
4
