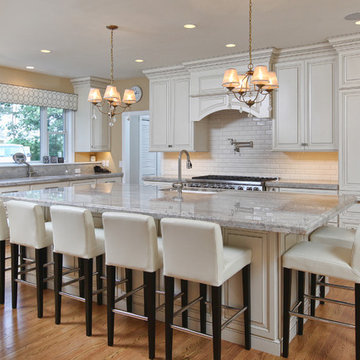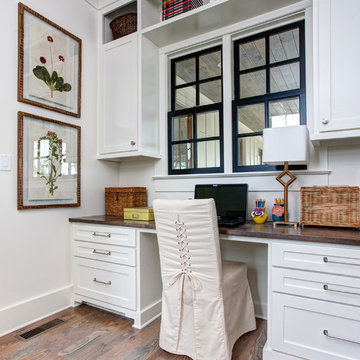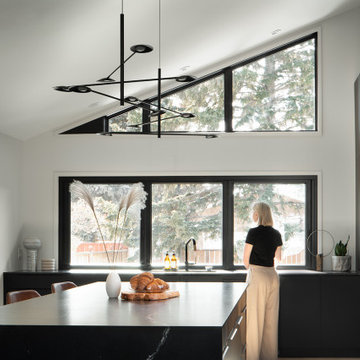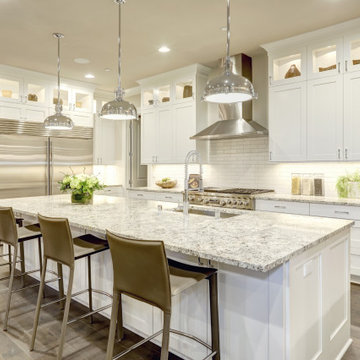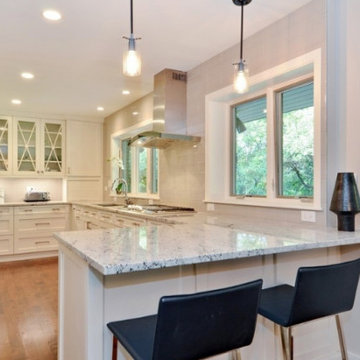Open Plan Kitchen with Granite Benchtops Design Ideas
Refine by:
Budget
Sort by:Popular Today
141 - 160 of 81,358 photos
Item 1 of 3

Cucina di Cesar Cucine; basi in laccato effetto oro, piano e paraspruzzi zona lavabo in pietra breccia imperiale; penili e colonne in fenix grigio; paraspruzzi in vetro retro-verniciato grigio. Pavimento in resina rosso bordeaux. Piano cottura induzione Bora con cappa integrata. Gli angoli delle basi sono stati personalizzati con 3arrotondamenti. Zoccolino ribassato a 6 cm.

Long and wide plank solid White Oak quarter and rift sawn wood flooring with a custom prefinish, locally manufactured by Hull Forest Products - Wide Plank Floors in Connecticut. Wood floors available mill-direct, unfinished or custom prefinished. 1-800-928-9602. https://www.hullforest.com. Photo by Christopher Saelens
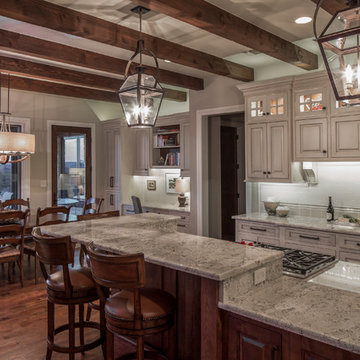
This is the main kitchen of the home. Be sure to see the secondary prep kitchen too! Rich mesquite flooring and wood beams add a richness to the space. Glazed white cabinets and white subway tile add a classic touch. Lanterns are from Lantern and Scroll. The breakfast room features a planning desk.
Tre Dunham with Fine Focus Photography

This was a whole house remodel, the owners are more transitional in style, and they had a lot of special requests including the suspended bar seats on the bar, as well as the geometric circles that were custom to their space. The doors, moulding, trim work and bar are all completely custom to their aesthetic interests.
We tore out a lot of walls to make the kitchen and living space a more open floor plan for easier communication,
The hidden bar is to the right of the kitchen, replacing the previous closet pantry that we tore down and replaced with a framed wall, that allowed us to create a hidden bar (hidden from the living room) complete with a tall wine cooler on the end of the island.
Photo Credid: Peter Obetz
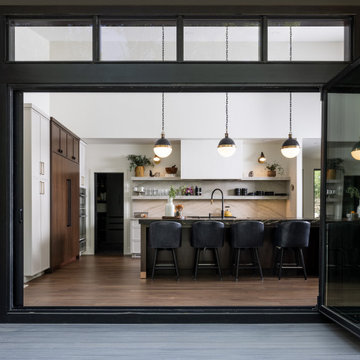
Our clients relocated to Ann Arbor and struggled to find an open layout home that was fully functional for their family. We worked to create a modern inspired home with convenient features and beautiful finishes.
This 4,500 square foot home includes 6 bedrooms, and 5.5 baths. In addition to that, there is a 2,000 square feet beautifully finished basement. It has a semi-open layout with clean lines to adjacent spaces, and provides optimum entertaining for both adults and kids.
The interior and exterior of the home has a combination of modern and transitional styles with contrasting finishes mixed with warm wood tones and geometric patterns.

L'ancienne cuisine était à l'autre bout de l'appartement et est devenue une chambre. La cuisine a trouvé sa place dans le séjour, pour cela nous avons déplacé un mur et gagné de l'espace dans un ancien dressing et un couloir inutile.

Open concept, please! This open concept [Kitchen, casual dining and family room] were made for family gatherings and entertaining friends. The size of the open space allows for plenty of seating and conversations. There is not a bad seat in the house. No matter where you sit, you are still apart of the action.

The kitchen was remodeled with stainless steel appliances, maple shaker cabinets, absolute black leathered granite countertops, and a large curved island with ice white quartzite top. We also relocated the powder room on the main floor and installed a floating vanity with a custom stone top.
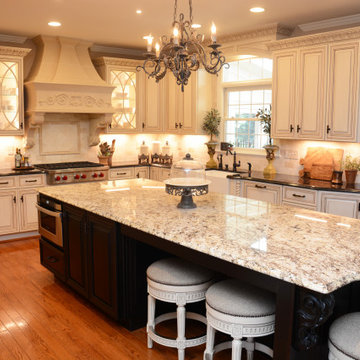
This kitchen features two different colors of granite. Brown Antique is on the perimeter and Alaska White is on the island.

This apartment was converted into a beautiful studio apartment, just look at this kitchen! This gorgeous blue kitchen with a huge center island brings the place together before you even see anything else. The amazing studio lighting just makes the whole kitchen pop out of the picture like you're actually there!
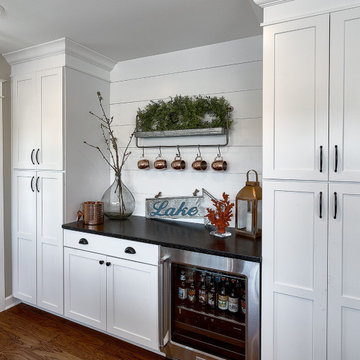
A family friendly kitchen renovation in a lake front home with a farmhouse vibe and easy to maintain finishes.
Open Plan Kitchen with Granite Benchtops Design Ideas
8
