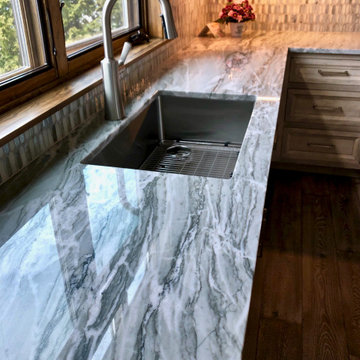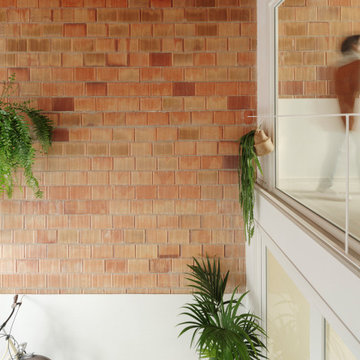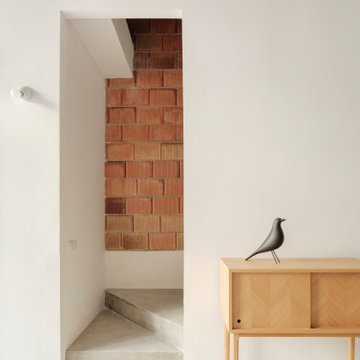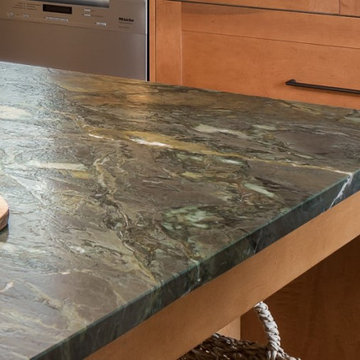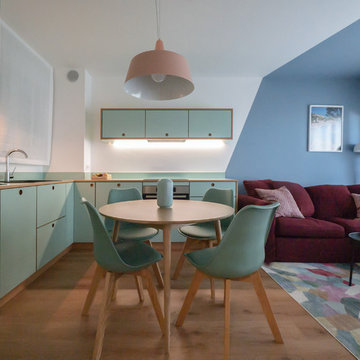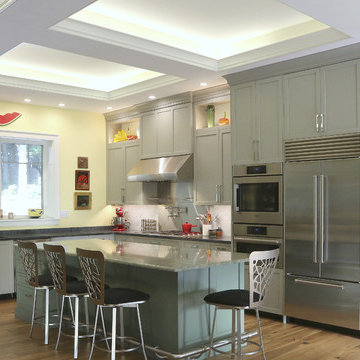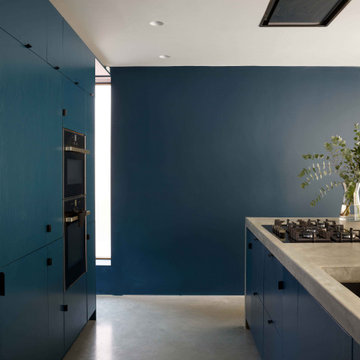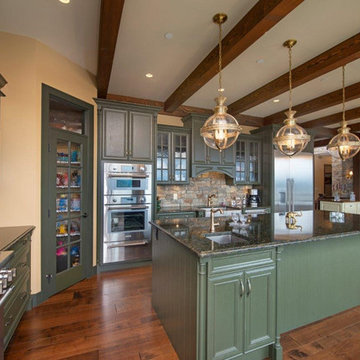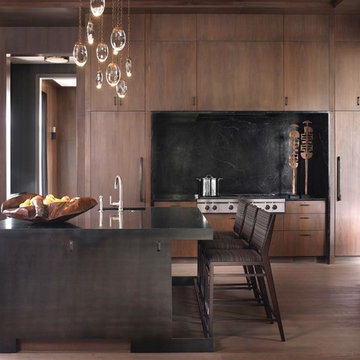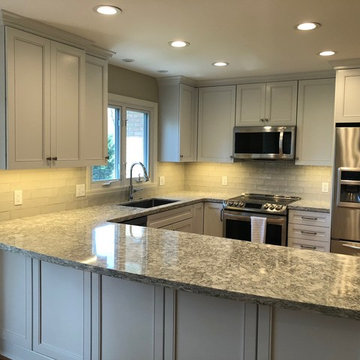Open Plan Kitchen with Green Benchtop Design Ideas
Refine by:
Budget
Sort by:Popular Today
121 - 140 of 687 photos

Jule Lucero recreated these kitchen cabinets to take advantage of the high, flat ceiling. She added built-up crown molding to create balance, elegance and an architectural statement. Glass front cabinet doors were added, as were open shelves, to strategically add visual depth. Seeded, bubble glass was used to create blurred privacy for flexible storage use.
The cabinets were stripped (originally a stained dark mahogany), painted a crisp, warm white to offset the custom oak flooring,
The island was increased with a new granite top, and custom recess with new corbels, for casual coffee, or dining.
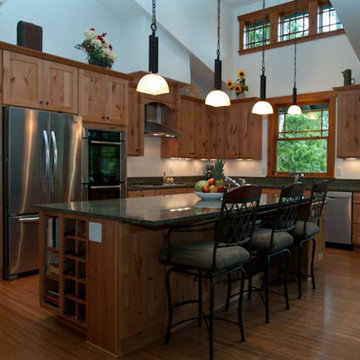
Ample room for seating provides space for a quick meal or a place to chat with the cook.
A Kitchen That Works LLC
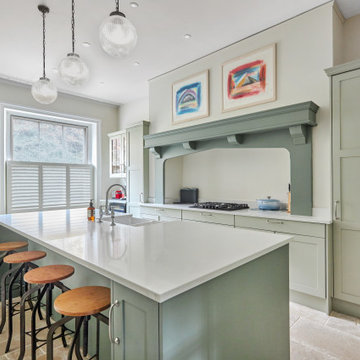
A stunning country kitchen with a modern twist and industrial elements. The sage green cabinetry is topped off with beautiful quartz in Capri White from Gemini Quartz.
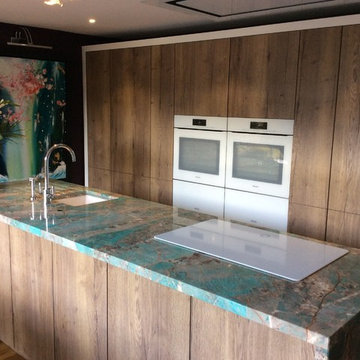
Thanks to Kitchen Elegance of Poole for sending us a photo of this client's kitchen for which we fabricated the worktop made from a gorgeous Amazonite slab specifically chosen by the clients. We used our Slabsmith software to vein match the aprons and legs.
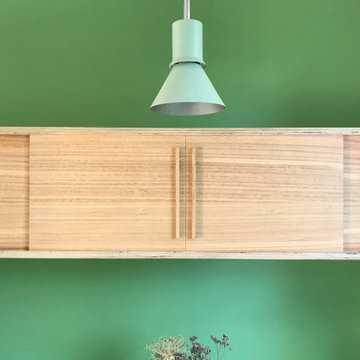
Placard suspendu contreplaqué bouleau et portes coulissantes en contreplaqué eucalyptus, poignées chêne.
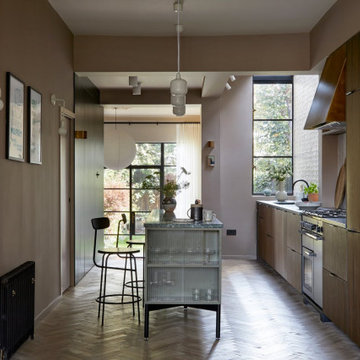
A view from the kitchen down to the living space in the newly opened up floor plan of this Edwardian terrace.
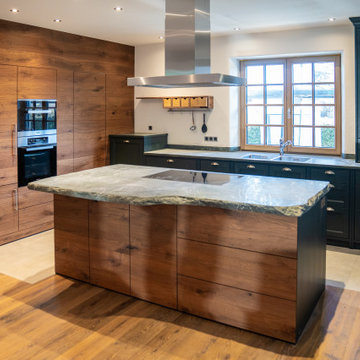
Ein Traum von einer offenen Küche. Der Materialmix aus Altholz, Lackierten Rahmenfronten und einer massiven Granit Arbeitsplatte machen den Landhauslook perfekt ohne dass es altmodisch wirkt.
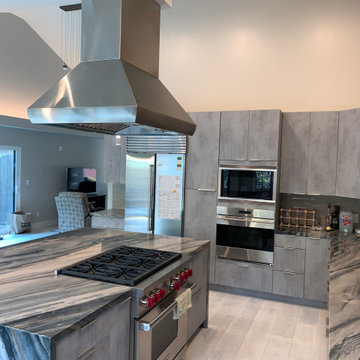
In this luxury kitchen we finished with custom stained grey flat panel cabinets, high end appliances, large island with a center range and hood, bright floor and paint
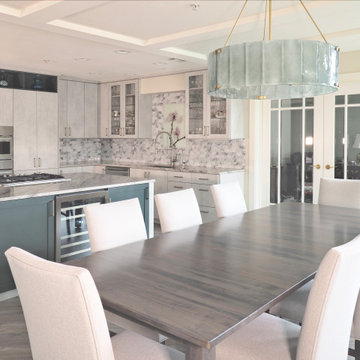
A city condo needed an uplift, all finishes started to feel outdated, the kitchen's layout did not work for a dynamic couple who love to entertain and play Bridge with their friends on the regular basis.
We developed a plan how to provide a luxurious experience and necessary changes in the limited space. The condo has some physical limitations as well, such as the load bearing walls could not be changed, the duct work had to stay in place, and the floor finishes had to satisfy strict sound restrictions.

The total re design & interior layout of this expansive lakeside luxury mansion home by Llama Group and Janey Butler Interiors. Stylish B3 Bulthaup Kitchen with large pantry and hidden Bulthaup Home bar.. With stunning Janey Butler Interiors furniture design and style throughout. Lake View House can be viewed on the projects page of the Llama Group Website.
Open Plan Kitchen with Green Benchtop Design Ideas
7
