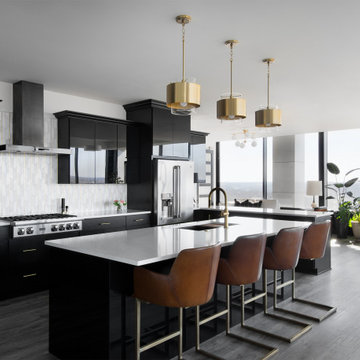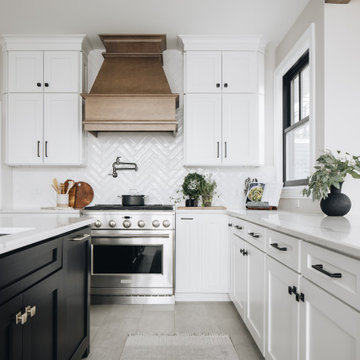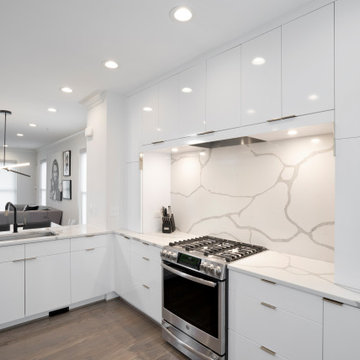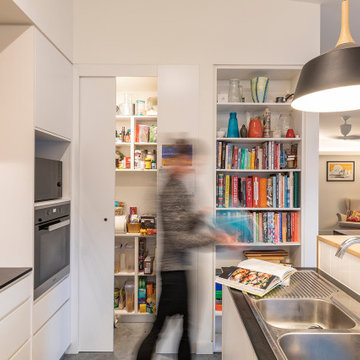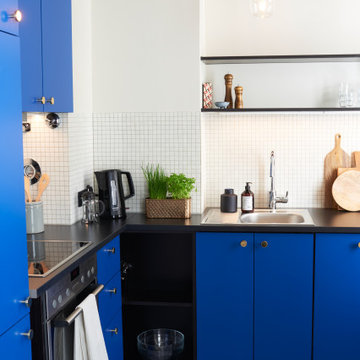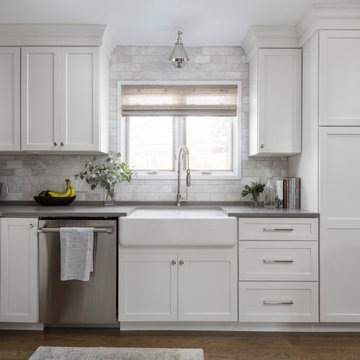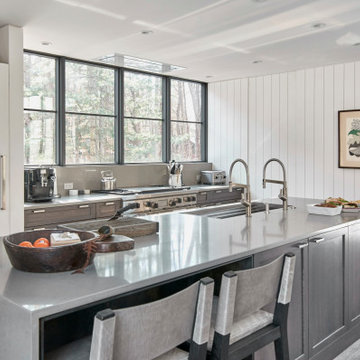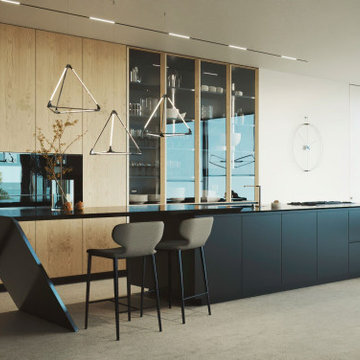Open Plan Kitchen with Grey Floor Design Ideas
Sort by:Popular Today
121 - 140 of 31,413 photos

Along the teak-paneled kitchen wall, sliding and pocketing doors open to reveal additional work and storage space, a coffee station and wine bar. Architecture and interior design by Pierre Hoppenot, Studio PHH Architects.
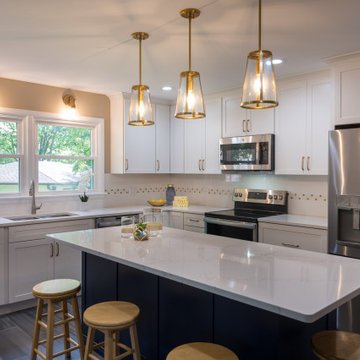
Beautiful transitional yet modern kitchen boasts white shaker cabinets and a gorgeous navy blue island. The Cambria countertops have veins of charcoal appearing blue and gold tones running through it to complement the cabinetry and gray porcelain flooring. Continuing with the gold in the lighting, hardware, and exciting white and gold border tiles within the white subway tiles. Wooden stools round out the kitchen. I staged this kitchen with gold, blue, and yellow accents. Then for fun added some lighter ceramic fruits in millennium pink and icy blue. New lighting in the dining room and foyer to complement the kitchen
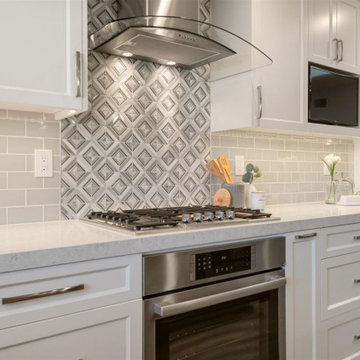
Sleek bright white custom cabinets replace the overpowering light wood. A rich gray island drenches the space in contrast, topped with a London Gray quartz countertop while a deep overhang offers plenty seating and helps to highlight the length of the newly remodeled kitchen.

La cucina studiata in modo da essere funzionale e dialogare con l'ambiente del living annesso. le mensole a lato del forno infatti sono dello stesso legno di recupero dei primi gradini della scala. I toni sono neutri e le linee pulite per dare maggiore evidenza all'isola realizzata in pietra ardesia.

Pro photos coming soon!
This family-centric kitchen was tired and needed an update. Splashes of blue on the island, corner appliance garage and backsplash tile keep it interesting.
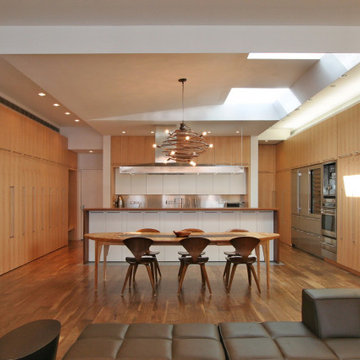
The open plan kitchen includes a large island with bar height seating, a custom range hood, stainless appliances, and a stainless backsplash.
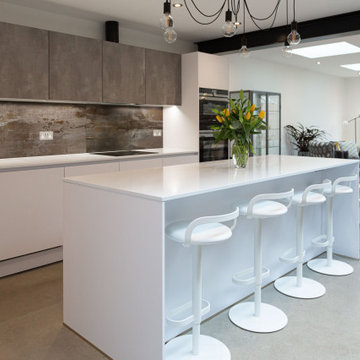
Located on the outskirts in West Ealing, the contemporary extension sits appropriately as part of a terraced Victorian house. The primary building materials are concrete, glass and steel. The linear layout and roof lights compliment the open plan kitchen, living and dining areas. Additionally, roof lights and the full-length crittall doors further maximise the natural light whilst the exposed internal London brick wall and render seamlessly brings harmony between the new and the old. Photos, courtesy of Vogue Kitchens
Open Plan Kitchen with Grey Floor Design Ideas
7
