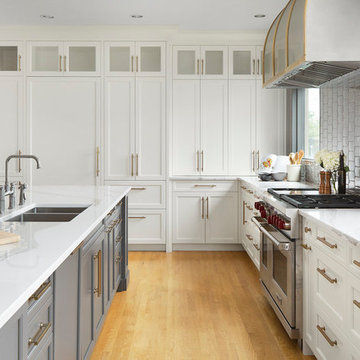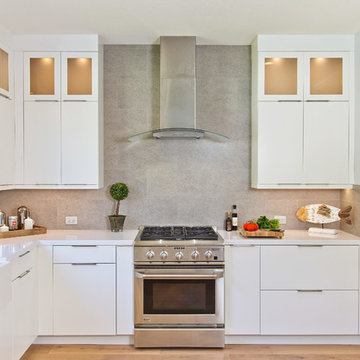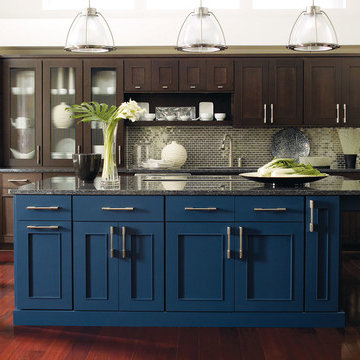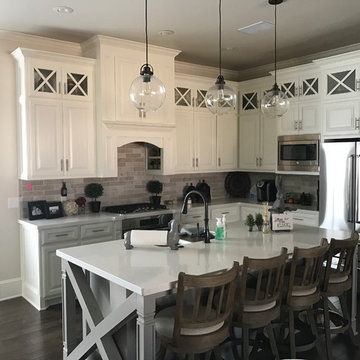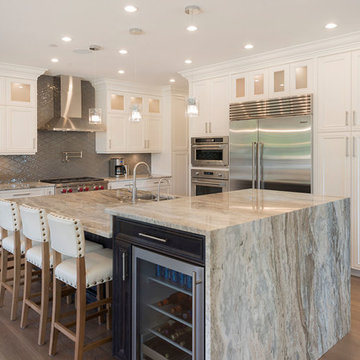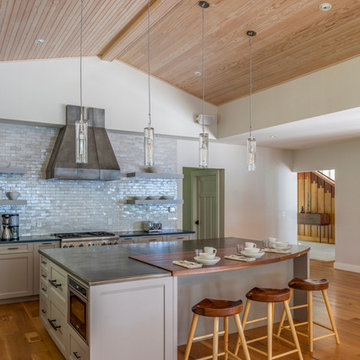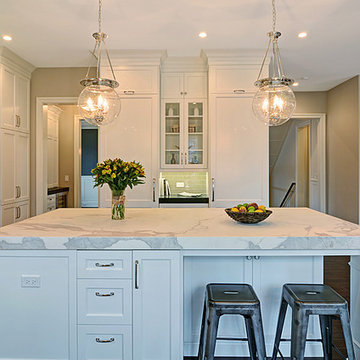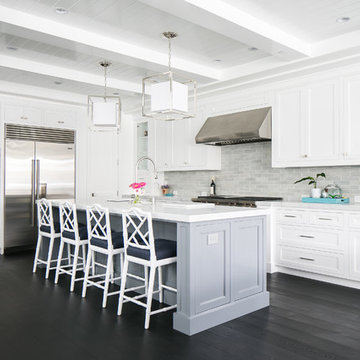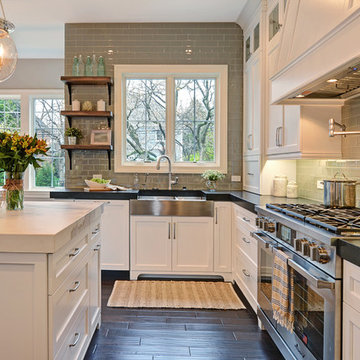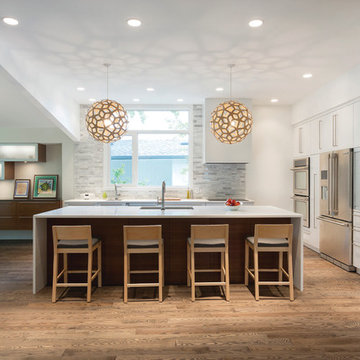Open Plan Kitchen with Grey Splashback Design Ideas
Refine by:
Budget
Sort by:Popular Today
101 - 120 of 50,523 photos

This tiny kitchen was barely usable by a busy mom with 3 young kids. We were able to remove two walls and open the kitchen into an unused space of the home and make this the focal point of the home the clients had always dreamed of! Hidden on the back side of this peninsula are 3 cubbies, one for each child to store their backpacks and lunch boxes for school. The fourth cubby contains a charging station for the families electronics.
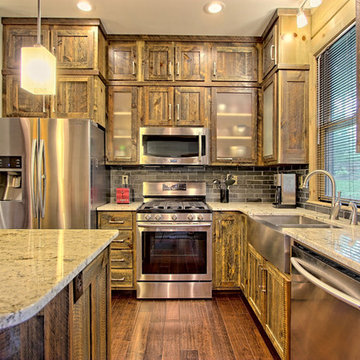
Kurtis Miller Photography, kmpics.com
Rough Sawn cabinets with a double glazing process contrast the frosted glass cabinet doors and nickel hardware. Gives a whole different take on a log home kitchen. Modernizing without drifting to far from its rustic base.
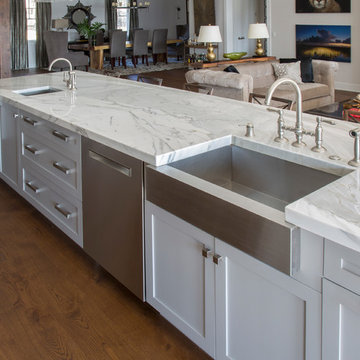
Bookmatched marble island countertop. Light and dark grays combine in this updated farmhouse kitchen. Custom ceramic backsplash with metallic finish extends to the ceiling. Marble counters blend effortlessly with stainless steel appliances. Touches of red add just the right addition of color.
Larry Taylor Photography
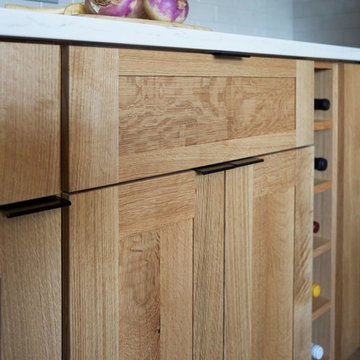
Quarter Sawn Oak is more valued than a “regular” cut of oak wood, due to the amount of effort it takes to produce the cut of the wood.
To cut a log as quarter sawn, the log is first cut into quarters. A board is cut & then the log is turned 180 degrees & the next cut is made, and so on.
Designer: Fred M Alsen | fma Interior Design | Chicago Custom cabinetry by Greenfield Cabinetry
Mike Kaskel Photos
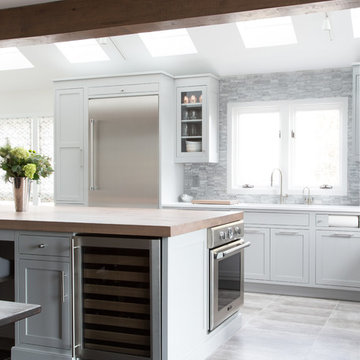
This townhouse kitchen was in Scarsdale New York transformed from a constricted galley to a spacious island kitchen by removing one structural wall. Skylights flood the kitchen with light while calming grey cabinetry keep the kitchen from feeling too stark. Kitchen and cabinetry design, Studio Dearborn. Interior design, Strauss Home Designs. Appliances, Thermador, Sharp, GE. Cabinetry and Character Oak countertop, Schrocks of Walnut Creek. Range hood (with custom wood top) by Thermador. Photography, Timothy Lenz.
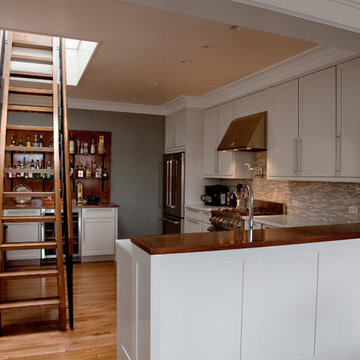
This condominium in Boston’s famous Fenway neighborhood required a full renovation of the kitchen and bathroom. Working with the designer to maximize space was focus of this project. Exchanging the spiral staircase for a custom ladder to the roof was just one of the space saving features in this design. Custom millwork and high end finishes help make this modest space seem spacious and airy.

Cozy kitchen remodel with an island built for two designed by Ron Fisher
Clinton, ConnecticutTo get more detailed information copy and paste this link into your browser. https://thekitchencompany.com/blog/kitchen-and-after-light-and-airy-eat-kitchen
Photographer, Dennis Carbo
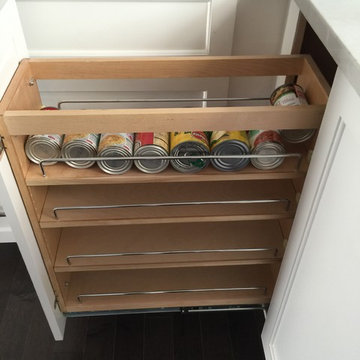
Aside from the beautiful aesthetics of gray glass staggered tile on the back splash, new quartz counters, gorgeous new appliances, and updated modern lighting, one of Ladegaard’s main considerations in planning this kitchen, was the client’s need for more storage. Cabinets were designed in both the kitchen, and the adjoining laundry/pantry area, where storage was highly customized and made to suit the specific needs of the client. Upon completion of the project, the client is thrilled with the major updates to this functional space.
Open Plan Kitchen with Grey Splashback Design Ideas
6
