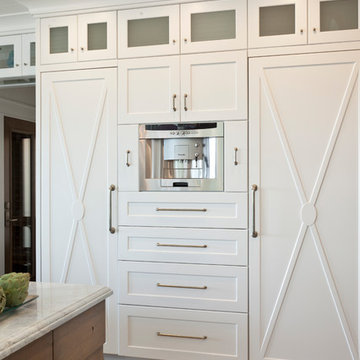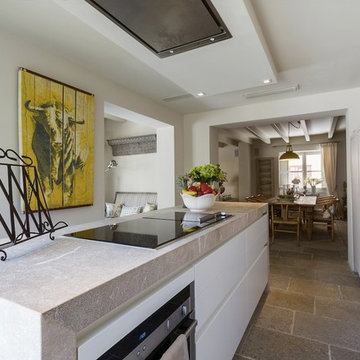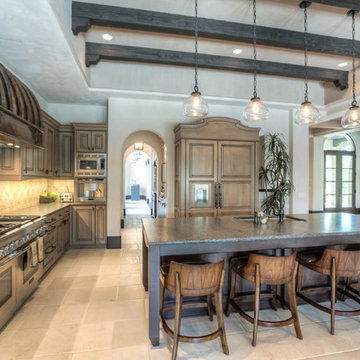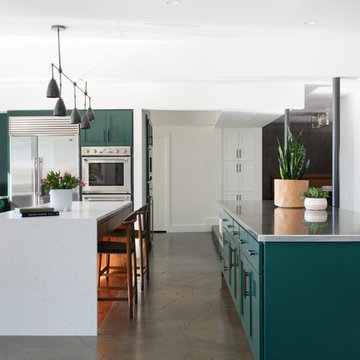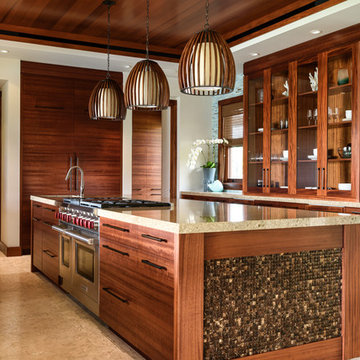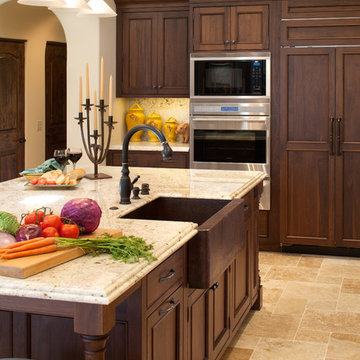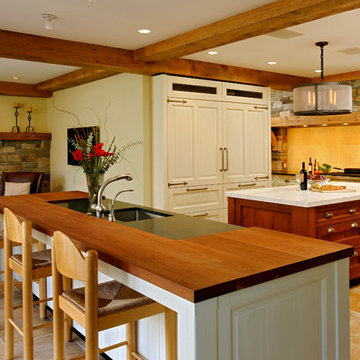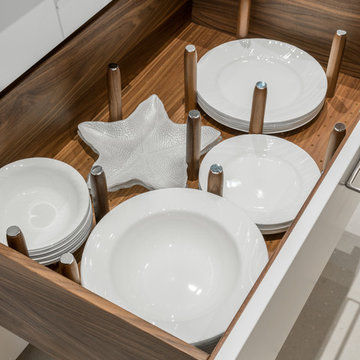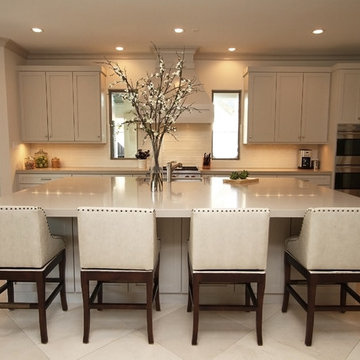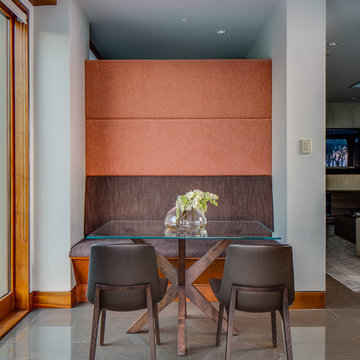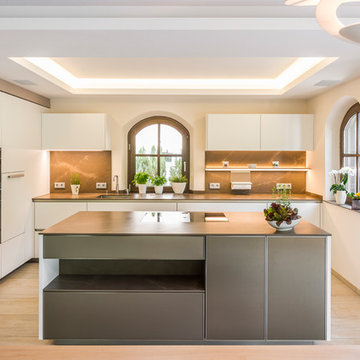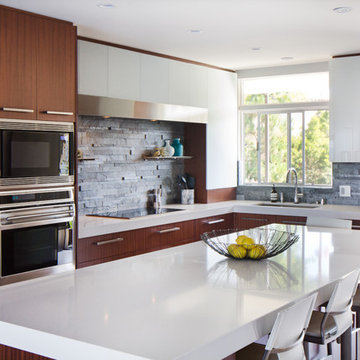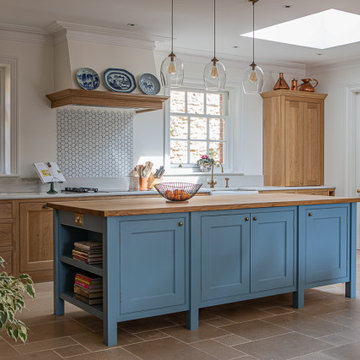Open Plan Kitchen with Limestone Floors Design Ideas
Refine by:
Budget
Sort by:Popular Today
101 - 120 of 3,653 photos

This kitchen was designed for The House and Garden show house which was organised by the IDDA (now The British Institute of Interior Design). Tim Wood was invited to design the kitchen for the showhouse in the style of a Mediterranean villa. Tim Wood designed the kitchen area which ran seamlessly into the dining room, the open garden area next to it was designed by Kevin Mc Cloud.
This bespoke kitchen was made from maple with quilted maple inset panels. All the drawers were made of solid maple and dovetailed and the handles were specially designed in pewter. The work surfaces were made from white limestone and the sink from a solid limestone block. A large storage cupboard contains baskets for food and/or children's toys. The larder cupboard houses a limestone base for putting hot food on and flush maple double sockets for electrical appliances. This maple kitchen has a pale and stylish look with timeless appeal.
Designed and hand built by Tim Wood
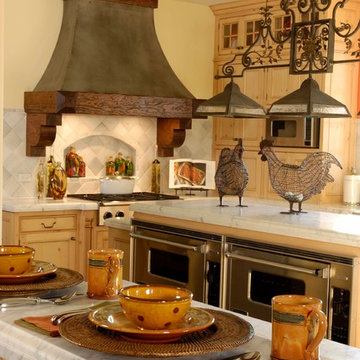
http://www.pickellbuilders.com. Photography by Linda Oyama Bryan. Country French Recessed Panel Knotty Pine Kitchen with Zinc Hood. Carrara marble countertops and backsplash.

We are proud to present this breath-taking kitchen design that blends traditional and modern elements to create a truly unique and personal space.
Upon entering, the Crittal-style doors reveal the beautiful interior of the kitchen, complete with a bespoke island that boasts a curved bench seat that can comfortably seat four people. The island also features seating for three, a Quooker tap, AGA oven, and a rounded oak table top, making it the perfect space for entertaining guests. The mirror splashback adds a touch of elegance and luxury, while the traditional high ceilings and bi-fold doors allow plenty of natural light to flood the room.
The island is not just a functional space, but a stunning piece of design as well. The curved cupboards and round oak butchers block are beautifully complemented by the quartz worktops and worktop break-front. The traditional pilasters, nickel handles, and cup pulls add to the timeless feel of the space, while the bespoke serving tray in oak, integrated into the island, is a delightful touch.
Designing for large spaces is always a challenge, as you don't want to overwhelm or underwhelm the space. This kitchen is no exception, but the designers have successfully created a space that is both functional and beautiful. Each drawer and cabinet has its own designated use, and the dovetail solid oak draw boxes add an elegant touch to the overall bespoke kitchen.
Each design is tailored to the household, as the designers aim to recreate the period property's individual character whilst mixing traditional and modern kitchen design principles. Whether you're a home cook or a professional chef, this kitchen has everything you need to create your culinary masterpieces.
This kitchen truly is a work of art, and I can't wait for you to see it for yourself! Get ready to be inspired by the beauty, functionality, and timeless style of this bespoke kitchen, designed specifically for your household.
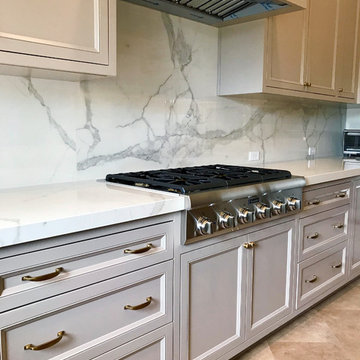
The counters and backsplash look like marble, but they are actually porcelain slab!
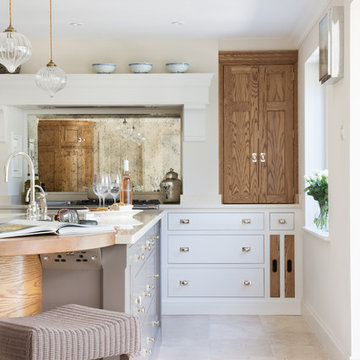
This luxury bespoke kitchen is situated in a stunning family home in the leafy green London suburb of Hadley Wood. The kitchen is from the Nickleby range, a design that is synonymous with classic contemporary living. The kitchen cabinetry is handmade by Humphrey Munson’s expert team of cabinetmakers using traditional joinery techniques.
The kitchen itself is flooded with natural light that pours in through the windows and bi-folding doors which gives the space a super clean, fresh and modern feel. The large kitchen island takes centre stage and is cleverly divided into distinctive areas using a mix of silestone worktop and smoked oak round worktop.
The kitchen island is painted and because the client really loved the Spenlow handles we used those for this Nickleby kitchen. The double Bakersfield smart divide sink by Kohler has the Perrin & Rowe tap and a Quooker boiling hot water tap for maximum convenience.
The painted cupboards are complimented by smoked oak feature accents throughout the kitchen including the two bi-folding cupboard doors either side of the range cooker, the round bar seating at the island as well as the cupboards for the integrated column refrigerator, freezer and curved pantry.
The versatility of this kitchen lends itself perfectly to modern family living. There is seating at the kitchen island – a perfect spot for a mid-week meal or catching up with a friend over coffee. The kitchen is designed in an open plan format and leads into the dining area which is housed in a light and airy conservatory garden room.
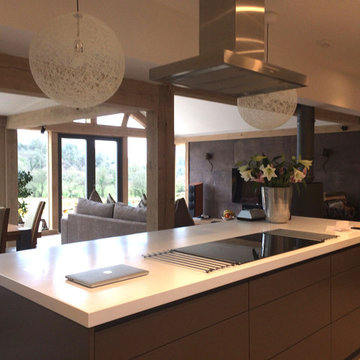
Part of the kitchen forms a complete wall with the integrated pair of ovens by Miele. The worktop then returns into the side wall. The kitchen is framed by the oak frame structure.2 Moooi lights frame the extract which automatically drops down when the hob is switched on!
Open Plan Kitchen with Limestone Floors Design Ideas
6
