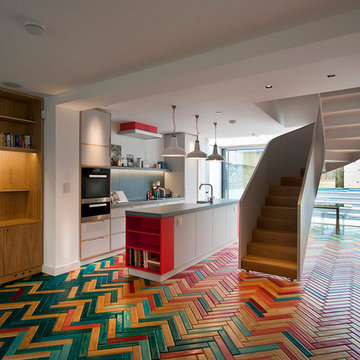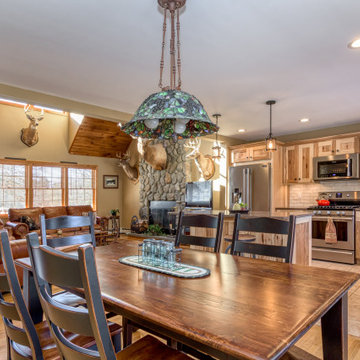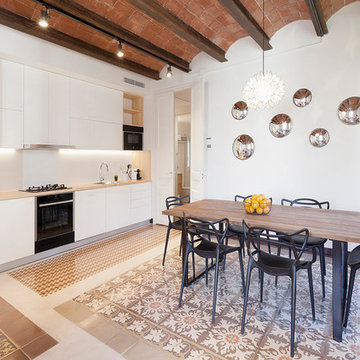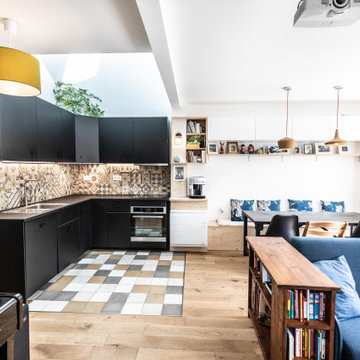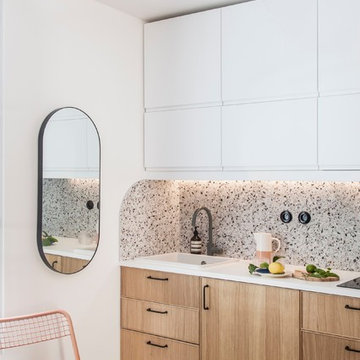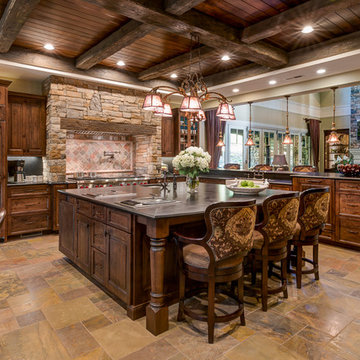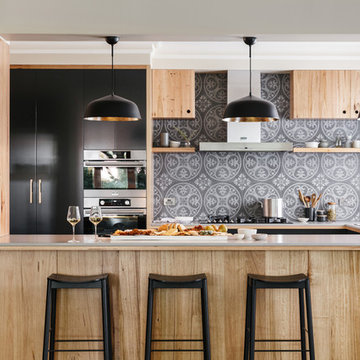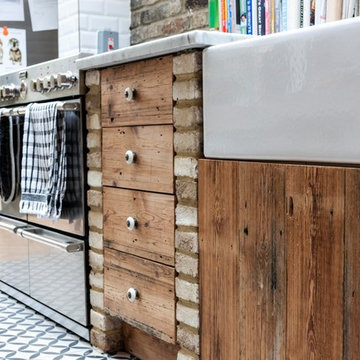Open Plan Kitchen with Multi-Coloured Floor Design Ideas
Refine by:
Budget
Sort by:Popular Today
81 - 100 of 5,298 photos
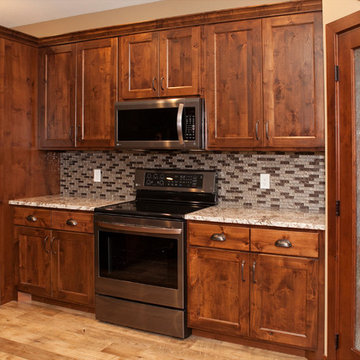
Large entertaining kitchen with lots of seating a corner pantry and an island to die for.
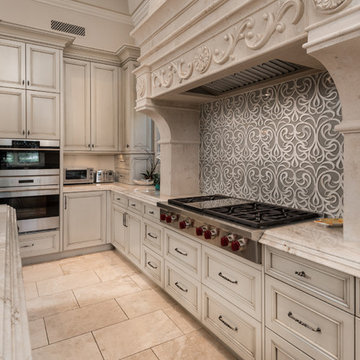
Kitchen with a custom backsplash, double ovens, and marble countertops.

This Asian-inspired design really pops in this kitchen. Between colorful pops, unique granite patterns, and tiled backsplash, the whole kitchen feels impressive!

Our clients wanted to update their kitchen and create more storage space. They also needed a desk area in the kitchen and a display area for family keepsakes. With small children, they were not using the breakfast bar on the island, so we chose when redesigning the island to add storage instead of having the countertop overhang for seating. We extended the height of the cabinetry also. A desk area with 2 file drawers and mail sorting cubbies was created so the homeowners could have a place to organize their bills, charge their electronics, and pay bills. We also installed 2 plugs into the narrow bookcase to the right of the desk area with USB plugs for charging phones and tablets.
Our clients chose a cherry craftsman cabinet style with simple cups and knobs in brushed stainless steel. For the countertops, Silestone Copper Mist was chosen. It is a gorgeous slate blue hue with copper flecks. To compliment this choice, I custom designed this slate backsplash using multiple colors of slate. This unique, natural stone, geometric backsplash complemented the countertops and the cabinetry style perfectly.
We installed a pot filler over the cooktop and a pull-out spice cabinet to the right of the cooktop. To utilize counterspace, the microwave was installed into a wall cabinet to the right of the cooktop. We moved the sink and dishwasher into the island and placed a pull-out garbage and recycling drawer to the left of the sink. An appliance lift was also installed for a Kitchenaid mixer to be stored easily without ever having to lift it.
To improve the lighting in the kitchen and great room which has a vaulted pine tongue and groove ceiling, we designed and installed hollow beams to run the electricity through from the kitchen to the fireplace. For the island we installed 3 pendants and 4 down lights to provide ample lighting at the island. All lighting was put onto dimmer switches. We installed new down lighting along the cooktop wall. For the great room, we installed track lighting and attached it to the sides of the beams and used directional lights to provide lighting for the great room and to light up the fireplace.
The beautiful home in the woods, now has an updated, modern kitchen and fantastic lighting which our clients love.

Victorian Pool House
Architect: John Malick & Associates
Photograph by Jeannie O'Connor
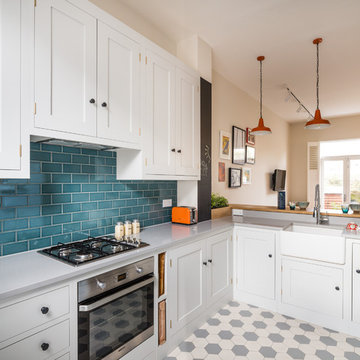
L shaped oak shaker kitchen painted in Farrow & Ball Ammonite. The worktop is engineered quartz and links in nicely with the floor tiles. The orange pendant lights over the sink run along with the toaster add fun pops of colour. The blue green metro tile splashback stands contrasts beautifully with the orange accents. There is also a raised breakfast bar that has an oak worktop.
Charlie O'Beirne

Cocina abierta con isla central, con pilar integrado, combinando color madera y blanco.
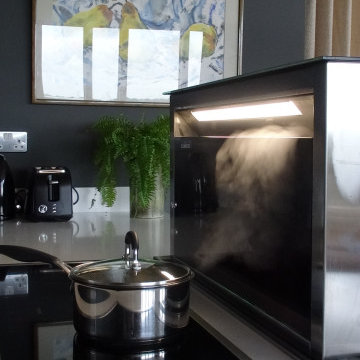
The new design is much more personalised, has access to every inch of space, is contemporary and easy to maintain.
The down draft extractor is so efficient, is hidden when not in use, acts as a splashback and is super quiet.
There is no shortage of storage space in the full height units and at this height, meeting the ceiling, there is no dust collecting.
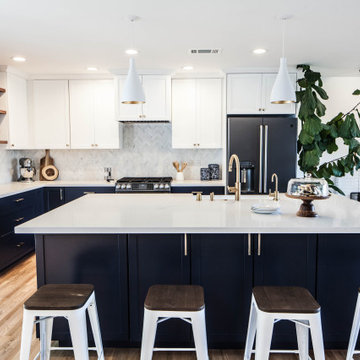
This contemporary kitchen boasts a large dark blue island with Caesarstone Organic White quartz composite counter tops. The brass hardware accents the dark blue beautifully. To lighten up the room, the uppers were done in a white shaker. Natural walnut floating shelves open up the area adjacent to the sliding glass door.
Photo Credit- Eva Grimm EVG Photography
Open Plan Kitchen with Multi-Coloured Floor Design Ideas
5

