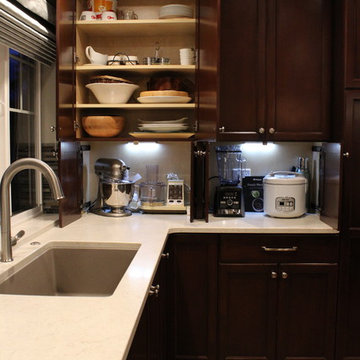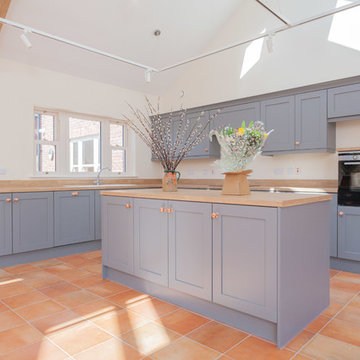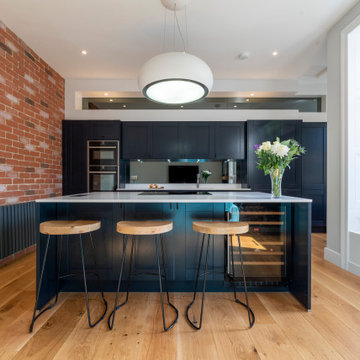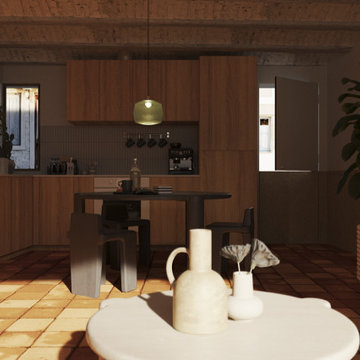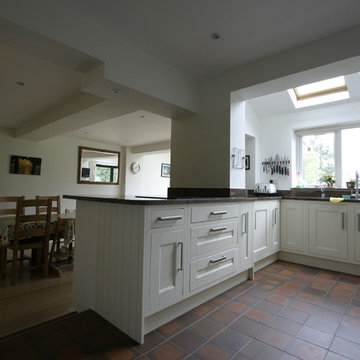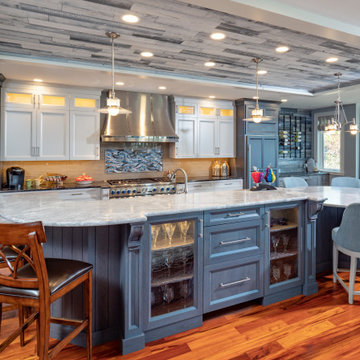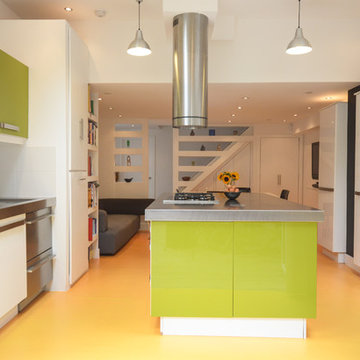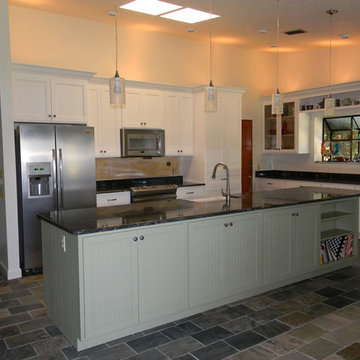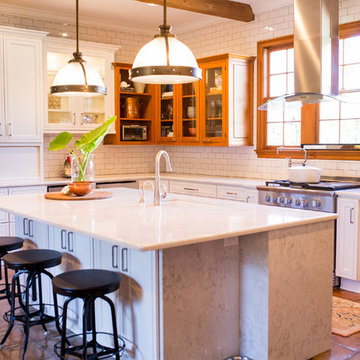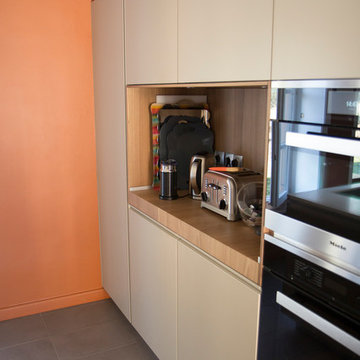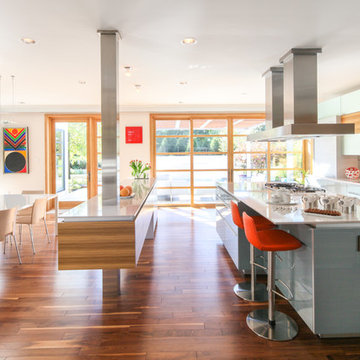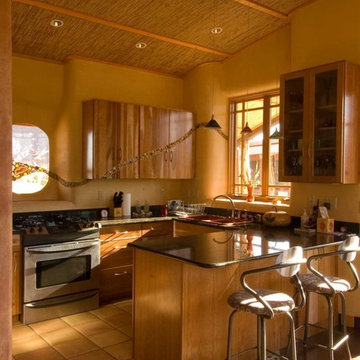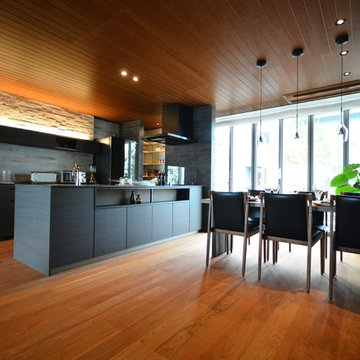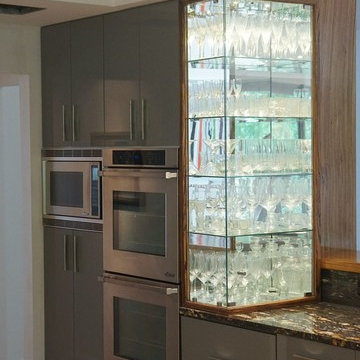Open Plan Kitchen with Orange Floor Design Ideas
Refine by:
Budget
Sort by:Popular Today
81 - 100 of 524 photos
Item 1 of 3
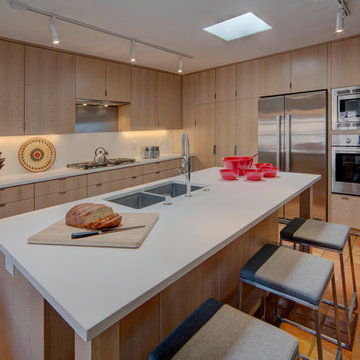
Santa Fe Renovations - Kitchen. Interior renovation modernizes and harmonizes with clients' folk-art-inspired furnishings. New finishes, furnishings, fixtures and equipment.
Equipment specified by Pamela Leone Design Inc. https://www.houzz.com/pro/pldinc/pamela-leone-design-inc.
Construction by Casanova Construction, Sapello, NM.
Photo by Abstract Photography, Inc., all rights reserved.
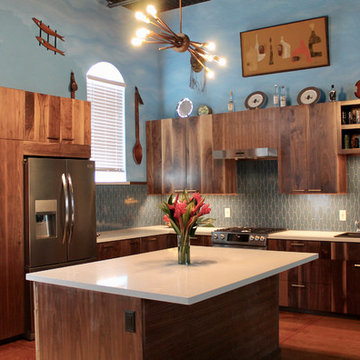
This loft was in need of a mid century modern face lift. In such an open living floor plan on multiple levels, storage was something that was lacking in the kitchen and the bathrooms. We expanded the kitchen in include a large center island with trash can/recycles drawers and a hidden microwave shelf. The previous pantry was a just a closet with some shelves that were clearly not being utilized. So bye bye to the closet with cramped corners and we welcomed a proper designed pantry cabinet. Featuring pull out drawers, shelves and tall space for brooms so the living level had these items available where my client's needed them the most. A custom blue wave paint job was existing and we wanted to coordinate with that in the new, double sized kitchen. Custom designed walnut cabinets were a big feature to this mid century modern design. We used brass handles in a hex shape for added mid century feeling without being too over the top. A blue long hex backsplash tile finished off the mid century feel and added a little color between the white quartz counters and walnut cabinets. The two bathrooms we wanted to keep in the same style so we went with walnut cabinets in there and used the same countertops as the kitchen. The shower tiles we wanted a little texture. Accent tiles in the niches and soft lighting with a touch of brass. This was all a huge improvement to the previous tiles that were hanging on for dear life in the master bath! These were some of my favorite clients to work with and I know they are already enjoying these new home!
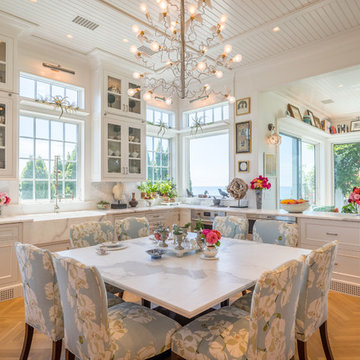
Connecticut Kitchen Design also designed the wooden base for the stone top table. The peninsula features a single wall oven, microwave drawer, and refrigerator and freezer/ice drawers. A set of dishwashers flank the stone farm sink.
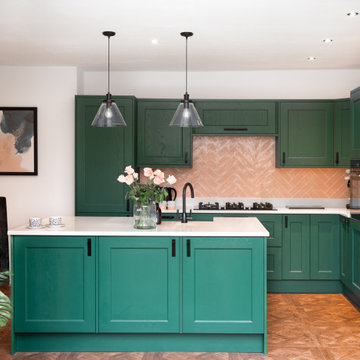
This stunning shaker style kitchen painted in Little Greene PUCK with stand alone Island.

Cuisine sur mesure en U composé d'un bar en chêne avec vaisselier en chêne, plan de travail en corian, tomette, suspension Gulby au dessus de la table de salle à manger et Wever ducre au dessus du bar. Rappel de laiton sur les suspensions, mitigeur Grohe et la lampe.
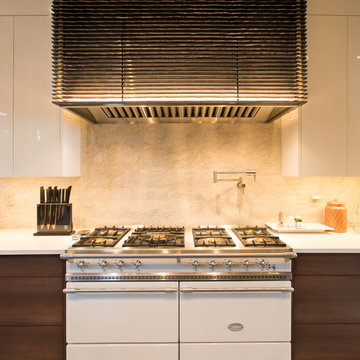
Rustic Modern Kitchen with white countertops and dark wood. This kitchen remodel has white appliances and a custom stove hood and custom lighting.
Built by ULFBUILT - Vail Builder.
Open Plan Kitchen with Orange Floor Design Ideas
5
