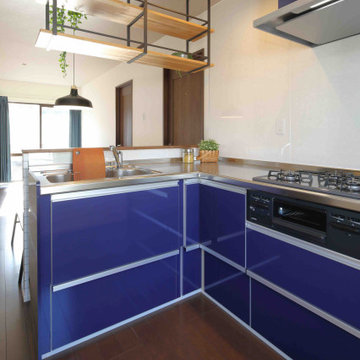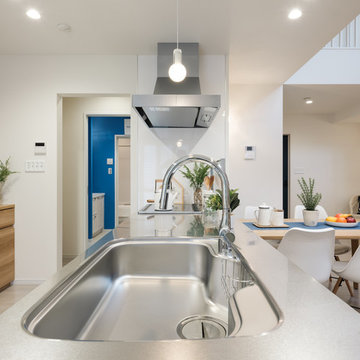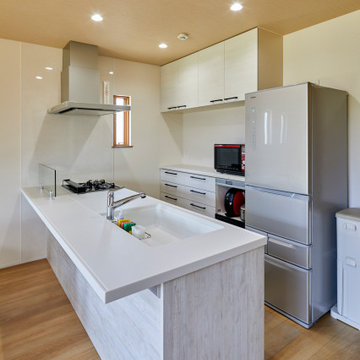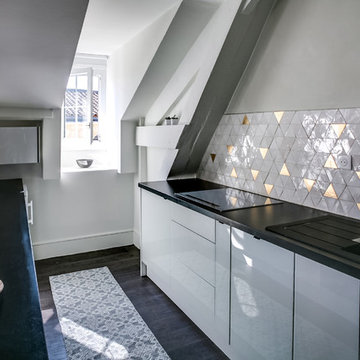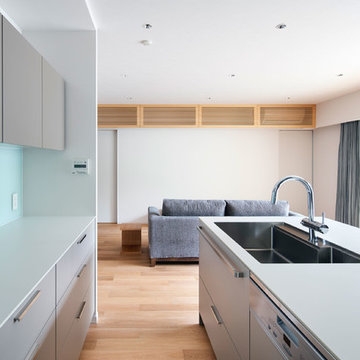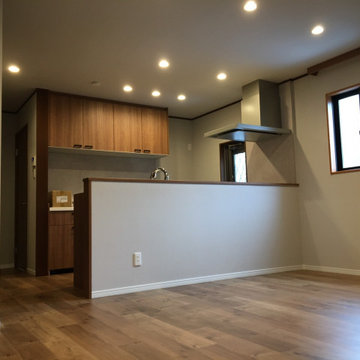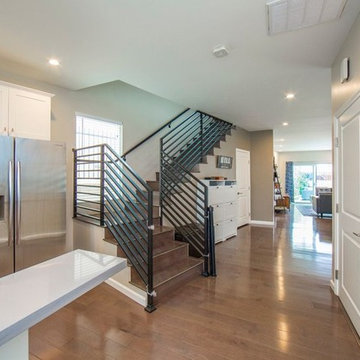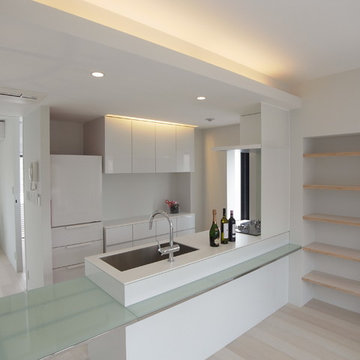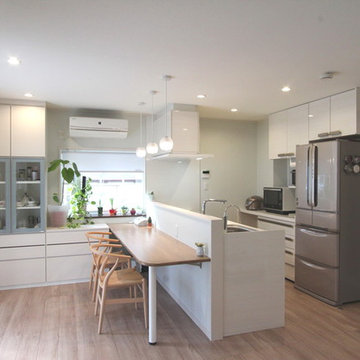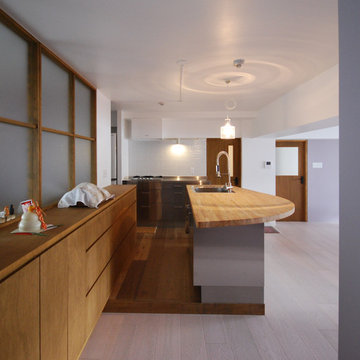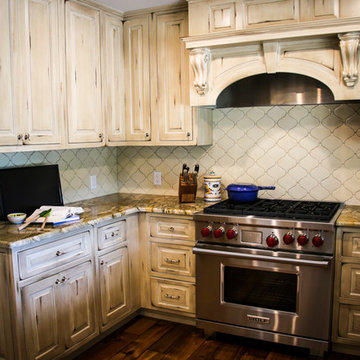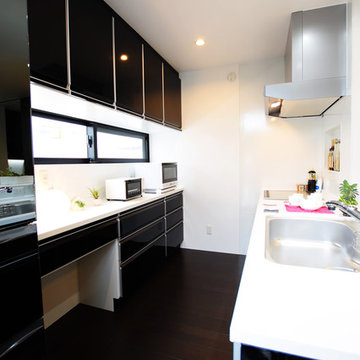Open Plan Kitchen with Plywood Floors Design Ideas
Refine by:
Budget
Sort by:Popular Today
141 - 160 of 899 photos
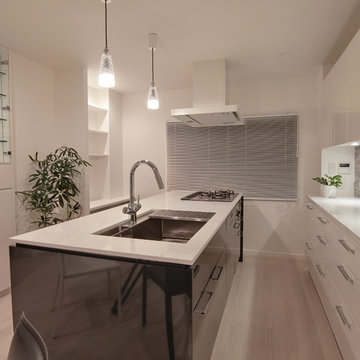
アイランドキッチンはブラックで印象的にしました。
2400L×940Wあります。特注で製作しました。
天板はウォーツサイトを使用し、シンクと水切りは手板金で作りました。
レンジフードはアリアフィーナ、食洗機はミーレ、ガスコンロはリンナイ製です。

対面式のキッチンカウンターは高さ1060mm(奥行399mm)の程よい高さで、視線をさえぎりキッチンカウンターを見せないスタイルです。
人造大理石のキッチンカウンターは、「ハイバックカウンター」です。バックガード(立ち上がり)部分を高く立ち上げた人造大理石一体形状になっているので、段差がなく汚れがたまりにくい形状になっています。
・システムキッチン:トクラス「Berry」ステップ対面ハイバックカウンター(収納タイプ)
・カップボード:トクラス「Berry」

【2019年トクラスリフォーム選手権審査員特別賞受賞物件】
天井と床の木目が特徴的な、リノベーションハウスのキッチンです。
キッチンとカップボードの間の作業動線を広くとることで、ホームパーティーをするときに、お友達も一緒にキッチンに入って作業をすることが出来ます!
もちろん、普段の生活では、ご夫婦で仲良く料理や洗い物をワークシェアするもいいですよね!
キッチンカウンターも大皿を乗せてもはみ出ない、ゆとりのある設計に!
物件概要
中古物件のご紹介から、リノベーションプラン作成までをご提案させて頂いた物件です。
2×4の物件の間取り変更を含む大規模な改修を実施しています。
スペック
建物:中古(ミサワホームの築25年オーバー)+リノベーション
キッチン:トクラスberryハイバックカウンター
カップボード:トクラスberry
床:複合フローリング
壁:クロス(コンロ脇のみキッチンパネル採用)
天井:クロス
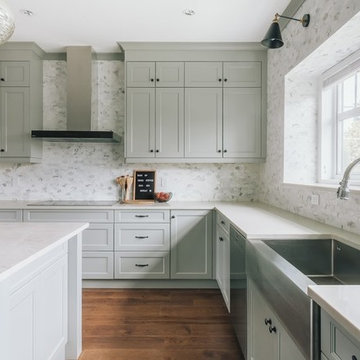
Kitchen Design at William Residence (Custom Home) Designed by Linhan Design.
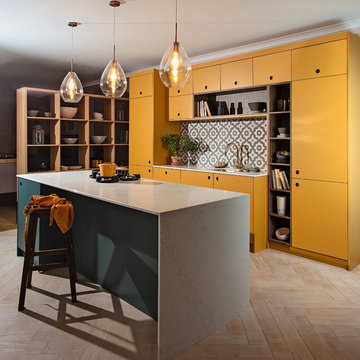
Andy Langley
We've been lusting after beautiful mustard colours for a long time now, and we decided to finally take the plunge. We knew that the arrangement of cabinets that we had created for the back wall would look perfect in a statement colour, with the beautiful open walnut shelving that perfectly complements this colour palette. We love how the rich intensity of this timber adds such a sophisticated vibe to the kitchen and helps to break up the yellow slightly.
We also knew that we had the island that we could use to create an eye-catching feature in the design. We kept the same white quartz worktop on the island, as it has a gorgeous wrap around feature that we think works perfectly with the rest of the kitchen.
We love Inchyra Blue by Farrow and Ball, and after seeing so many of our customers use it in their kitchens, we knew that we needed to incorporate it in some way into the Pelham Kitchen. We didn't want to overpower the India Yellow in any way and didn't want it to feel like the colours were battling against one another.
By having the small island finished in Inchyra Blue allows both colours to separately gain attention and create a beautiful comfortable feeling within the room. We wanted to create subtle points of symmetry throughout the room, so used walnut backings within the Ladbroke handles to tie in with the other use of the walnut in the kitchen.
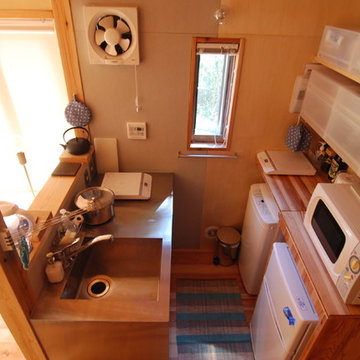
オールステンレスのコンパクトなキッチン。
シンクがコーナーにあるので2人での食器洗い、収納が可能。
コンロはIH2台。食卓、屋外と移動可能なので便利。
洗いカゴと置き場所を交替させながら調理、片付。
食器棚、家電台、冷蔵庫、洗濯機をキッチンの対面に同幅に納める。
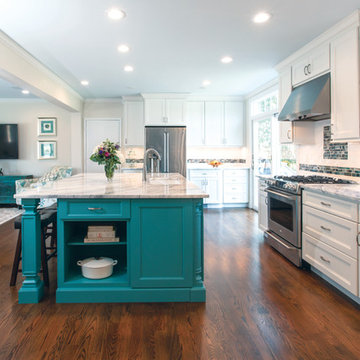
The White Cabinet Perimeter is the Homecrest "Tennyson" door in Alpine white. The Center Island is Fabuwood "Nexus" door style custom painted in Sherwin Whilliams "SW-6487 Cloudburst." Counter Tops are Carrara Mable.
Designer: Jennifer Jacob, Toms River, NJ Showroom
Remodeler: JGP Building and Remodeling
Photographer: Dianne Ahto - graphicus14.com
Open Plan Kitchen with Plywood Floors Design Ideas
8
