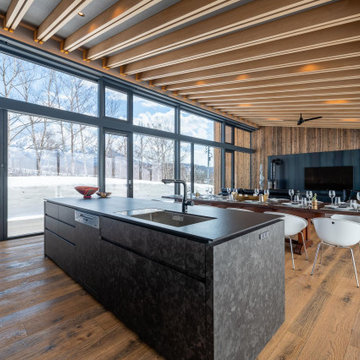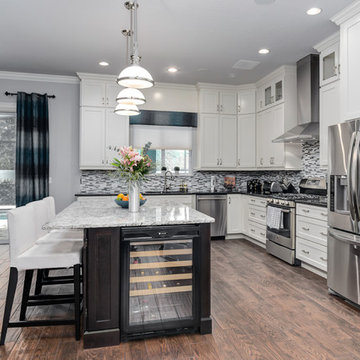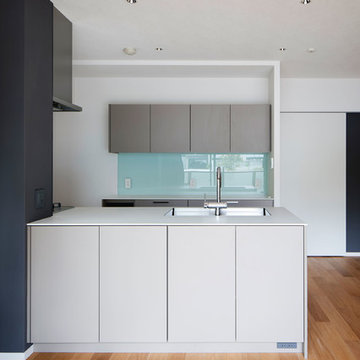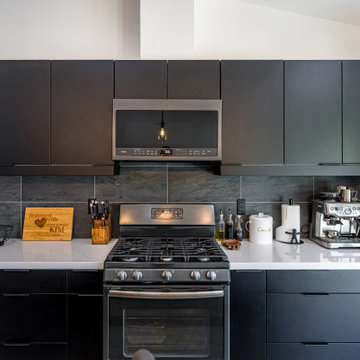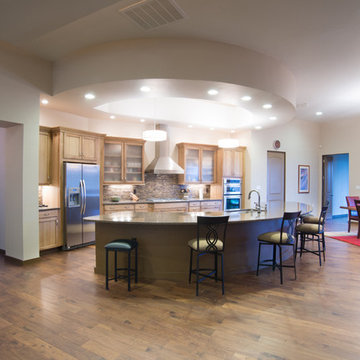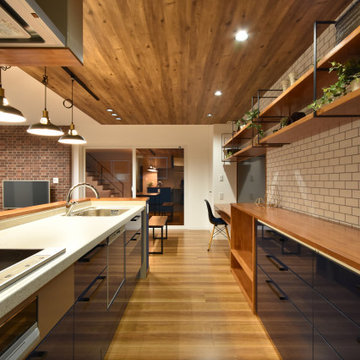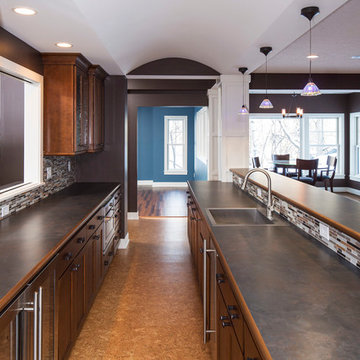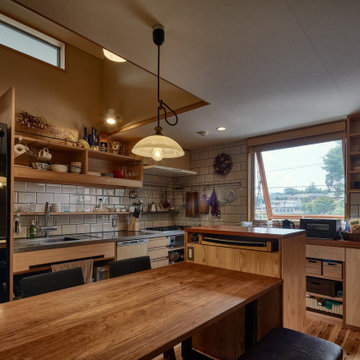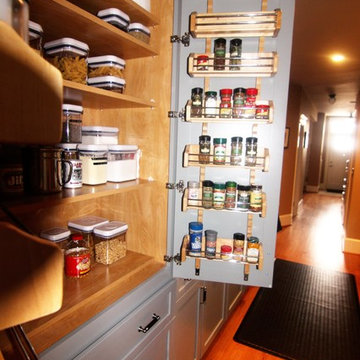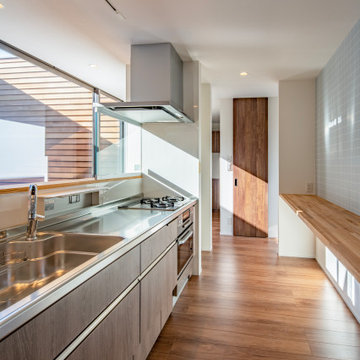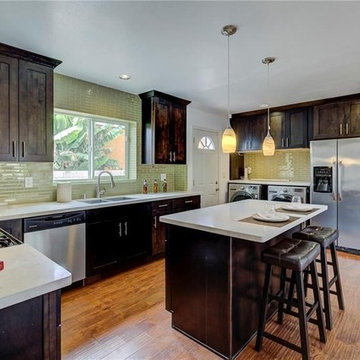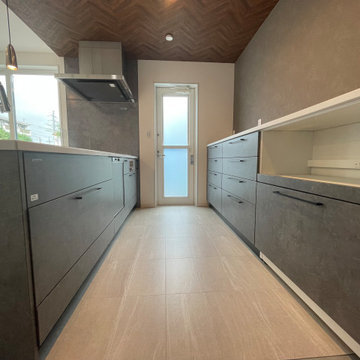Open Plan Kitchen with Plywood Floors Design Ideas
Refine by:
Budget
Sort by:Popular Today
61 - 80 of 899 photos
Item 1 of 3
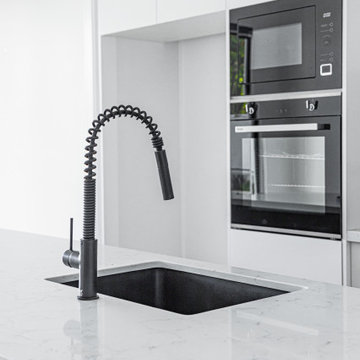
Speaking for itself, this spectacular kitchen is an icon of what a kitchen today should look like. With a dark oak featured Barack that contrasts greatly with the white cabinetry and light oak walk-in pantry. A beautiful large island with an angled stone feature giving the kitchen a unique finish instantly. Adding to the uniqueness is the change of tone once you reach the cooktop area. the soft marble stone feature of the island becomes a very distinct and veiny Calcutta finish being borders by an ultra white splashback.
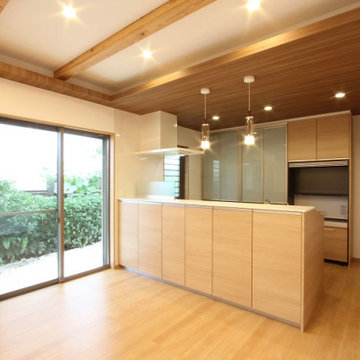
対面式のキッチンカウンターは高さ1060mm(奥行399mm)の程よい高さで、視線をさえぎりキッチンカウンターを見せないスタイルです。
キッチン背面には開き扉タイプの収納が装備されています。
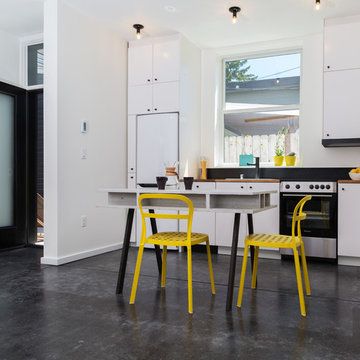
Custom kitchen light fixtures and exhaust hood, butcher block countertops, slim appliances and an integrated dishwasher give the kitchen a streamlined look.
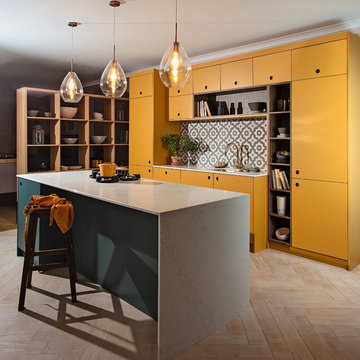
Andy Langley
We've been lusting after beautiful mustard colours for a long time now, and we decided to finally take the plunge. We knew that the arrangement of cabinets that we had created for the back wall would look perfect in a statement colour, with the beautiful open walnut shelving that perfectly complements this colour palette. We love how the rich intensity of this timber adds such a sophisticated vibe to the kitchen and helps to break up the yellow slightly.
We also knew that we had the island that we could use to create an eye-catching feature in the design. We kept the same white quartz worktop on the island, as it has a gorgeous wrap around feature that we think works perfectly with the rest of the kitchen.
We love Inchyra Blue by Farrow and Ball, and after seeing so many of our customers use it in their kitchens, we knew that we needed to incorporate it in some way into the Pelham Kitchen. We didn't want to overpower the India Yellow in any way and didn't want it to feel like the colours were battling against one another.
By having the small island finished in Inchyra Blue allows both colours to separately gain attention and create a beautiful comfortable feeling within the room. We wanted to create subtle points of symmetry throughout the room, so used walnut backings within the Ladbroke handles to tie in with the other use of the walnut in the kitchen.
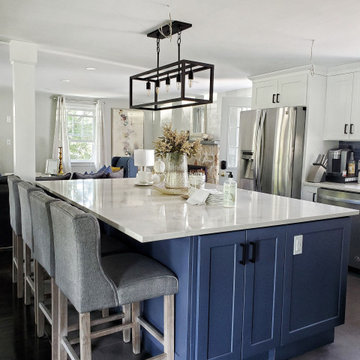
The Royal Slate Modern Home is a fan favorite because this transformation is to die for! Our client was already in the process of removing walls, but did not know how to create differentiation between their new open concept. This design was also for a young family with another on the way. DBDI made the space multi-functional adding a play space in the main living area and playful muted colors to bring some pop. It was an honor for us to turn this vintage home into a beautiful home dream.
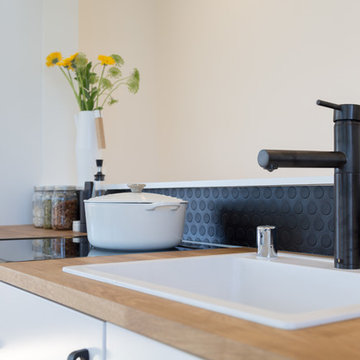
Custom kitchen light fixtures and exhaust hood, butcher block countertops, slim appliances and an integrated dishwasher give the kitchen a streamlined look.
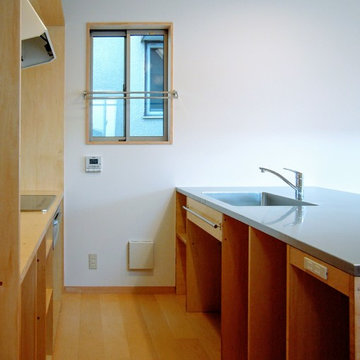
大きな一枚板のシンク付きステンレスカウンターを中心に設えたキッチン。子供たちが食事をしたり宿題をしたりできる、皆で使える家のセンターカウンター。カウンター下部は既成の引き出しユニットなどを活用して収納スペースを確保できるよう設計した。
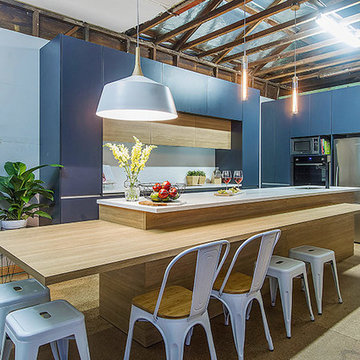
Great entertaining kitchen in an open plan living room House still under construction. Kitchen features laminate Charcoal and timber cabinets and wide drawers with Laminex Freestyle bench top, This is a new product that is a acrylic material. perfect as there are no joins and if it scratches or is marked fine sand paper will remove it,
Open Plan Kitchen with Plywood Floors Design Ideas
4
