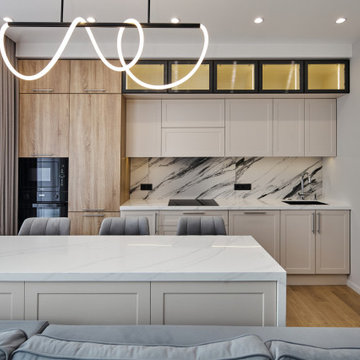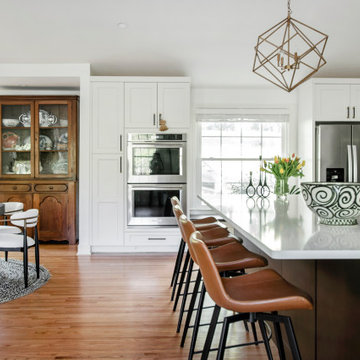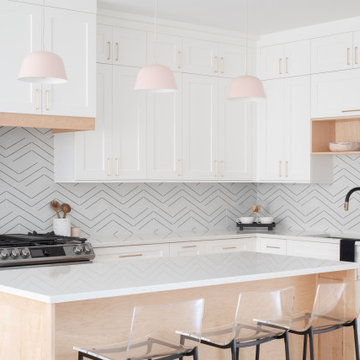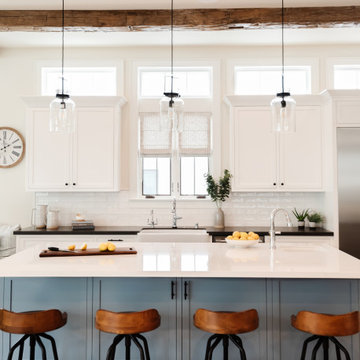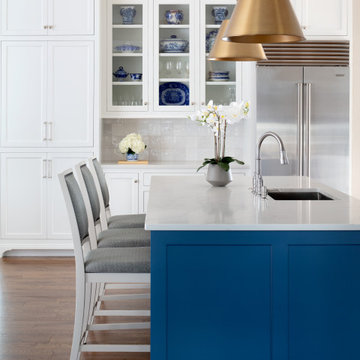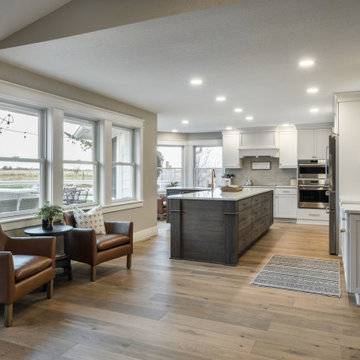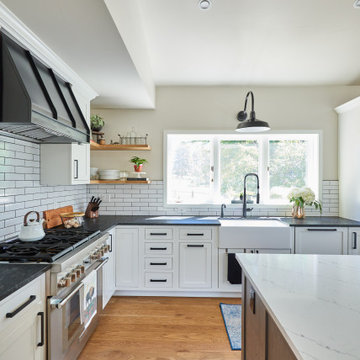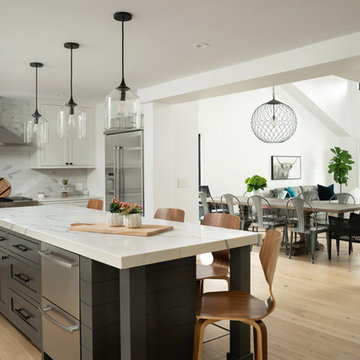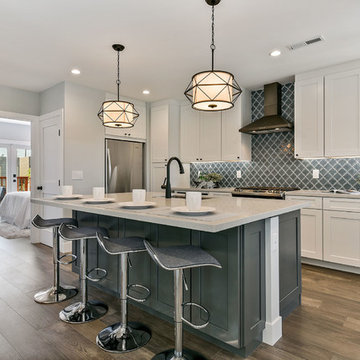Open Plan Kitchen with Porcelain Splashback Design Ideas
Refine by:
Budget
Sort by:Popular Today
41 - 60 of 20,555 photos

Wynnbrooke Cabinetry kitchen featuring White Oak "Cascade" door and "Sand" stain and "Linen" painted island. MSI "Carrara Breve" quartz, COREtec "Blended Caraway" vinyl plank floors, Quorum black kitchen lighting, and Stainless Steel KitchenAid appliances also featured.
New home built in Kewanee, Illinois with cabinetry, counters, appliances, lighting, flooring, and tile by Village Home Stores for Hazelwood Homes of the Quad Cities.

This stunning, modern farmhouse kitchen design features an on trend two-tone color scheme that creates a stunning style for this Clarksville, TN home. Holiday Kitchens cabinetry Mission cabinetry in Snow Drift provides ample storage around the perimeter of the room, accented by a quartz absolute black countertop. The island cabinetry in Ebony offers a striking contrast with a Cafe Countertops butcherblock European walnut top with a beveled edge. Top Knobs gun metal gray pulls accessorize the cabinet style. The white oak hardwood floors from Happy Floors bring warmth to the room. Black finish appliances, a custom black hood, and white apron front sink complete the two-tone color scheme.

Gorgeous all blue kitchen cabinetry featuring brass and gold accents on hood, pendant lights and cabinetry hardware. The stunning intracoastal waterway views and sparkling turquoise water add more beauty to this fabulous kitchen.
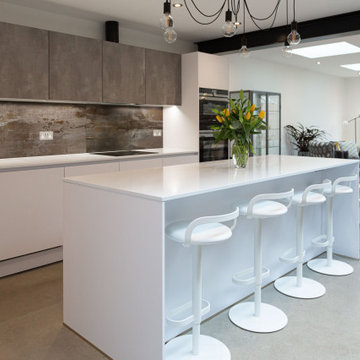
Located on the outskirts in West Ealing, the contemporary extension sits appropriately as part of a terraced Victorian house. The primary building materials are concrete, glass and steel. The linear layout and roof lights compliment the open plan kitchen, living and dining areas. Additionally, roof lights and the full-length crittall doors further maximise the natural light whilst the exposed internal London brick wall and render seamlessly brings harmony between the new and the old. Photos, courtesy of Vogue Kitchens
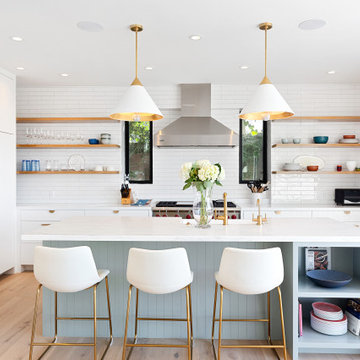
Open family style kitchen with pocket sliders to the deck and outdoor space. This kitchen is simple, with open shelves for the uppers and a duck egg blue island. The dining area separates the kitchen and livingroom.
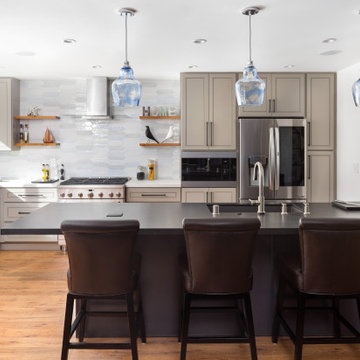
Like most homes that were built as part of a development project in Thousand oaks the kitchen in this home was extremely small and enclosed from all sides with only 2 small pathways leading to it.
The first think on the list was to remove the largest wall and opening the space to the living area.
The kitchen is comprised from an L-shape gray cabinets and a 11' long peninsula from pewter colored cabinet and a fantastic black noir countertop.
The peninsula acts as a division between the living area and the kitchen.
a large window brings a lot of natural light into the space and the light pastel almost colored backsplash adds a light and bright contrast to the grays and black colors of the kitchen.
The large dark cabinet pulls tie together the two portions of the kitchen.
Open Plan Kitchen with Porcelain Splashback Design Ideas
3
