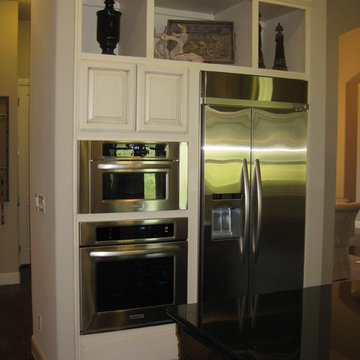Open Plan Kitchen with Quartz Benchtops Design Ideas
Refine by:
Budget
Sort by:Popular Today
101 - 120 of 89,347 photos
Item 1 of 3

Kitchen with clerestory lighting and "bridge" incorporating stove vent and lighting. Michael Matsil Photography

To create a strong focal point for the room, the fireplace was designed with a new steel facade and treated with a product that will allow it to acquire a warm patina with age.

Architect: Richard Warner
General Contractor: Allen Construction
Photo Credit: Jim Bartsch
Award Winner: Master Design Awards, Best of Show

Full Renovation of outdated Tuscan Kitchen - Transformed into a beach haven.
2 Islands, one a workstation, one an entertaining space
Rutt Cabinetry at its finest -

MOVE IN READY with Staging Scheduled for Feb 16th! The Hayward is an exciting new and affordable single-level design, full of quality amenities that uphold Berkeley's mantra of MORE THOUGHT PER SQ.FT! The floor plan features 2 additional bedrooms separated from the Primary suite, a Great Room showcasing gorgeous high ceilings, in an open-living design AND 2 1/2 Car garage (33' deep). Warm and welcoming interiors, rich, wood-toned cabinets and glossy & textural tiles lend to a comforting surround. Bosch Appliances, Artisan Light Fixtures and abundant windows create spaces that are light and inviting for every lifestyle! Community common area/walkway adjacent to backyard creates additional privacy! Photos and iGuide are similar. Actual finishes may vary. As of 1/20/24 the home is in the flooring/tile stage of construction.

A modern flat panelled kitchen in a gorgeous rich super matt moonlight green colour with black handles and accessories and some striking glass fronted doors. The stone used throughout the kitchen for the work surfaces, peninsular island with waterfall leg to the floor and full height stone splash back and shelf is Sensa Sant Angelo by Cosentino and looks absolutely stunning and compliments the coloured doors perfectly.

Classic kitchen & pantry, dining, great room, and mudroom remodel. Two-tone rift cut white oak and white cabinetry, zellige-style backsplash, plaster hood, and brass fixtures.

In designing the new layout for the kitchen, we decided to remove the pantry closet and expand into the former eat-in area. This gave us the opportunity to create a beautifully functional island with plenty of seating and prep space for multiple cooks in the kitchen. We were all still in love with the walnut flooring we installed during the first phase of this project and opted to lean into the classic tones and bring them into the cabinetry scheme. To balance all those gorgeous warm grains, we cooled the space down with a spunky hand painted tile that enlivens the space.

Cocina americana con espacio abierto al salón. Cocina en madera con paredes en tonos verdes.

A refresh to bring this dated Tuscan kitchen to a light and bright contemporary feel. The cabinets were painted SW Origami White and the island and butlers pantry SW Pewter Green. A few of the cabinets were rebuilt to accommodate a larger pantry with roll out shelves, and a separate pantry for small appliances. The old cabinets did not reach the ceiling. A large crown molding was applied to raise the cabinets to touch the ceiling. A new quartz counter top and backsplash were added to compliment the look. The finishing touch was the gold faucet, chandelier and hardware.

This alluring kitchen design features Dura Supreme Cabinetry’s Reese Inset door style in our Dove painted finish through the majority of the design. The kitchen island and the interior of the glass cabinetry incorporate the Avery door style in a Coriander stain on Quarter-Sawn White Oak and black metal accent doors in the Aluminum Framed Style #1 with the matte black Onyx finish. A modern, curved hood in the Black paint creates a beautiful focal point above the cooktop.
Request a FREE Dura Supreme Brochure Packet:
https://www.durasupreme.com/request-brochures/
Find a Dura Supreme Showroom near you today:
https://www.durasupreme.com/request-brochures
Want to become a Dura Supreme Dealer? Go to:
https://www.durasupreme.com/become-a-cabinet-dealer-request-form/
Open Plan Kitchen with Quartz Benchtops Design Ideas
6








