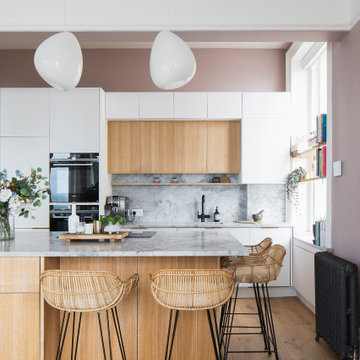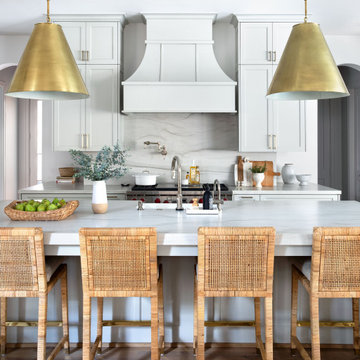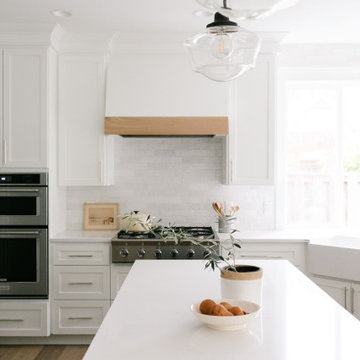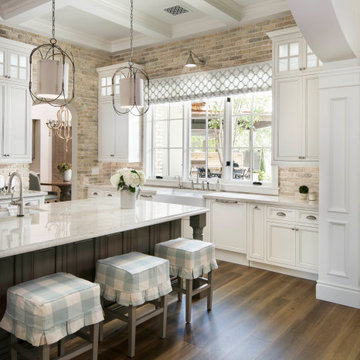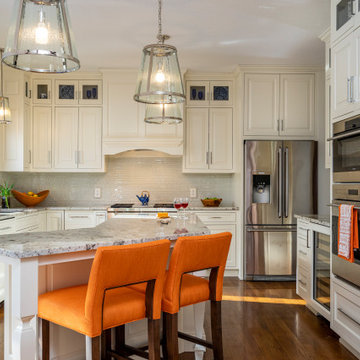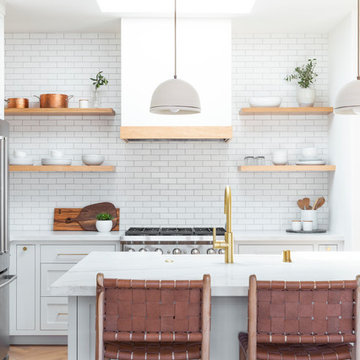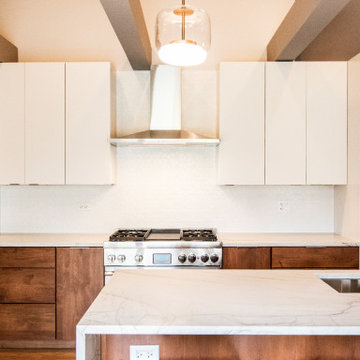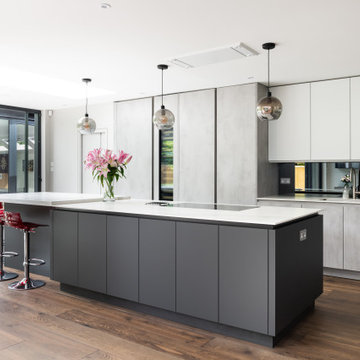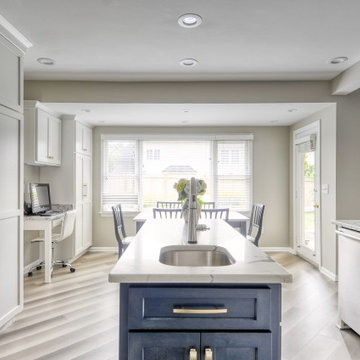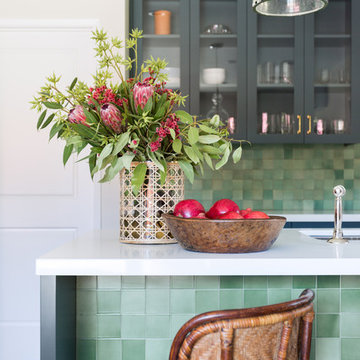Open Plan Kitchen with Quartzite Benchtops Design Ideas
Refine by:
Budget
Sort by:Popular Today
141 - 160 of 43,326 photos
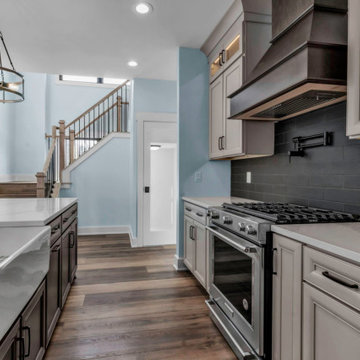
Take a peek at another new build that Buffalo Bungalow has just completed as we explore their newest ‘Modern Farmhouse’ design.
• ACPI- Echelon Cabinetry
• Pinnacle Construction (All-Plywood)
o Soft-Close hinges
o Soft-Close undermount drawer glides
o Dovetail drawer boxes
• Doorstyle (ALL): Bellview 5pc.
• Species (ALL): Maple
• Finish (Perimeter & Butler’s Pantry): Dove
• Finish (Island & hood): Smoke- stain
• Design is based on: 102” top alignment with stacked uppers & crown molding to the ceiling
Kitchen designed by: Allysa
Photography by: Three Sixty Views
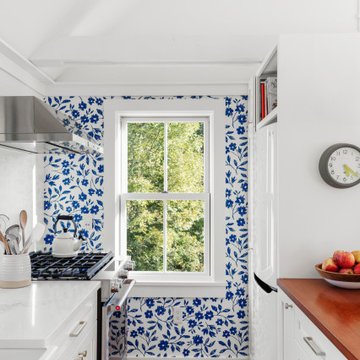
TEAM
Architect: LDa Architecture & Interiors
Builder: Lou Boxer Builder
Photographer: Greg Premru Photography

Wright Custom Cabinets
Perimeter Cabinets: Sherwin Williams Heron Plume
Island Cabinets & Floating Shelves: Natural Walnut
Countertops: Quartzite New Tahiti Suede
Sink: Blanco Ikon Anthracite
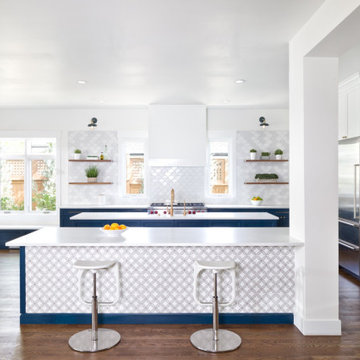
The kitchen remodel includes a cool white backsplash in the kitchen. This detail beautifully compliments the cool tones throughout the rest of the kitchen's tiles and kitchen cabinets. The highlight and most significant feature of this kitchen remodel has not one, but two kitchen islands. This allows for more working space, and more room to makes hosting more enjoyable. The brass detailing on the cabinets and kitchen sink is rich and warm, giving the perfect detail to this regal kitchen. We love a kitchen that can accommodate a wine fridge and mini-fridge for the family who loves to entertain and enjoys hosting. This kitchen includes open shelving while allowing for plenty of storage.
Photo by Mark Quentin / StudioQphoto.com

White oak flooring, walnut cabinetry, white quartzite countertops, stainless appliances, white inset wall cabinets

Modern classic Hand painted In Frame shaker kitchen in Zoffany Gargoyle with Silestone Eternal Classic Calacatta quartz worktop. Finished with Copper sink and brass handles to complete the look.
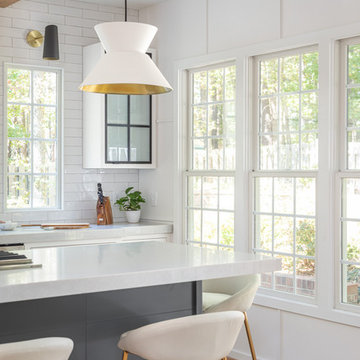
This beautiful eclectic kitchen brings together the class and simplistic feel of mid century modern with the comfort and natural elements of the farmhouse style. The white cabinets, tile and countertops make the perfect backdrop for the pops of color from the beams, brass hardware and black metal fixtures and cabinet frames.
Open Plan Kitchen with Quartzite Benchtops Design Ideas
8
