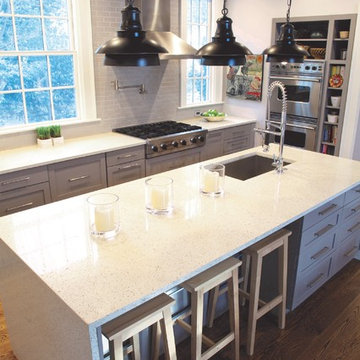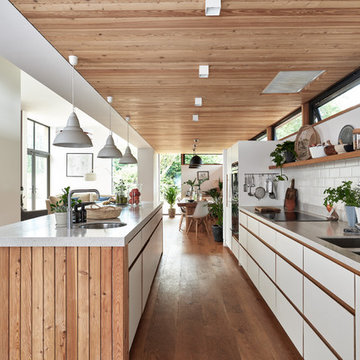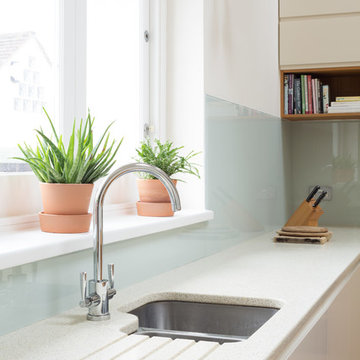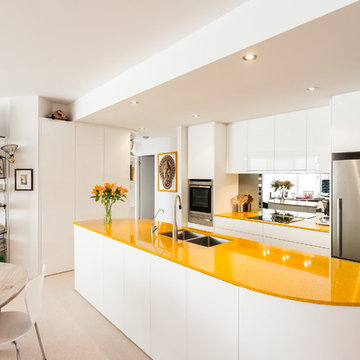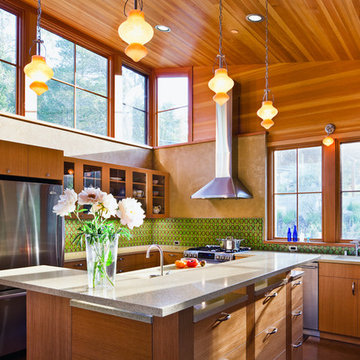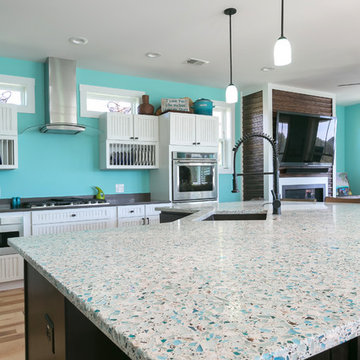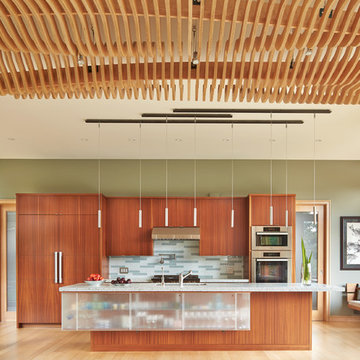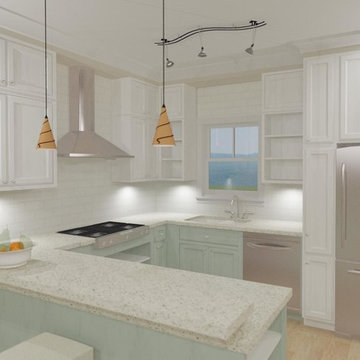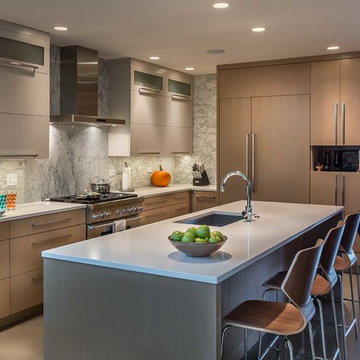Open Plan Kitchen with Recycled Glass Benchtops Design Ideas
Refine by:
Budget
Sort by:Popular Today
1 - 20 of 314 photos
Item 1 of 3
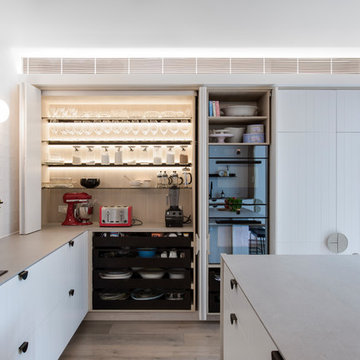
Clean lines conceal a cleverly hidden appliance cabinet.
Image: Nicole England

Kitchen with custom steel cabinets and pallet wood inserts
Photography by Lynn Donaldson
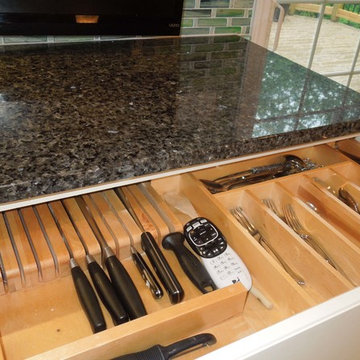
Knives are nestled next to cutlery in this wide drawer to the right of the sink; convenient to the dining table and island snack stools.
Delicious Kitchens & Interiors, LLC

Complete Home Renovation- Cottage Transformed to Urban Chic Oasis - 50 Shades of Green
In this top to bottom remodel, ‘g’ transformed this simple ranch into a stunning contemporary with an open floor plan in 50 Shades of Green – and many, many tones of grey. From the whitewashed kitchen cabinets, to the grey cork floor, bathroom tiling, and recycled glass counters, everything in the home is sustainable, stylish and comes together in a sleek arrangement of subtle tones. The horizontal wall cabinets open up on a pneumatic hinge adding interesting lines to the kitchen as it looks over the dining and living rooms. In the bathrooms and bedrooms, the bamboo floors and textured tiling all lend to this relaxing yet elegant setting.
Cutrona Photography
Canyon Creek Cabinetry
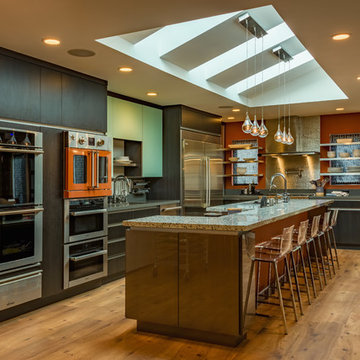
The need for natural light drove the design of this space. The skylight detail became integral part of the design to satisfy the need the of natural light while creating a modern aesthetic as well as a stunning architectural detail. To keep the lights and pendants centered on the island, we designed a pattern of openings and blocking to allow fixtures to mount at the correct spots along the island span.
Photo Credit: Ali Atri Photography
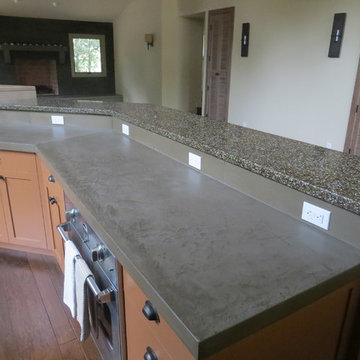
Top counter Recycled Glass, Solid grey counters are Concrete
Project Done by:
Loudermilk Construction
(707) 373-4830
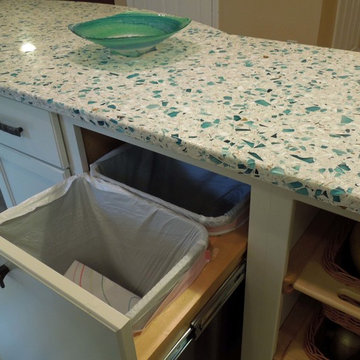
Trash and recyclables are managed here in an out of site heavy duty pull out rack. The lovely Vetrazzo Recycled counter features shells and glass in shades of blue, teal and aqua.
Delicious Kitchens & Interiors, LLC
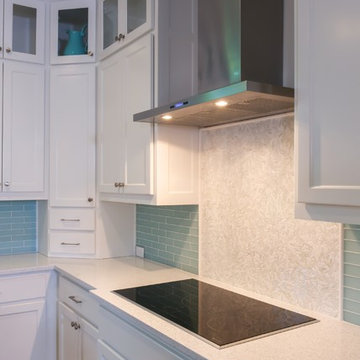
This kitchen includes some of the latest trends in both kitchen appliances and tile. The accent tile over the induction cooktop is a glass organic leaf design that compliments the glass subway field tile.
Michael Hunter Photography

Extension for eco kitchen with painted wood cabinets, recycled glass worktops and Oak flooring.
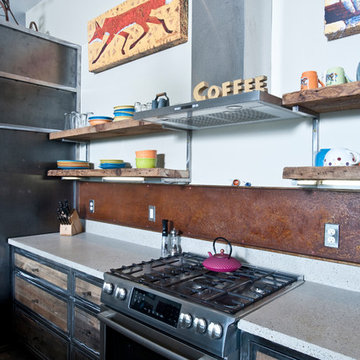
Concrete with recycled glass counters and metal backsplash (made from a roof panel)
Photography by Lynn Donaldson
Open Plan Kitchen with Recycled Glass Benchtops Design Ideas
1

