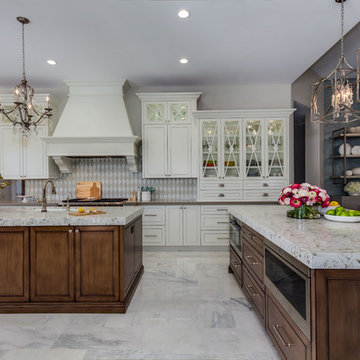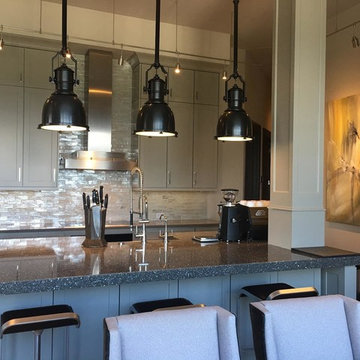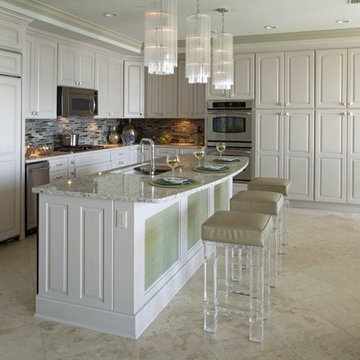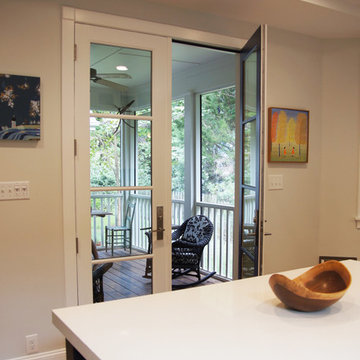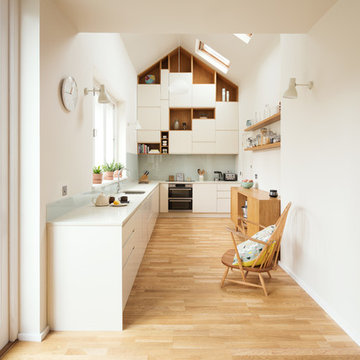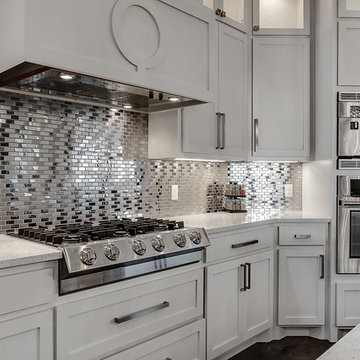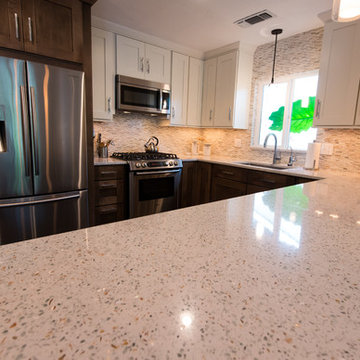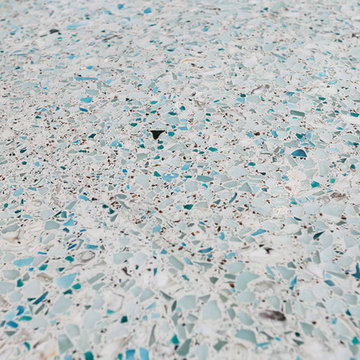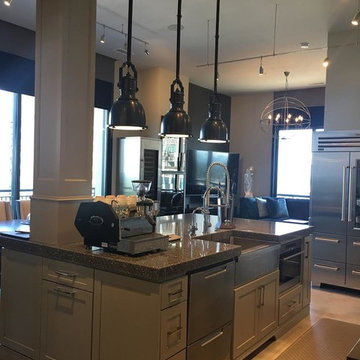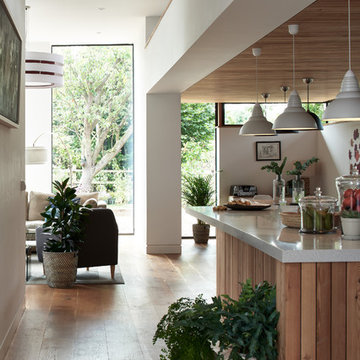Open Plan Kitchen with Recycled Glass Benchtops Design Ideas
Refine by:
Budget
Sort by:Popular Today
61 - 80 of 314 photos
Item 1 of 3
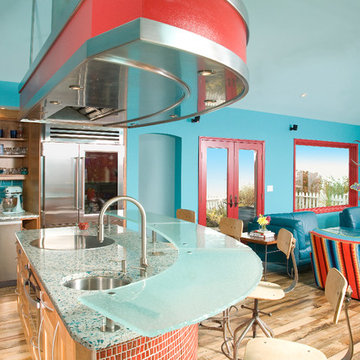
This project began with the request to update the existing kitchen of this eclectic waterfront home on Puget Sound. The remodel entailed relocating the kitchen from the front of the house where it was limiting the window space to the back of the house overlooking the family room and dining room. We opened up the kitchen with sliding window walls to create a natural connection to the exterior.
The bold colors were the owner’s vision, and they wanted the space to be fun and inviting. From the reclaimed barn wood floors to the recycled glass countertops to the Teppanyaki grill on the island and the custom stainless steel cloud hood suspended from the barrel vault ceiling, virtually everything was centered on entertaining.
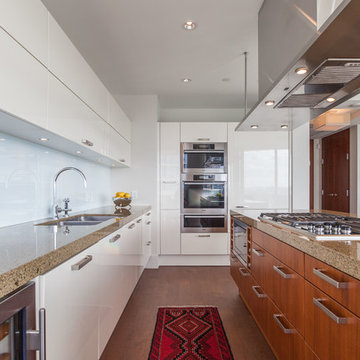
Philip Crocker
Collaborative design work between our clients and ourselves incorporating their own tastes, furniture and artwork as they downsized from a large home to an almost new condo. As with many of our projects we brought in our core group of trade specialists to consult and advise so that we could guide our clients through an easy process of option selections to meet their standards, timeline and budget. A very smooth project from beginning to end that included removal of the existing hardwood and carpet throughout, new painting throughout, some new lighting and detailed art glass work as well as custom metal and millwork. A successful project with excellent results and happy clients!
Do you want to renovate your condo?
Showcase Interiors Ltd. specializes in condo renovations. As well as thorough planning assistance including feasibility reviews and inspections, we can also provide permit acquisition services. We also possess Advanced Clearance through Worksafe BC and all General Liability Insurance for Strata Approval required for your proposed project.
Showcase Interiors Ltd. is a trusted, fully licensed and insured renovations firm offering exceptional service and high quality workmanship. We work with home and business owners to develop, manage and execute small to large renovations and unique installations. We work with accredited interior designers, engineers and authorities to deliver special projects from concept to completion on time & on budget. Our loyal clients love our integrity, reliability, level of service and depth of experience. Contact us today about your project and join our long list of satisfied clients!
We are a proud family business!
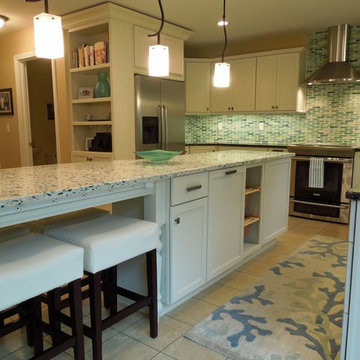
The island features concealed plug mold strip, turned legs and ample seating. The chimney style hood is highlighted by the glass tile that continues up to the ceiling.
Delicious Kitchens & Interiors, LLC
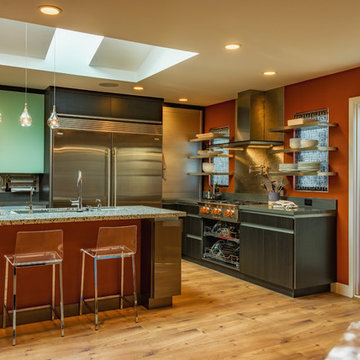
Our team at RemodelWest was tasked to create an additional bedroom, ½ bath, office, family room and kitchen worthy of a professional chef. With research, planning and organization we are able to provide a home that meets or exceeds our clients’ needs and requests while keeping in budget. We love our Houzz clients!
Photo Credit: Ali Atri Photography
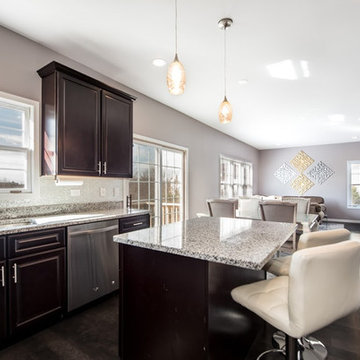
Peak Construction & Remodeling, Inc.
Orland Park, IL (708) 516-9816
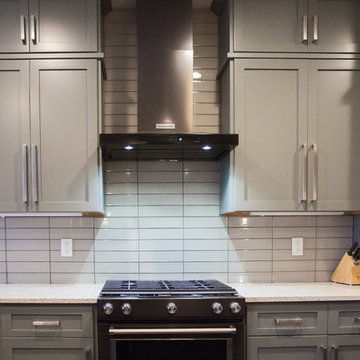
Kitchen update from old oak cabinets and laminate counters to painted gray shaker style, recycled glass counters, new black stainless appliances, dark engineered flooring, plus all new white trim and single panel doors.
Debbie Schwab Photography
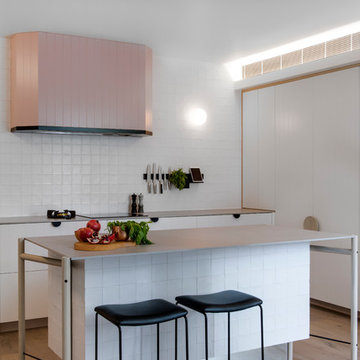
Light and airy finishes instill a feeling of openness, whilst textural elements such as the handmade matte white butcher tiles and V grooved cabinetry invent depth.
Image: Nicole England
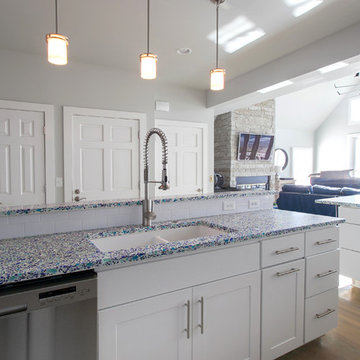
Manufacturer of custom recycled glass counter tops and landscape glass aggregate. The countertops are individually handcrafted and customized, using 100% recycled glass and diverting tons of glass from our landfills. The epoxy used is Low VOC (volatile organic compounds) and emits no off gassing. The newest product base is a high density, UV protected concrete. We now have indoor and outdoor options. As with the resin, the concrete offer the same creative aspects through glass choices.
Charleston Home and Design
Charleston, SC
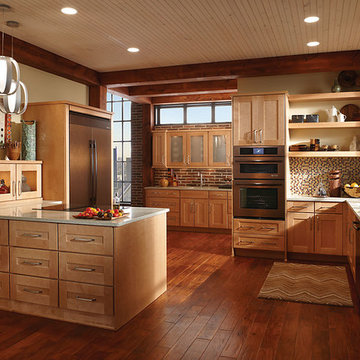
SCHULER CABINETRY
Manhattan maple Sesame
This Manhattan kitchen provides a sleek appearance with optimum storage. Every gourmet's dream, the generous island utilizes a bank of drawer cabinets to keep essential cooking supplies close at hand. Cabinets with patterned glass inserts warm the room and showcase favorite collectibles. More convenient storage options are found in the built-in oven cabinet.
www.schulercabinetry.com/
www.Lowes.Com/KitchenandBath
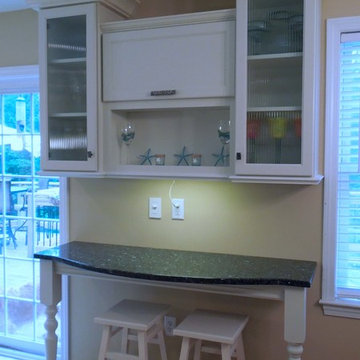
Additional work and display space was added for homework or auxiliary serving. The kitchen is open to the dining area and living room; this place is often used for art projects or a dessert/coffee station. A flip-up door is flanked by ribbed glass doors adding contemporary flair. Delicious Kitchens & Interiors, LLC
Open Plan Kitchen with Recycled Glass Benchtops Design Ideas
4
