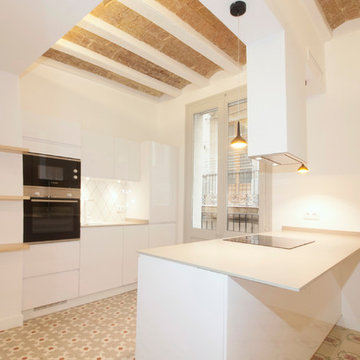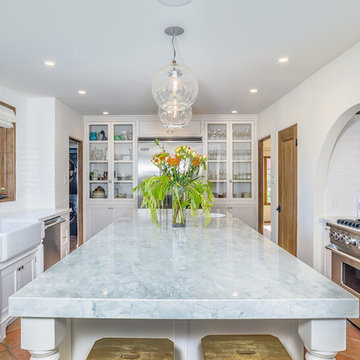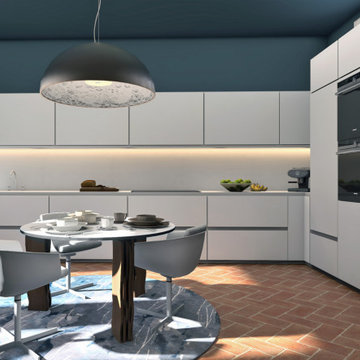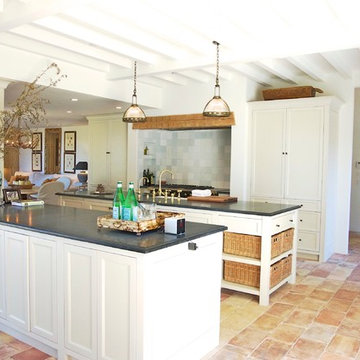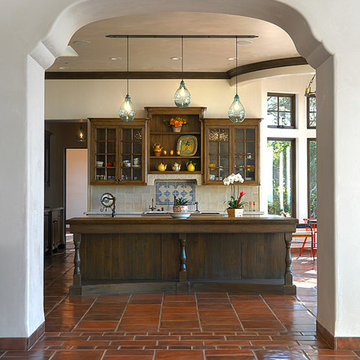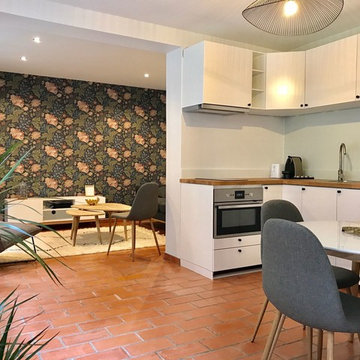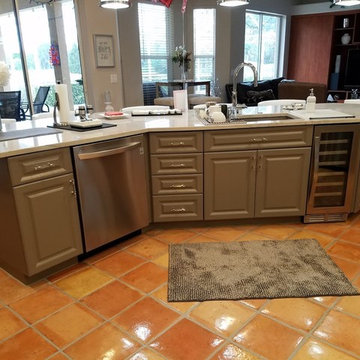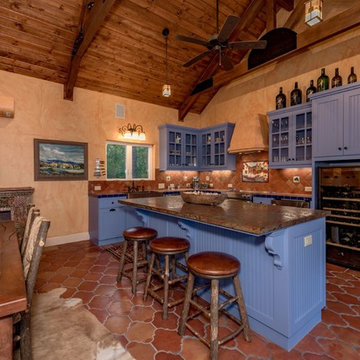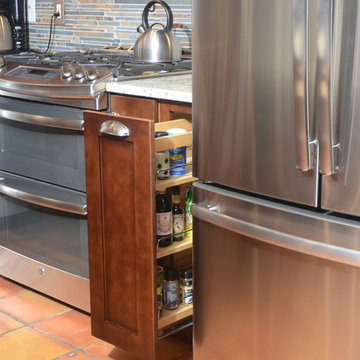Open Plan Kitchen with Terra-cotta Floors Design Ideas
Refine by:
Budget
Sort by:Popular Today
141 - 160 of 1,916 photos
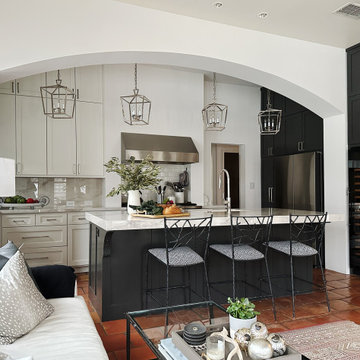
Painting this kitchen's cabinets in Sherwin Williams "Alabaster" (for the range wall cabinets) and Benjamin Moore "Iron One" (for the fridge wall and island) completely transformed this space.
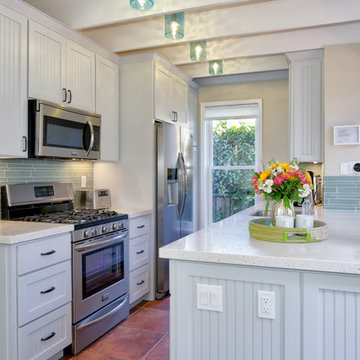
Though the foot print for this kitchen was small, the crisp cabinet colors, beachy quartz counter top, and coastal blue back splash brightened and expanded the space.
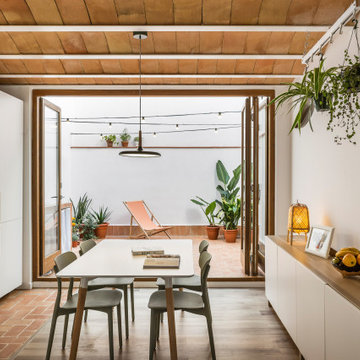
Cocina abierta al comedor y al salón. El patio se funde con el espacio interior gracias a la carpintería de hojas plegables.
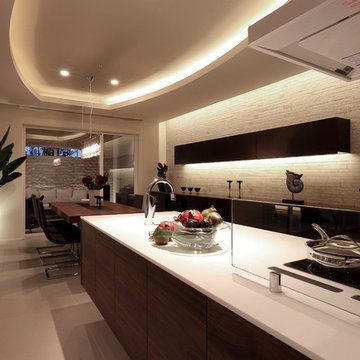
開放感のある吹き抜けリビングが特徴的なシンプル・ラグジュアリースタイルの展示場。 コンセプトの「コートヤード(中庭)のある暮らし」を象徴するアウトドアダイニングは、 水や風などの自然を身近に感じながら、 食事を楽しんだり読書をしてリラックスできる空間です。縦と横・内と外に開放され、 外からの視線は遮りプライベート感のある空間デザインとなっています。
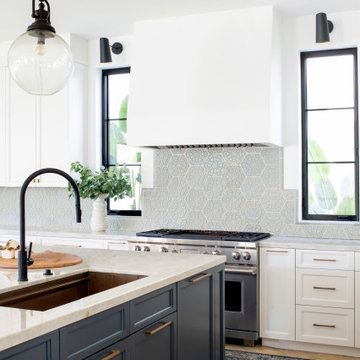
A view of the kitchen showing the white plastered hood, ceramic tile backsplash, marble countertops, large kitchen island and Wolf appliances.
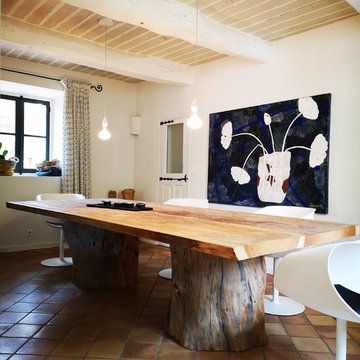
réalisation à partir d'existant , nous avons conservé les parties maçonnées déjà présentes . Le chêne utilisé proviens de poutre anciennes coupées . Les plans de travail sont en pierre st Vincent flammée . Table de salle à mangé en vieux cèdre du Ventoux
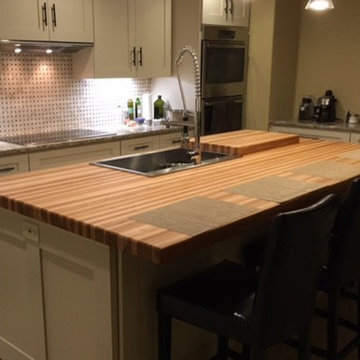
Armani Fine Woodworking Calico Hickory Butcher Block Countertop. Armanifinewoodworking.com. Custom Made-to-Order. Shipped Nationwide.

This open floor-plan kitchen consists of a large island, stainless steel appliances, semi-custom cabinetry, and ample natural lighting.
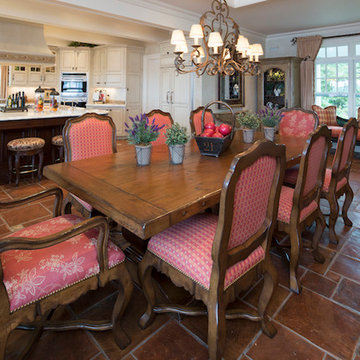
A rustic and warm open layout from kitchen to dining to sitting area. Entertain a plethora of guests comfortably here! Deep shades of maroon on the walls ties into the custom covered dining chairs and love seat by the window!
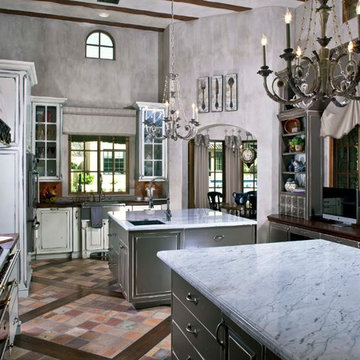
This culinary kitchen was designed to fit the lifestyle of the homeowner. The floor tiles are from France and their are inserted into in Hickory wood planks . Two islands with Carrara Marble countertops and a fabulous LACANCHE range portrays the authentic French old world design we wanted to achieve . All finishes were selected accordingly to the French style the home owner wanted. This kitchen is perfect to prepare Gourmet dinners and entertain friends and family.
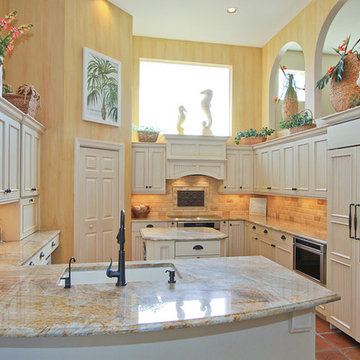
This Southwest Florida kitchen remodel features custom Dura Supreme Cabinetry shown in a Vintage Panel door style in “antique white” paint with an Espresso Glaze finish. A wall of kitchen cabinets surrounds a concealed refrigerator and dishwasher for a more seamless look. The striking countertops are finished with a 3 cm polished Nacarado granite—also used on the small, but functional island in the middle of the kitchen. The backsplash is a stunning Sienna Tumbled Stone and includes a 12 x 20 antique bronze mural that acts as a lovely focal point to the kitchen.
Open Plan Kitchen with Terra-cotta Floors Design Ideas
8
