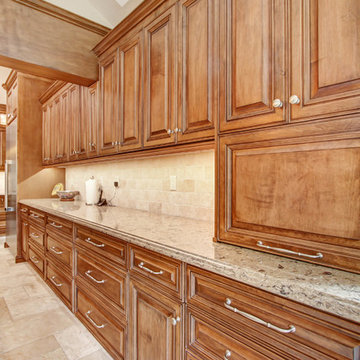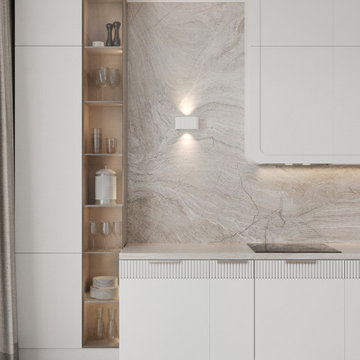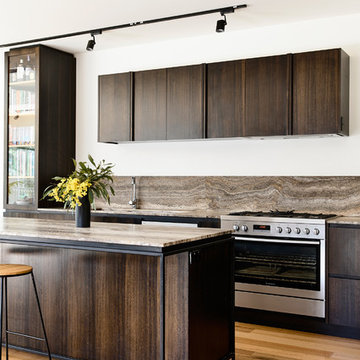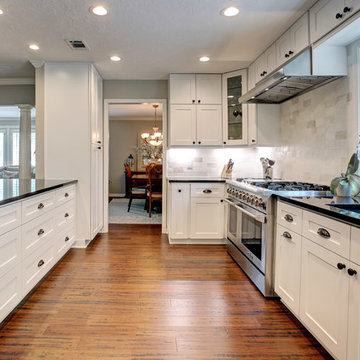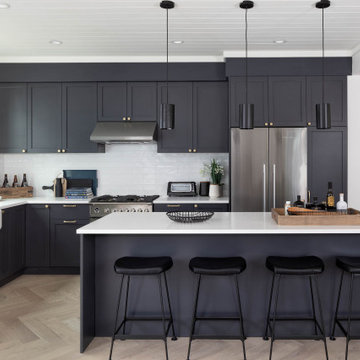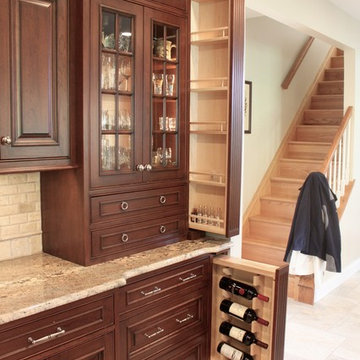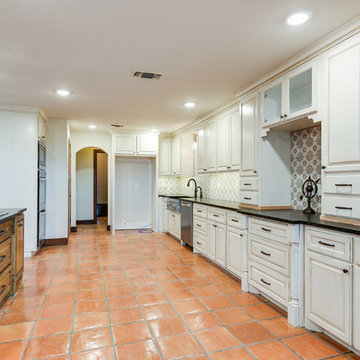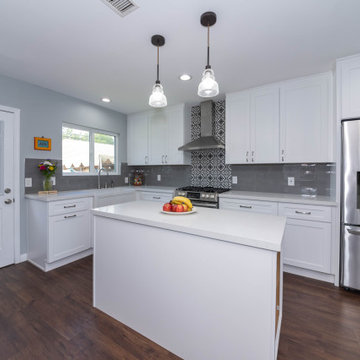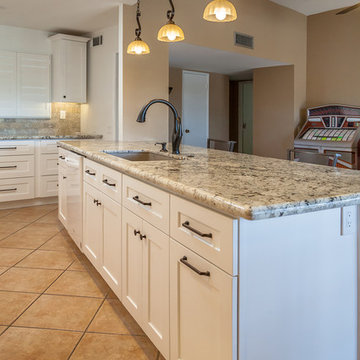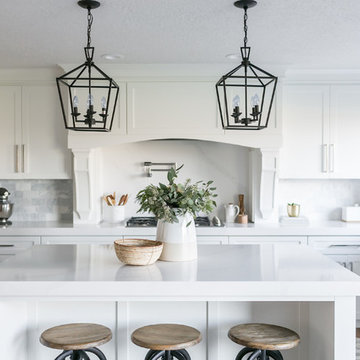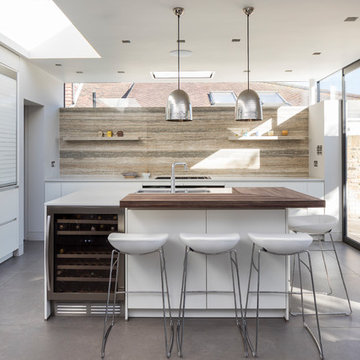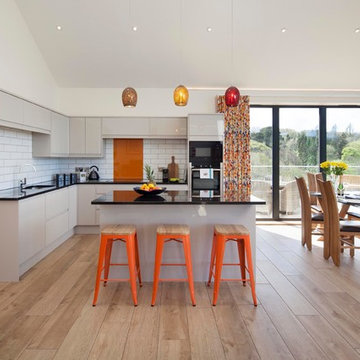Open Plan Kitchen with Travertine Splashback Design Ideas
Refine by:
Budget
Sort by:Popular Today
61 - 80 of 1,286 photos
Item 1 of 3
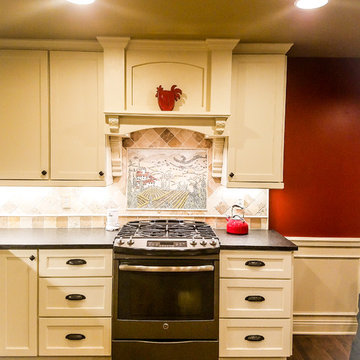
In this kitchen, we removed a very large, load bearing wall and replaced it with a 16" tall beam to carry the load of the roof.
The custom tiled mural really sets off the custom wood vent hood over the stove!
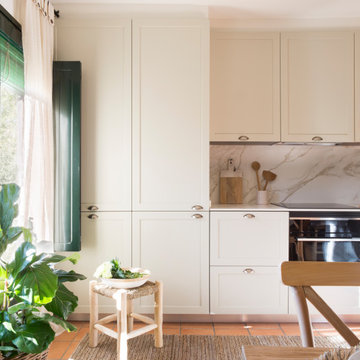
La luz natural también juega un papel importante en esta idea y la suerte es que toda la casa disfruta de ella, dado que tiene ventanas y balconeras por ambos extremos, lo que facilita la luminosidad durante todo el día. Tinda’s Project utiliza cortinas vaporosas de lino y algodón en un blanco roto para tamizar dicha luz sin restarle paso.
Porque las vistas al jardín o al entorno natural del pueblo forman parte del encanto de la casa y, a modo de guiño, todas las carpinterías y sus respectivas persianas enrollables exteriores tradicionales se eligieron en color verde, la única licencia cromática más subida de tono que destaca en el conjunto y que está más que justificada.
Muebles de cocina a medida, de Cocinas Palafrugell. Pavimento de toba catalana original. Horno, de Electrolux. Tablas de cortar y cesto de fibra con planta natural, de India&Pacific. Alfombra, de Hamid Alfombras.
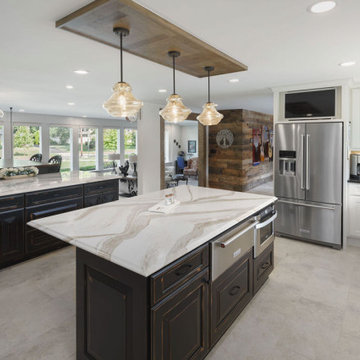
Kitchen & Casual dining - walls were removed to create an open concept floor plan for kitchen, dining & living room spaces.
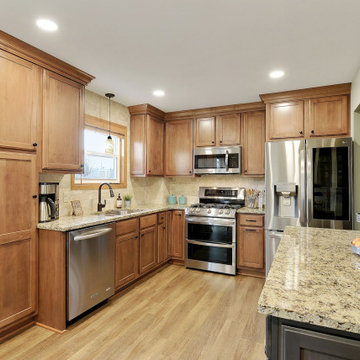
LVP flooring that pulls in the various wood tones found within the existing millwork and new cabinetry help to blend and pull the finishes together.
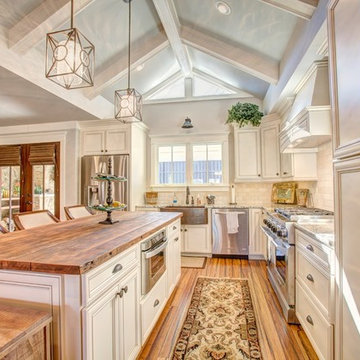
Kitchen with reclaimed wood countertop on island, bamboo flooring, painted/glazed cabinetry; no outlets or switches in backsplash - mounted under wall cabinets. Photo by Urban Lens Photography
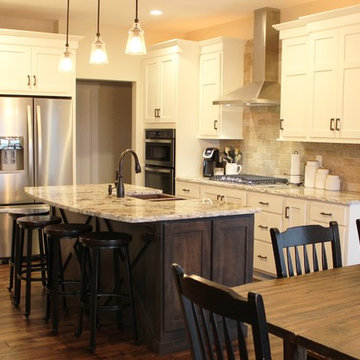
Rustic Transitional great room with kitchen with kitchen design and materials by Village Home Stores for Hazelwood Homes. Koch cabinetry in the Savannah Maple door and Ivory painted finish. Kitchen island in Birch wood with stone stain. Hickory hardwood in Paramount Barnwood series, Covered Bridge stain. Desert Beach granite with chiseled edge profile.
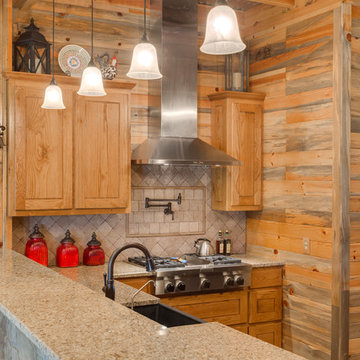
Rustic Kitchen with wood panel walls, travertine backsplash, granite tops and a raised granite bar area. (Photo Credit: Epic Foto Group)
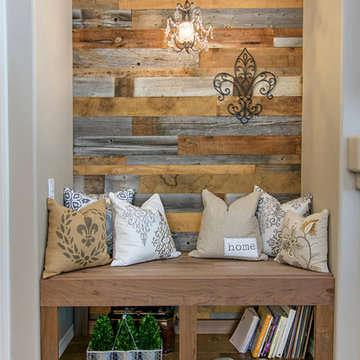
This kitchen started as a builder basic with no personality or charm. The layout didn't have the best function and the island was poorly placed. The homeowners purchased this house with remodeling and upgrading in mind. The layout was changed to accommodate two people cooking together. Zones were created for meal prepping, cooking and baking. The island was expanded to fill the space and utilize bar seating. The walk through butlers pantry was turned in to a wine bar with a fridge, storage and custom glass cabinets. A medium toned hardwood floor was layed throughout the entire lower level. An awkward niche off the kitchen was transformed into a cozy seating area for reading.
Open Plan Kitchen with Travertine Splashback Design Ideas
4
