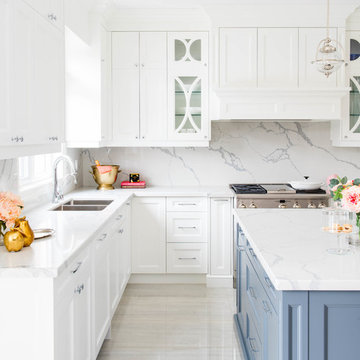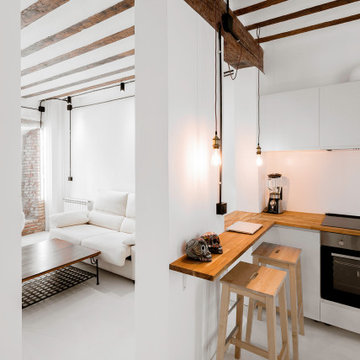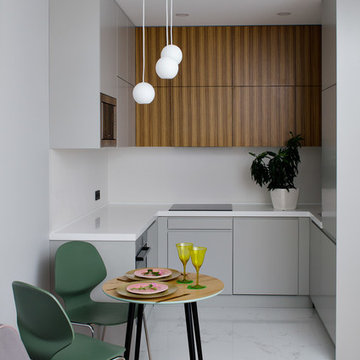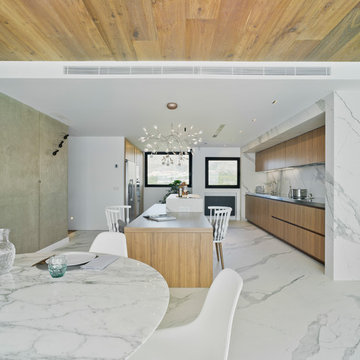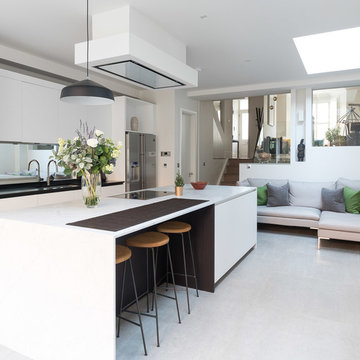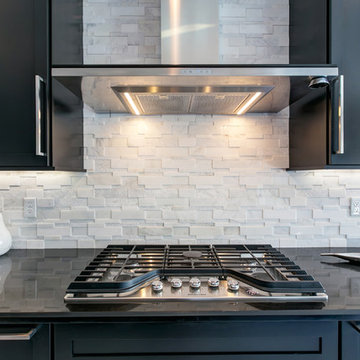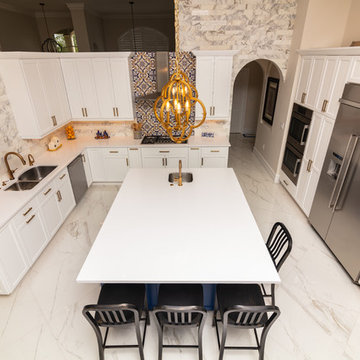Open Plan Kitchen with White Floor Design Ideas
Refine by:
Budget
Sort by:Popular Today
101 - 120 of 7,829 photos
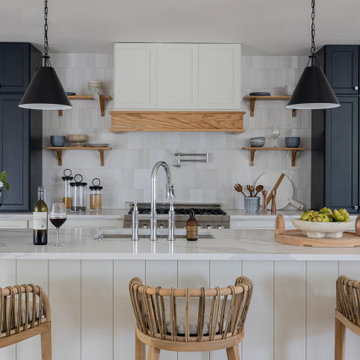
Experience the newest masterpiece by XPC Investment with design by Jessica Koltun This home has been superbly rebuilt with & custom craftmanship offering a functional layout for entertaining & everyday living. The open floor plan is flooded with natural light and filled with design details including white oak flooring, custom millwork, floating shelves. Amenities include a gas range, soft close cabinetry & marble countertops.

Rénovation d'une cuisine, d'un séjour et d'une salle de bain dans un appartement de 70 m2.
Création d'un meuble sur mesure à l'entrée, un bar sur mesure avec plan de travail en béton ciré et un meuble de salle d'eau sur mesure.
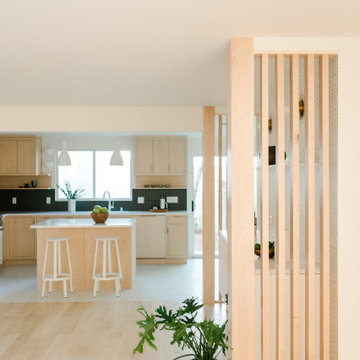
Hunter Green Backsplash Tile
Love a green subway tile backsplash? Consider timeless alternatives like deep Hunter Green in a subtle stacked pattern.
Tile shown: Hunter Green 2x8
DESIGN
Taylor + Taylor Co
PHOTOS
Tiffany J. Photography
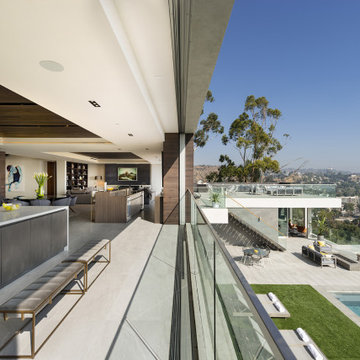
Los Tilos Hollywood Hills modern home open air luxury kitchen. Photo by William MacCollum.
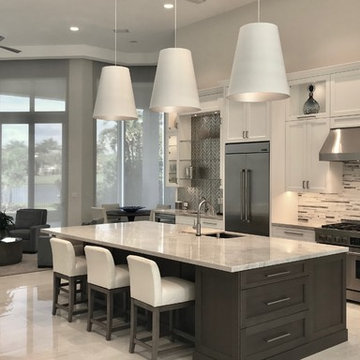
Remodel of this Palm Beach Gardens home involved restructuring the kitchen and nearby lounge area. New sliders off the back encourage outdoor living just off the golf course. Custom cabinetry, stunning pendant lights, and an overall soft contemporary feel create a whole new look for this home.
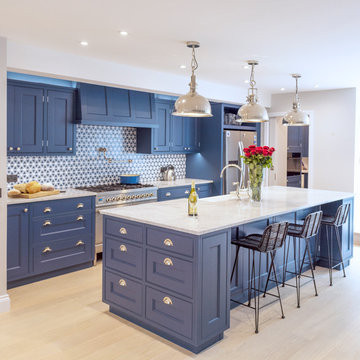
The Kensington blue kitchen was individually designed and hand made by Tim Wood Ltd
The kitchen furniture was designed and made, from scratch to our clients brief. Tim Wood in person individually oversees each project and all designs
.Tim Wood Photography

Appliance walls free counter space for preparation. Luxury appliances from SubZero and Miele provide every possible cooking convenience. Undercounter cabinet lighting provides nighttime elegance.
Project Details // White Box No. 2
Architecture: Drewett Works
Builder: Argue Custom Homes
Interior Design: Ownby Design
Landscape Design (hardscape): Greey | Pickett
Landscape Design: Refined Gardens
Photographer: Jeff Zaruba
See more of this project here: https://www.drewettworks.com/white-box-no-2/
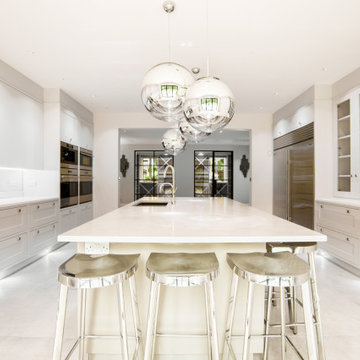
A beautiful open plan kitchen with white cabinets, a white breakfast bar, and silver bar stools. The silver lighting design adds a glamorous touch to this contemporary kitchen design.
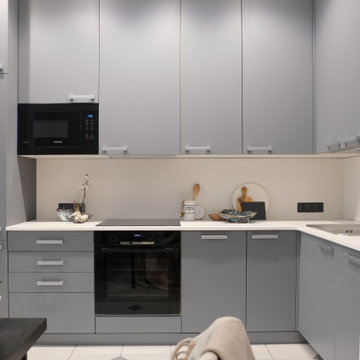
Несмотря на скромную площадь квартиры, кухня имеет разумную эргономику и полный функционал. Верхний фронт до потолка решает вопрос хранения, а гладкие фасады создают лаконичный законченный объем.

An extension on a London townhouse with flat panel, handless cabinetry for a sleek and contemporary kitchen.
With high ceilings, the cabinets on one wall use the full height with plenty of storage. The mix of white and oak ensures the space doesn't feel cold. We crafted a bench seat in the garden room with additional hinged storage to make use of the views of the long landscaped garden.
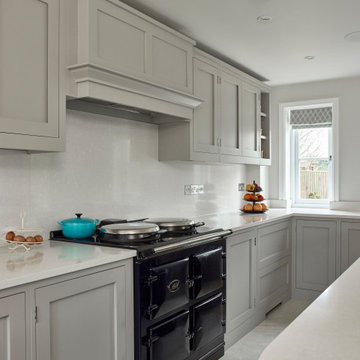
Bespoke Handleless Shaker kitchen with the main runs painted in Little Greene 'French Grey Dark' (163). The Silestone Yukon worktops are 30mm thick and one end of the island is curved. The black AGA is a 3-oven dual control model.
Open Plan Kitchen with White Floor Design Ideas
6
