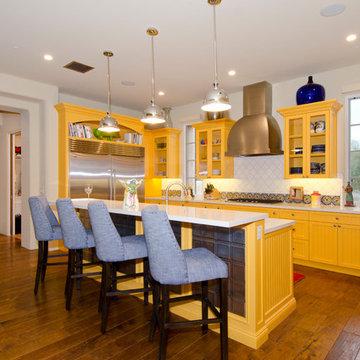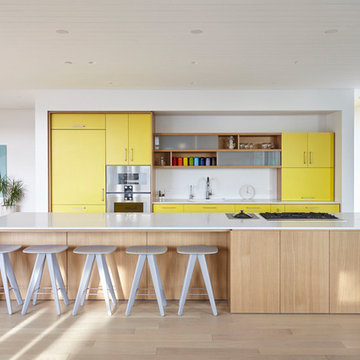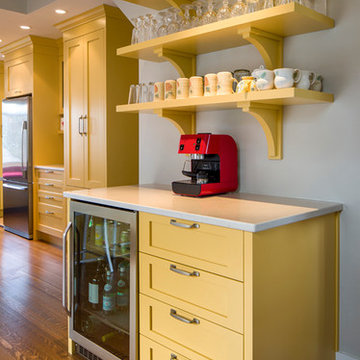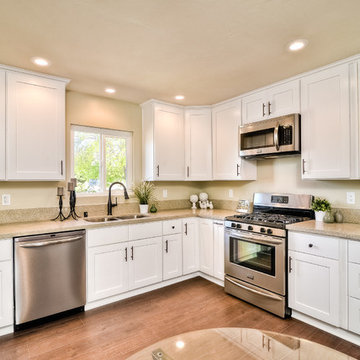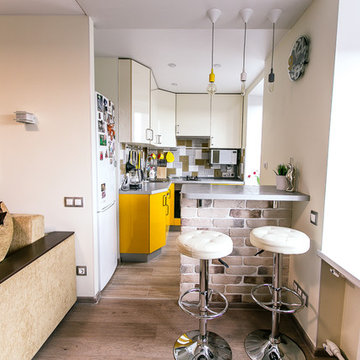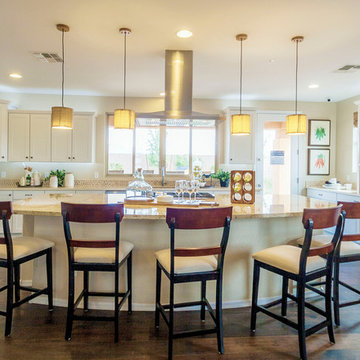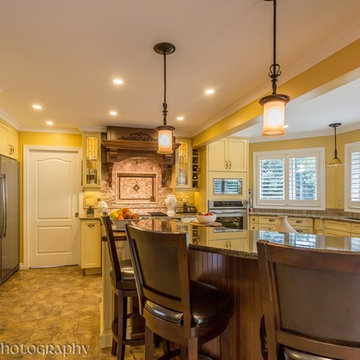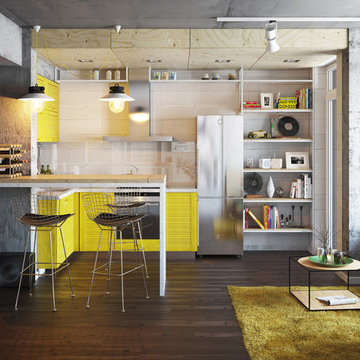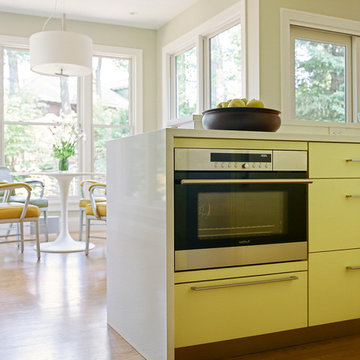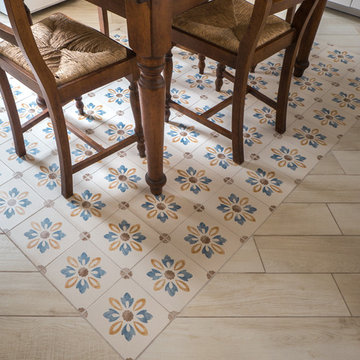Open Plan Kitchen with Yellow Cabinets Design Ideas
Refine by:
Budget
Sort by:Popular Today
101 - 120 of 1,341 photos
Item 1 of 3
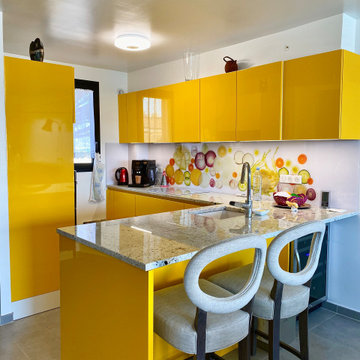
La cuisine était une pièce fermée et mitoyenne du séjour, nous l’avons entièrement ouverte, pour cela, il a fallut déplacer le tableau électrique et les colonnes dévacuations de l’appartement situé à l’étage supérieur, création d’une salle d’eau en place de la baignoire, remplacement de toutes les huisseries extérieures ainsi que les volets en aluminium
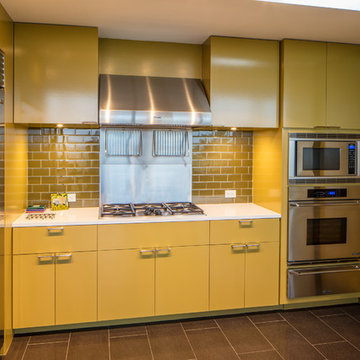
alterstudio architecture llp / Lighthouse Solar / James Leasure Photography
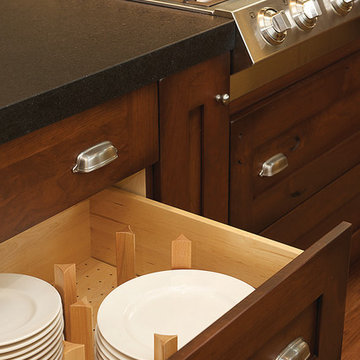
The Cabinet Center - the largest Dura Supreme Dealer this side of the Rockies.
Manufacturer: Dura Supreme, Frameless Cabinets
Door Style: Napa panel
Wood Species: Rustic Cherry / Maple
Wood Finish: Patina A / Painted Buttercream with Espresso Glaze
Countertops: Fired Granite
Backsplash: Porcelain Subway Tile
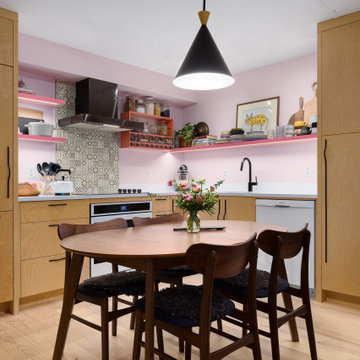
By not having any upper cabinets, the space feels less crowded and bigger, as if it belongs to a larger home. The few cabinets in the kitchen are efficiently utilized, but we had to compensate for storage elsewhere.
We have designed a custom hutch for Michelle that serves multiple purposes. It not only provides storage for overstock from the kitchen but also acts as a hub for her electronics, paperwork, printer, filing drawer, and craft supplies.
The kitchen is influenced by Scandinavian design, featuring playful shades of pink on the walls, the floating shelf, and the vintage spice cubby (coral). Timeless black and white accents throughout the space complement the pink accents in a subtle way.
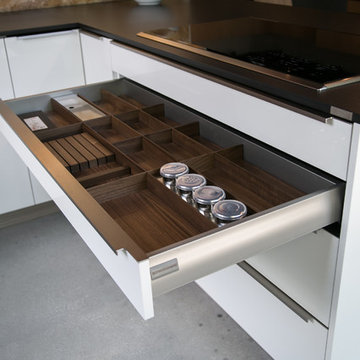
Compact modern Kitchen, white High Gloss Lacquer in Combination with Stone Ash textured Laminate. We designed this kitchen as combined space, functioning as office Kitchen, office area, and dining area.
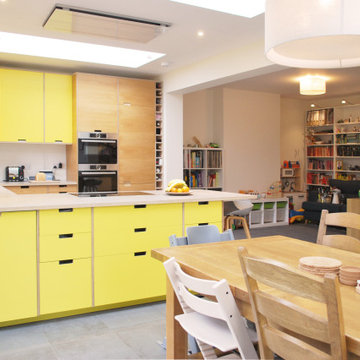
This kitchen space was designed with carefully positioned roof lights and aligning windows to maximise light quality and coherence throughout the space. This open plan modern style oak kitchen features incoperated breakfast bar and integrated appliances.
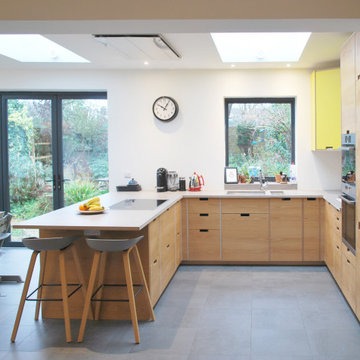
This kitchen space was designed with carefully positioned roof lights and aligning windows to maximise light quality and coherence throughout the space. This open plan modern style oak kitchen features incoperated breakfast bar and integrated appliances.
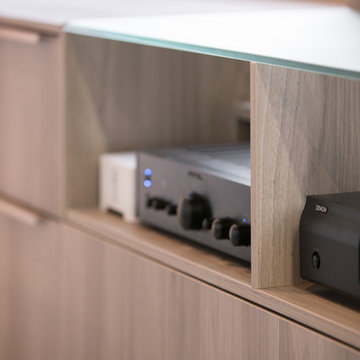
Compact modern Kitchen, white High Gloss Lacquer in Combination with Stone Ash textured Laminate. We designed this kitchen as combined space, functioning as office Kitchen, office area, and dining area.
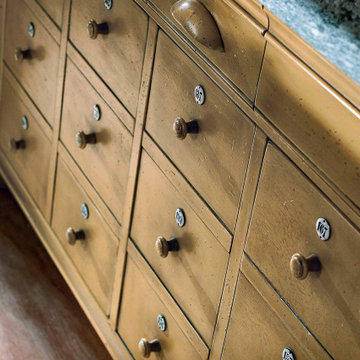
It's no doubt that that green vintage stove is the center of this kitchen that is perfectly contrasted with natural wood tones of the cabinetry and warm hue of wooden kitchen island worbench.
Open Plan Kitchen with Yellow Cabinets Design Ideas
6
