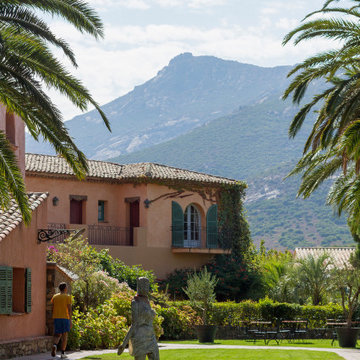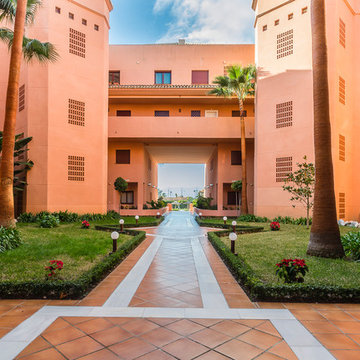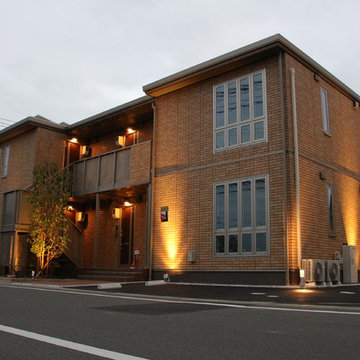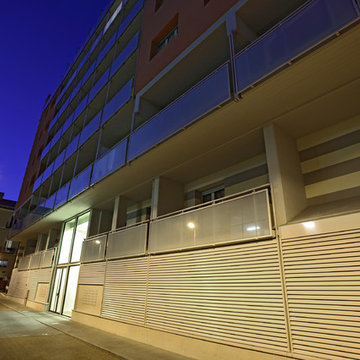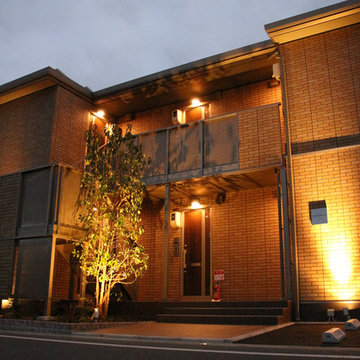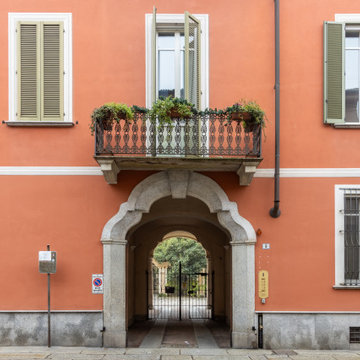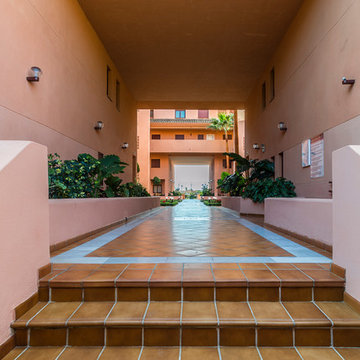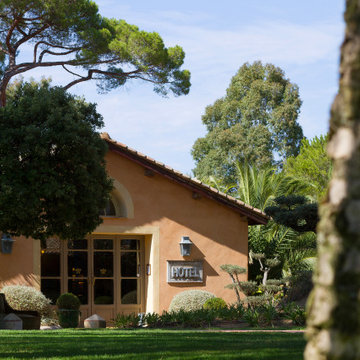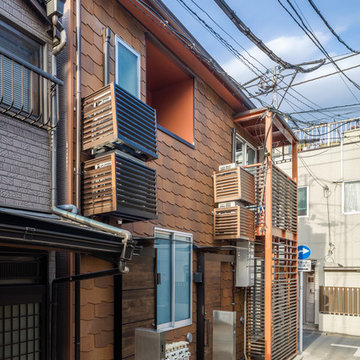Orange Apartment Exterior Design Ideas
Refine by:
Budget
Sort by:Popular Today
1 - 20 of 31 photos

Zola Windows now offers the American Heritage SDH, a high-performance, all-wood simulated double hung window for landmarked and other historic buildings. This replica-quality window has been engineered to include a lower Zola Tilt & Turn and a Fixed upper that provide outstanding performance, all while maintaining the style and proportions of a traditional double hung window.
Today’s renovations of historic buildings are becoming increasingly focused on achieving maximum energy efficiency for reduced monthly utilities costs and a minimized carbon footprint. In energy efficient retrofits, air tightness and R-values of the windows become crucial, which cannot be achieved with sliding windows. Double hung windows, which are very common in older buildings, present a major challenge to architects and builders aiming to significantly improve energy efficiency of historic buildings while preserving their architectural heritage. The Zola American Heritage SDH features R-11 glass and triple air seals. At the same time, it maintains the original architectural aesthetic due to its historic style, proportions, and also the clever use of offset glass planes that create the shadow line that is characteristic of a historic double hung window.
With its triple seals and top of the line low-iron European glass, the American Heritage SDH offers superior acoustic performance. For increased sound protection, Zola also offers the window with custom asymmetrical glazing, which provides up to 51 decibels (dB) of sound deadening performance. The American Heritage SDH also boasts outstanding visible light transmittance of VT=0.71, allowing for maximum daylighting. Zola’s all-wood American Heritage SDH is available in a variety of furniture-grade species, including FSC-certified pine, oak, and meranti.
Photo Credit: Amiaga Architectural Photography
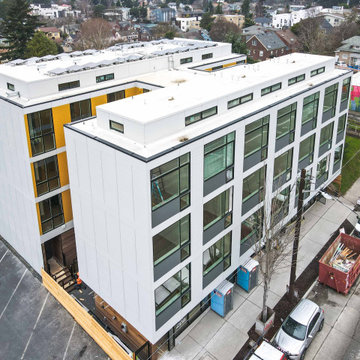
An expansive double 4-story building in white and mustard color complements with an all-white flat roof.
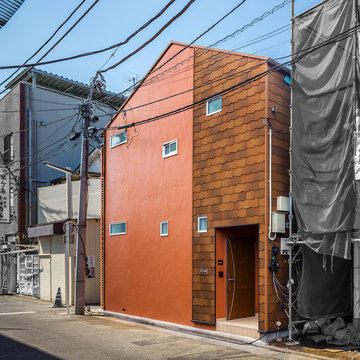
築80年の長屋をフルリノベーション。
屋根を一部架け替え、家の形に整えた外観は、可愛らしい姿に生まれ変わりました。
色彩が可愛らしさを増しながらも、周辺にはビックリするほど、馴染んでいます。正面・東側の人通りの多い通り側の窓は小さくし、プライバシーを確保し、南側窓は大きくし光を明るく取り入れながら、ルーバーテラスや土間空間を挟むことでこちらも、
プライベート空間を確保し、不安感をなくしています。
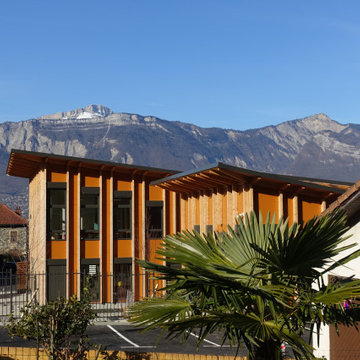
Bâtiment polyvalent : cantine scolaire, salle polyvalente, locaux pour les associations.
ERP (établissement recevant du public) catégorie 4
Maître de l'ouvrage : la commune du LE VERSOUD - 38 Isère
Missions: conception, suivi des travaux, coordination des entreprises
Bureaux d'études associés : ESEB -économie, Soraetec- Structure, Ingienergie - Fluides , Soria- électricité, Atelier Verdance -paysage, UnBeVerde - VRD
Budget : 1.5 mil €
Réceptioné : nov. 2019

Balancing coziness with this impressive fiber cement exterior design in mustard color.
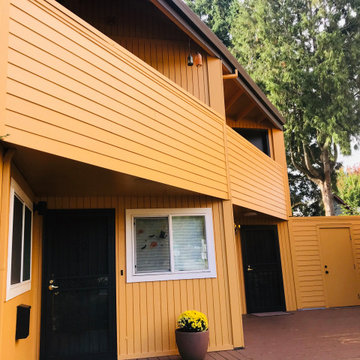
We replaced the siding on this lovely Portland home with James Hardie lap siding.
The final product looks amazing.
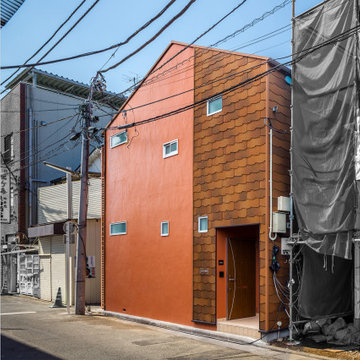
築80年の長屋をフルリノベーション。
屋根を一部架け替え、家の形に整えた外観は、可愛らしい姿に生まれ変わりました。
色彩が可愛らしさを増しながらも、周辺にはビックリするほど、馴染んでいます。正面・東側の人通りの多い通り側の窓は小さくし、プライバシーを確保し、南側窓は大きくし光を明るく取り入れながら、ルーバーテラスや土間空間を挟むことでこちらも、
プライベート空間を確保し、不安感をなくしています。
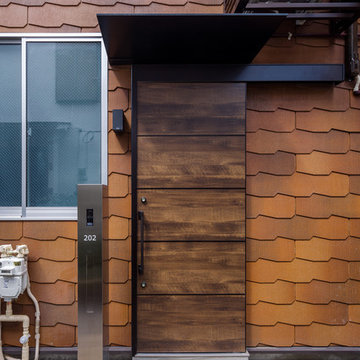
外壁に、素材を感じる材料を使うと独特の雰囲気になります。コロニアルの微細な凹凸が写し出す光と影と質感が、個性のある存在感を持ちます。
細かい形が繰り返す姿が、綺麗なデザインになります。
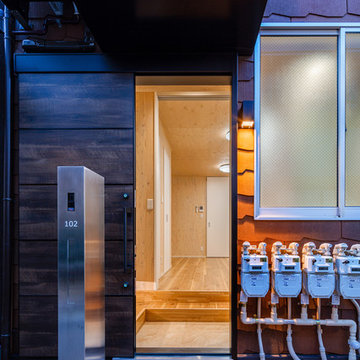
家に帰りたくなる・・・家の玄関が見えるとほっとする。照明はそんな雰囲気をつくってくれます。
淡い光で、目立たず手元だけを照らした照明。
落ち着いたあかりで、扉の鍵穴が見え、不便なく使えますが、主張はせず自分たちだけが、分かる照明の使い方です。目立ちまでせんが、雰囲気のある灯りです。
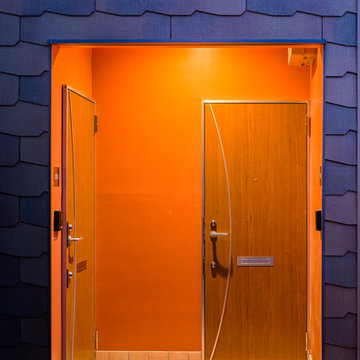
天井の間接照明から照らされた、玄関ポーチ全体が、一つの照明の様になり、前を歩く道を照らしています。外壁のオレンジ色が反射し、黄色い光があふれ、街の中の道しるべの様になり、我が家の場所を遠くからでも気がつくことが出来ます。タイマーで着いたり消えたり・人感センサーで反応させたりします。
Orange Apartment Exterior Design Ideas
1
