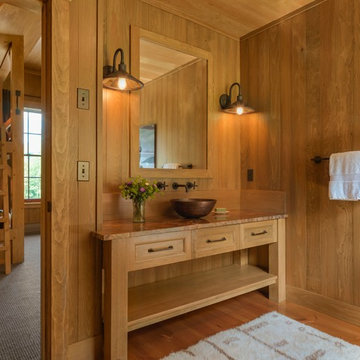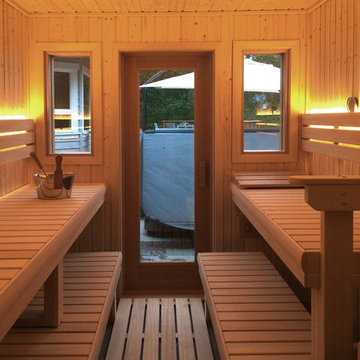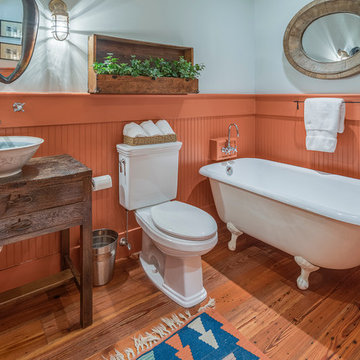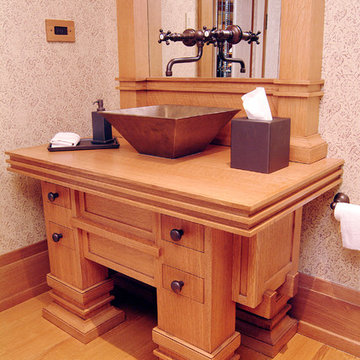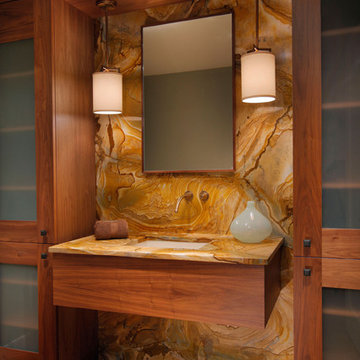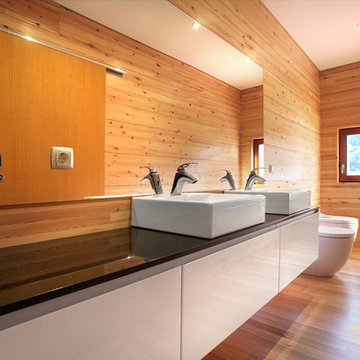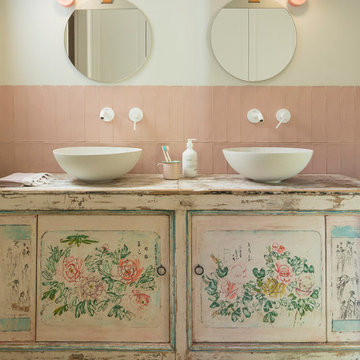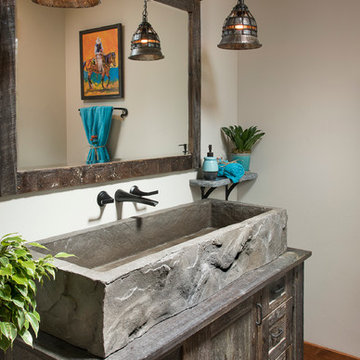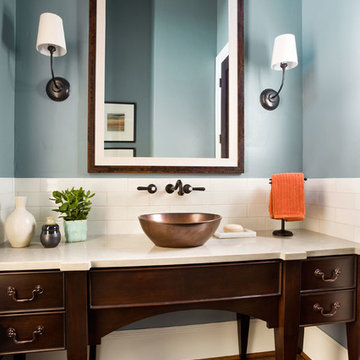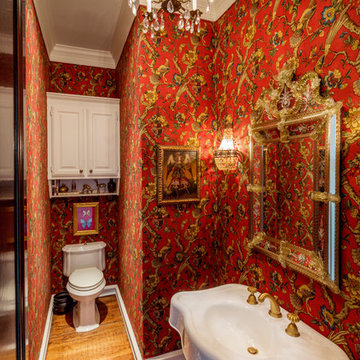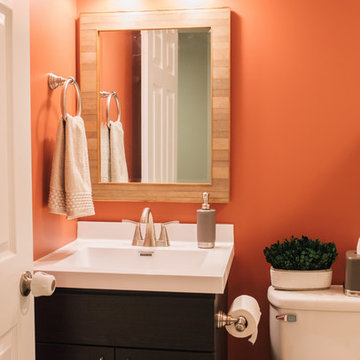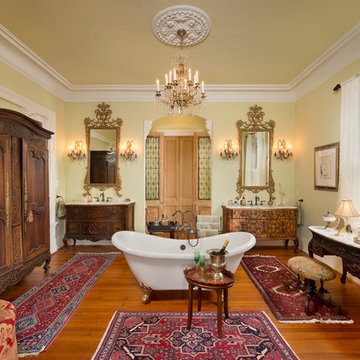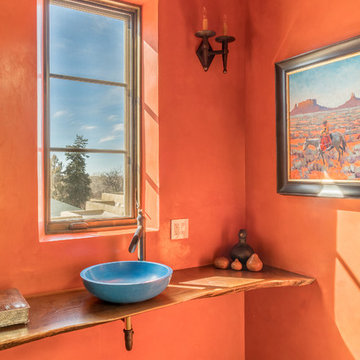Orange Bathroom Design Ideas with Medium Hardwood Floors
Refine by:
Budget
Sort by:Popular Today
41 - 60 of 368 photos
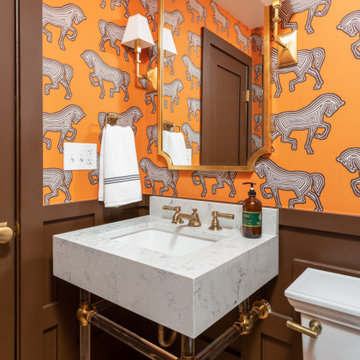
This powder room is full of custom touches - from the bold wallpaper, to the millwork on the wainscoting, and custom made quartz vanity sink.
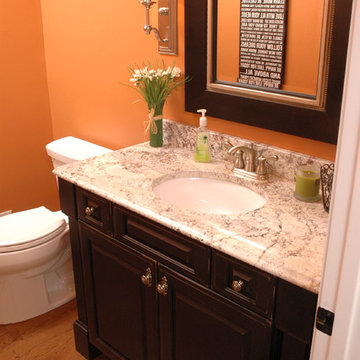
The powder room was updated with a new vanity in Brookhaven's Fremont Square Raised Panel door (frameless) in Maple with a Matte Heirloom Black w/ Espresso Glaze and distressing. The counter is White Spring granite.
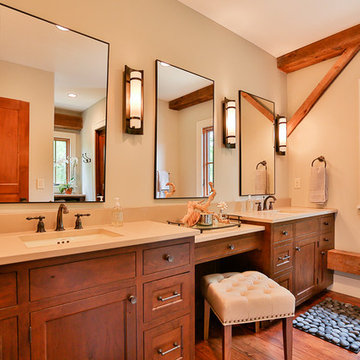
His-and-hers vanities, plus an inset make-up vanity make the bathroom functional and spacious
Dania Bagyi Photography
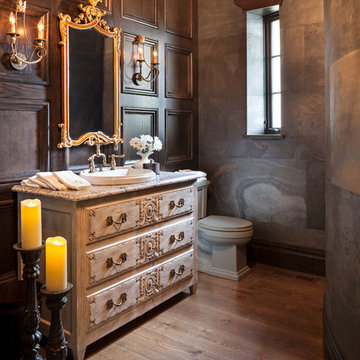
Builder: John Kraemer & Sons | Design: Murphy & Co. Design | Interiors: Manor House Interior Design | Landscaping: TOPO | Photography: Landmark Photography
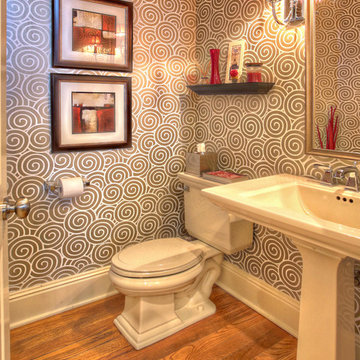
Total interior renovation of this lovely traditional home in Lake Forest. Taking the home from the late 90's into the current decade created a brighter space.
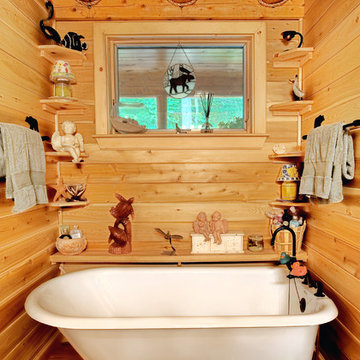
Home by: Katahdin Cedar Log Homes
Photos by: Brian Fitzgerald, Fitzgerald Photo
Orange Bathroom Design Ideas with Medium Hardwood Floors
3


