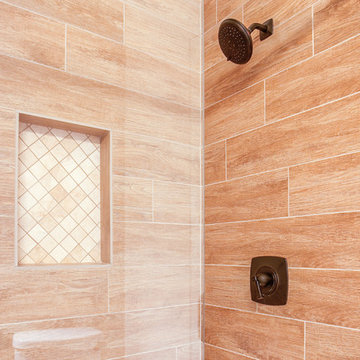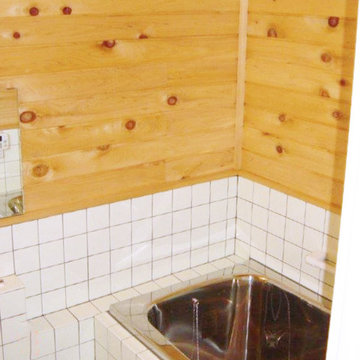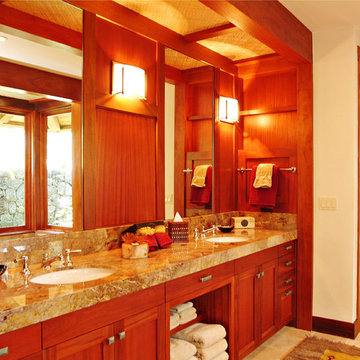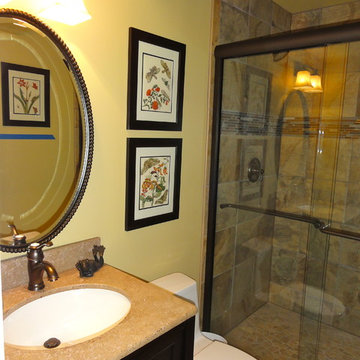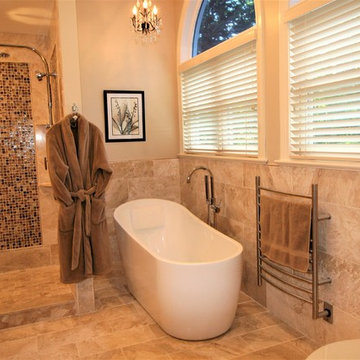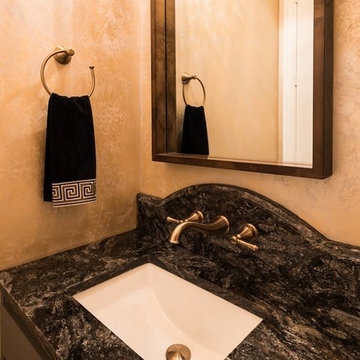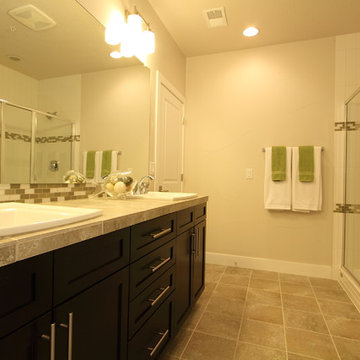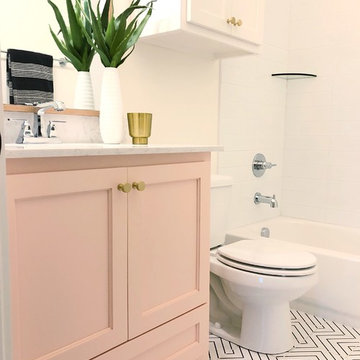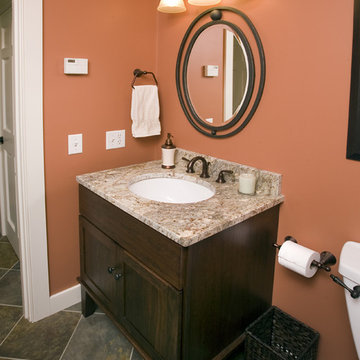Orange Bathroom Design Ideas with Shaker Cabinets
Refine by:
Budget
Sort by:Popular Today
141 - 160 of 983 photos
Item 1 of 3
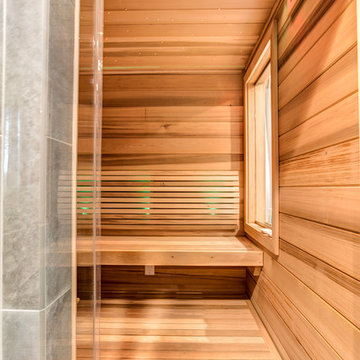
These custom build sauna benches have some great curved backrests that feature fiberoptic lighting. The lighting is provided by a remote projector and with a wireless remote the user can change the color to anything int he rainbow,
Chris Veith
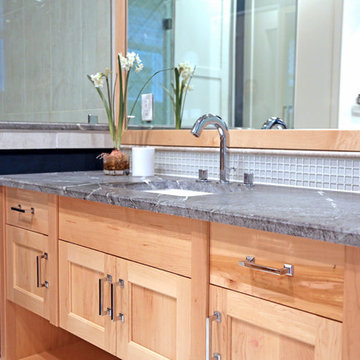
The blue soapstone counter top is naturally anti-microbial and will slowly patina over time. Chrome contemporary faucets and oversized hardware add some shine.
Photographer: Jeno Design
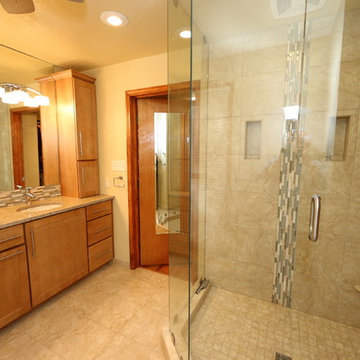
2012 REMY Award 30K-60K
Designer: Sonya Lange
Lead Carpenter: Bob Pinney
Mission Kitchen & Bath
Love Photos

Chatsworth, CA / Complete Second Floor Addition / Bathroom
Installation of all tile work; Shower, floors and walls. All required plumbing and electrical work. Installation of shower enclosure and toilet and a fresh paint to finish.
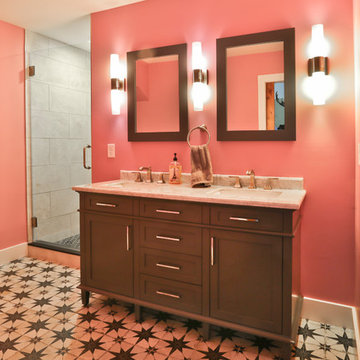
Master suite - looking at her walking closet and bathroom. Balcony from the master bedroom that overlooks the property.

Master Bath -After
An opened up and expanded shower, trading in a dated tub for a sleek free standing tub, and adding new floor tile, wall tile, and tile backsplash brought this bathroom back to life!
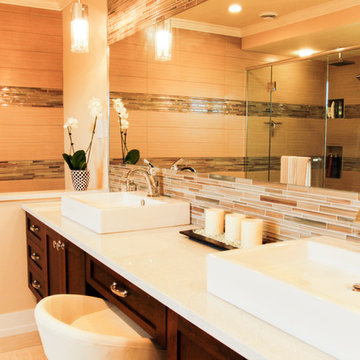
This spacious wall hung vanity in a warm coffee bean tone and soft white with mirror flex engineered stone top sets the stage for this spacious master ensuite, Filled with all the luxurious items you would want. Seated area for the women of the house to apply her make up or do her hair along with his and her sinks there is loads of space for comfort and function. Glass mosaic and tiled walls offer and colorful feature along withtthe accent of glass mosaic above and below the expansive vanity mirror. Photos by
Liam McMahon Saint John NB
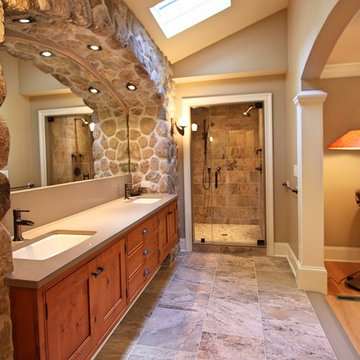
This master bedroom suite was designed and executed for our client’s vacation home. It offers a rustic, contemporary feel that fits right in with lake house living. Open to the master bedroom with views of the lake, we used warm rustic wood cabinetry, an expansive mirror with arched stone surround and a neutral quartz countertop to compliment the natural feel of the home. The walk-in, frameless glass shower features a stone floor, quartz topped shower seat and niches, with oil rubbed bronze fixtures. The bedroom was outfitted with a natural stone fireplace mirroring the stone used in the bathroom and includes a rustic wood mantle. To add interest to the bedroom ceiling a tray was added and fit with rustic wood planks.
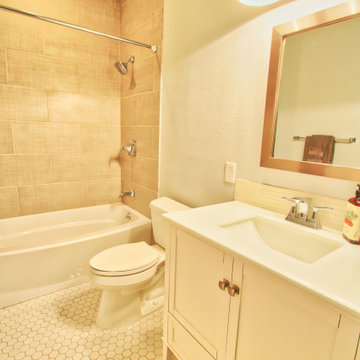
This is a full house remodel in one of the most exciting and established Miami neighborhoods. I wanted to bring an open feel yet functional and traditional look within a limited area to work with. The before and after pictures are incredible. The house was on the market for less than a week!
---
Project designed by Miami interior designer Margarita Bravo. She serves Miami as well as surrounding areas such as Coconut Grove, Key Biscayne, Miami Beach, North Miami Beach, and Hallandale Beach.
For more about MARGARITA BRAVO, click here: https://www.margaritabravo.com/
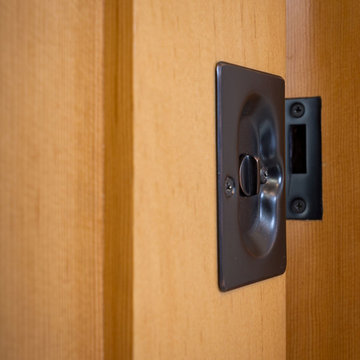
The pocket door in this bathroom is made from medium grain wood and fitted with a simple and sleek door lock.
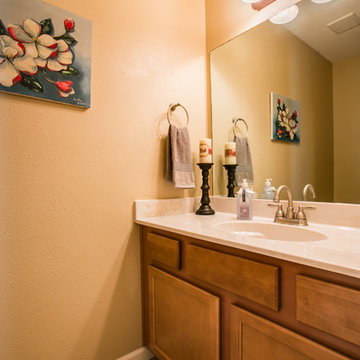
For More Information, Contact Wayne Story, Wayne@waynebuyshouses.com and 505-220-7288. Open House Sunday, July 31st, 2pm to 4pm. Staging by MAP Consultants, llc (me) furniture provided by CORT Furniture Rental ABQ. Photos Courtesy of Josh Frick, FotoVan.com
Orange Bathroom Design Ideas with Shaker Cabinets
8


