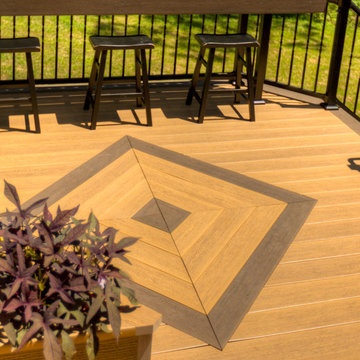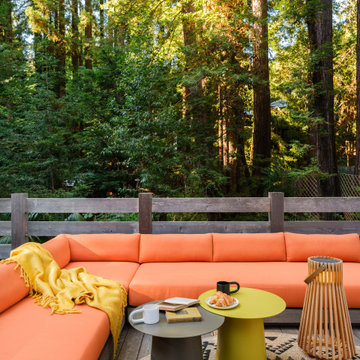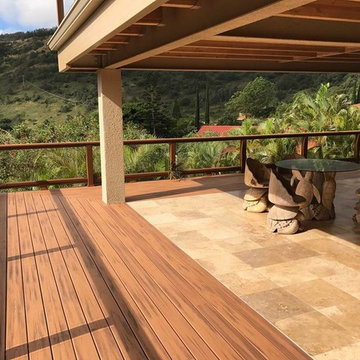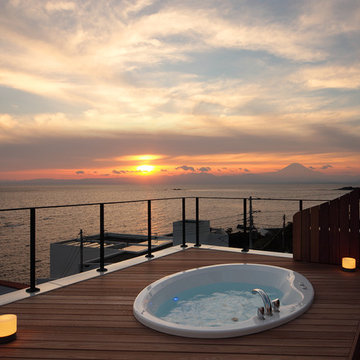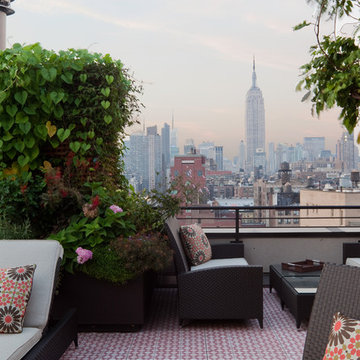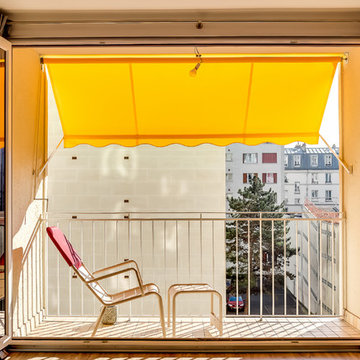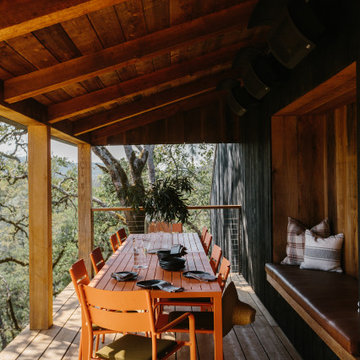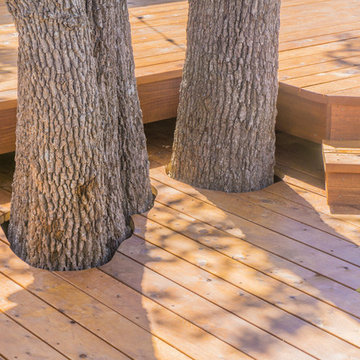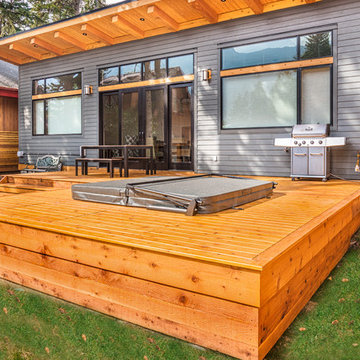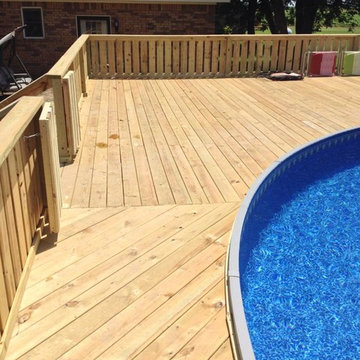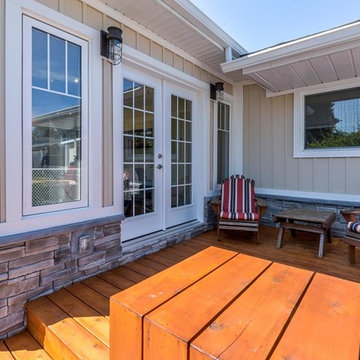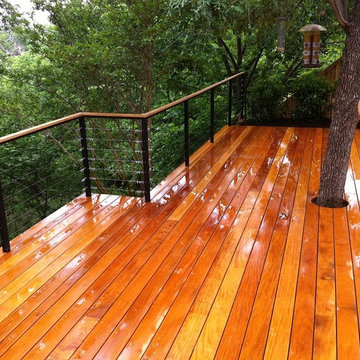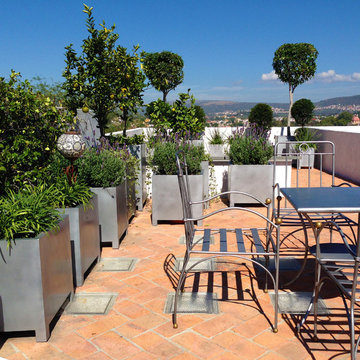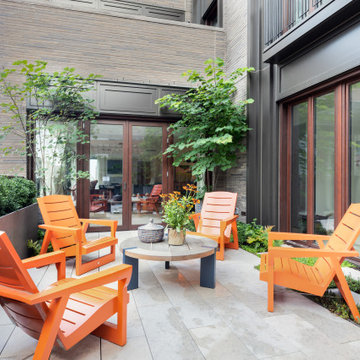Orange Deck Design Ideas
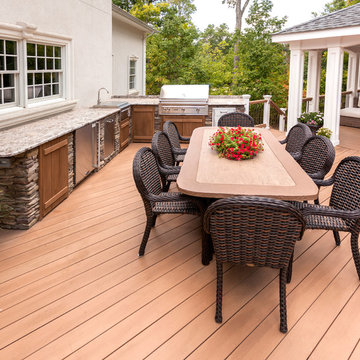
Food preparation is done in the outdoor kitchen with all professional grade stainless steel appliances, stone facade, and wood-looking doors. (Photo by Frank Gensheimer)
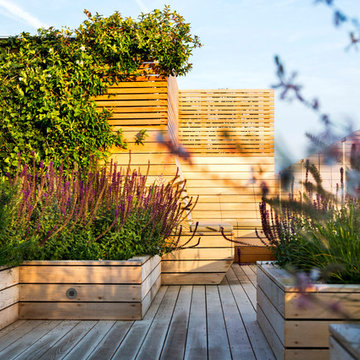
This is a larger roof terrace designed by Templeman Harrsion. The design is a mix of planted beds, decked informal and formal seating areas and a lounging area.
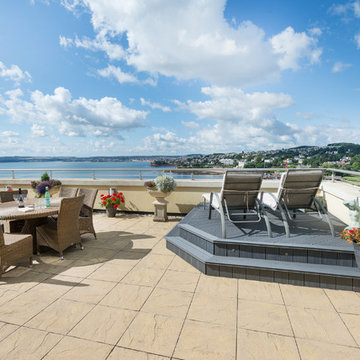
Contemporary Apartment with huge terraces and amazing views over Abbey Sands and beautiful Tor Bay, South Devon Colin Cadle Photography, photo styling Jan Cadle
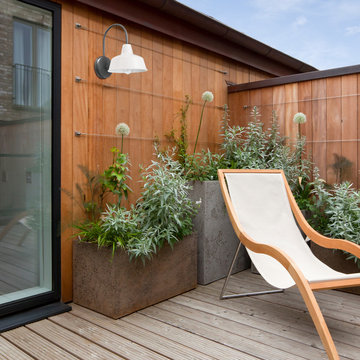
Featuring a classic shape, a playful design, a trendy style and a unique look, the Novogratz x Globe Arthur 12" Outdoor Wall Sconce Collection has it all. Each item has a striking matte finish that simply pops anywhere you place it. A highly curved arm is accented by a stark white metal shade that looks just as stunning against a plain brick wall in your Williamsburg Cafe-styled kitchen as it does against the colorful exterior of your home. Rich with color and texture, this wall sconce is the perfect blend of everything the Novogratz stands for. Light your home in style with the Novogratz and Globe Electric.
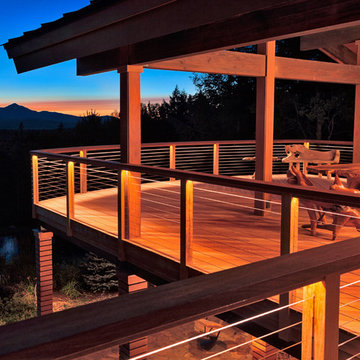
Stowe, Vermont deck with CableRail railing infill. Photography supplied by Decks by Kiefer
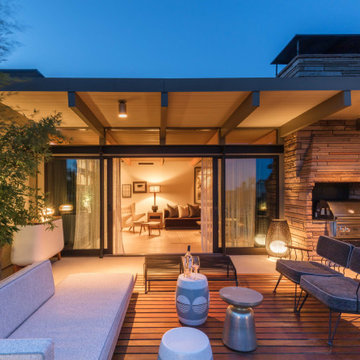
Originally built in 1955, this modest penthouse apartment typified the small, separated living spaces of its era. The design challenge was how to create a home that reflected contemporary taste and the client’s desire for an environment rich in materials and textures. The keys to updating the space were threefold: break down the existing divisions between rooms; emphasize the connection to the adjoining 850-square-foot terrace; and establish an overarching visual harmony for the home through the use of simple, elegant materials.
The renovation preserves and enhances the home’s mid-century roots while bringing the design into the 21st century—appropriate given the apartment’s location just a few blocks from the fairgrounds of the 1962 World’s Fair.
Orange Deck Design Ideas
7
