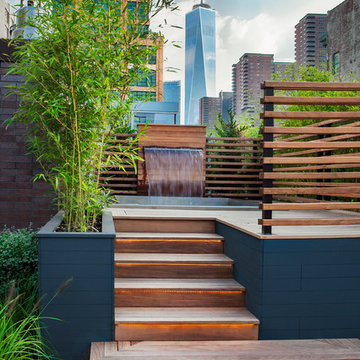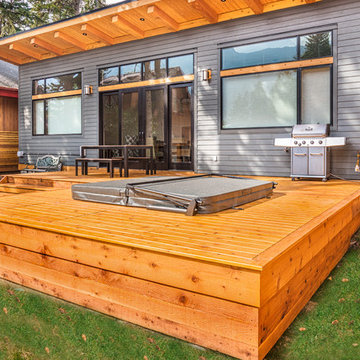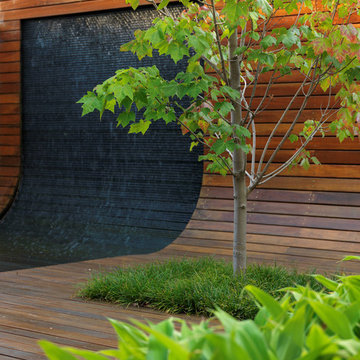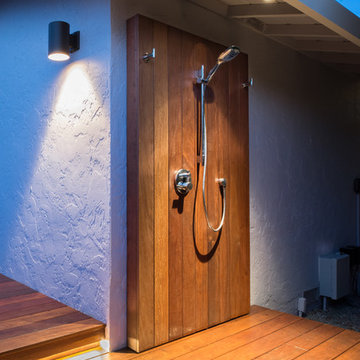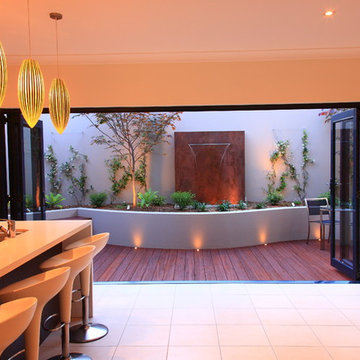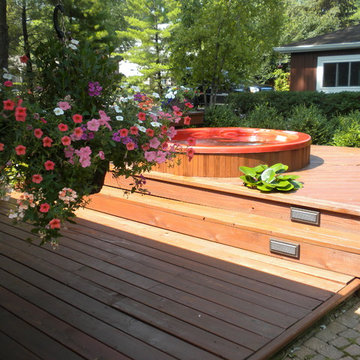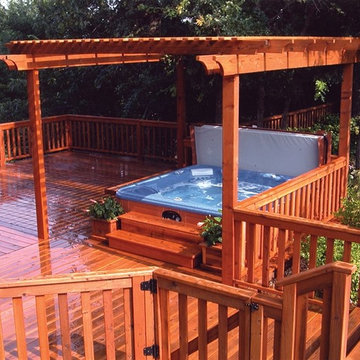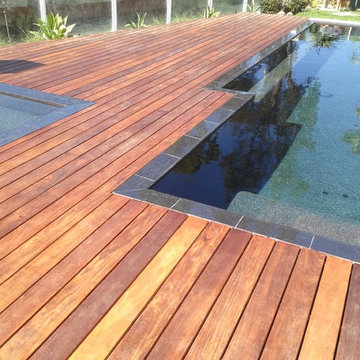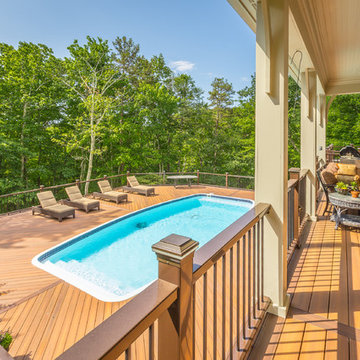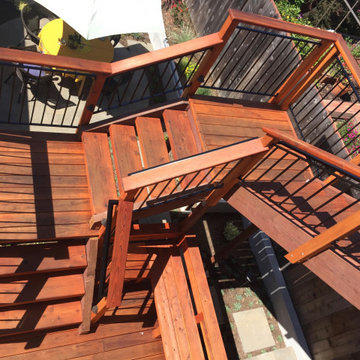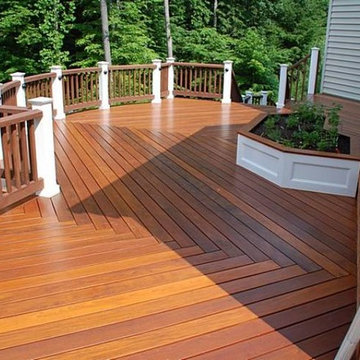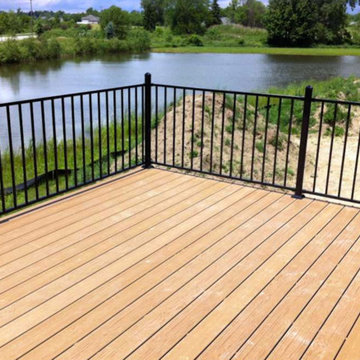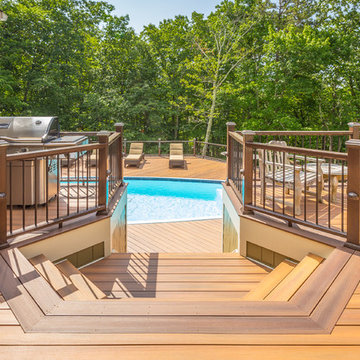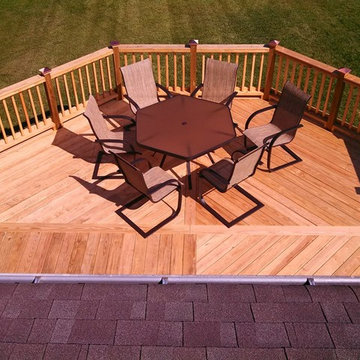Orange Deck Design Ideas with a Water Feature
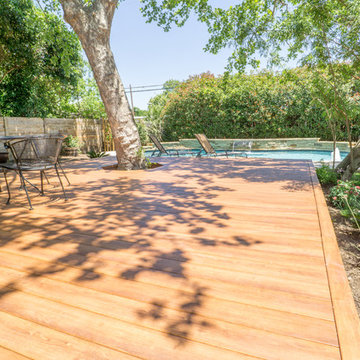
This project uses a revolutionary PVC product called Zuri Premium Decking which has the low maintenance of a composite plus the look of real wood. It looks amazing coupled with this custom pool!
Built by Cody Pools and Southern Outdoor Appeal.
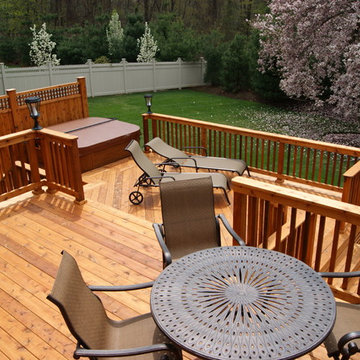
This multilevel deck with dining, lounge and hot tub areas has a lot of privacy from the neighbors and still a full view of the western sky. Designed and built by Deck Remodelers.com 973.729.2125
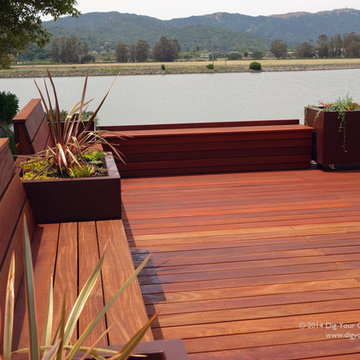
Lagoon-side property in the Bel Marin Keys, Novato, CA. Entertaining and enjoying the views were a primary design goal for this project. The project includes a large camaru deck with built-in seating. The concrete steps and pavers lead down to the water's edge. I included a sunken patio on one side and a beautiful Buddha statue on the other, surrounded by succulents and other low-water, contemporary plantings. I also used Dymondia ground cover to create a natural pathways within the garden.
This project was just completed. More photos will be included in Spring when the plantings fill in.
Photos: © Eileen Kelly, Landscape Designer, Dig Your Garden Landscape Design.

This 1925 Jackson street penthouse boasts 2,600 square feet with an additional 1,000 square foot roof deck. Having only been remodeled a few times the space suffered from an outdated, wall heavy floor plan. Updating the flow was critical to the success of this project. An enclosed kitchen was opened up to become the hub for gathering and entertaining while an antiquated closet was relocated for a sumptuous master bath. The necessity for roof access to the additional outdoor living space allowed for the introduction of a spiral staircase. The sculptural stairs provide a source for natural light and yet another focal point.
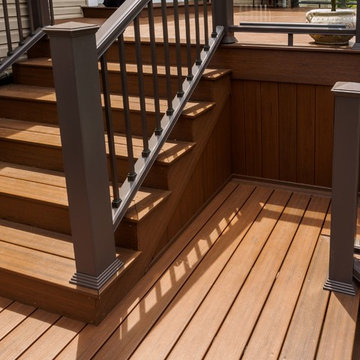
Why pay for a vacation when you have a backyard that looks like this? You don't need to leave the comfort of your own home when you have a backyard like this one. The deck was beautifully designed to comfort all who visit this home. Want to stay out of the sun for a little while? No problem! Step into the covered patio to relax outdoors without having to be burdened by direct sunlight.
Photos by: Robert Woolley , Wolf
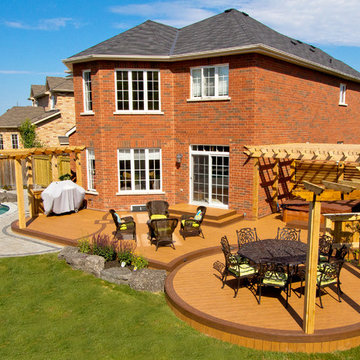
View of main deck, curved dining area in forefront. Custom curved cedar pergola. PVC decking, cedar accents and LED lighting.
Designed by Benjamin Shelley of Paradisaic Creative Decks
RAD Photography
Orange Deck Design Ideas with a Water Feature
1
