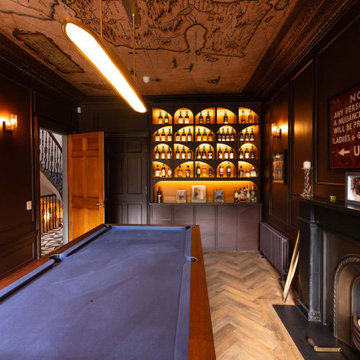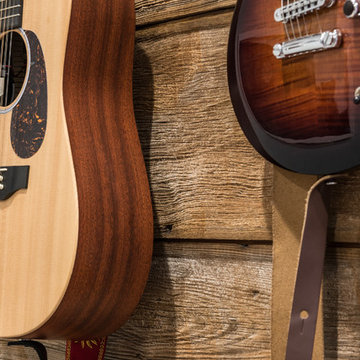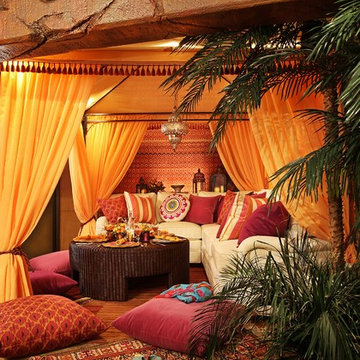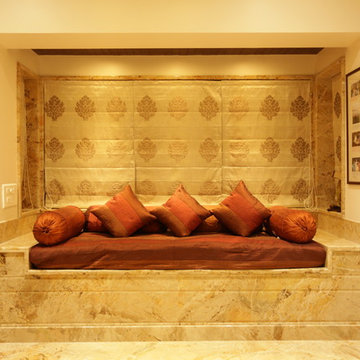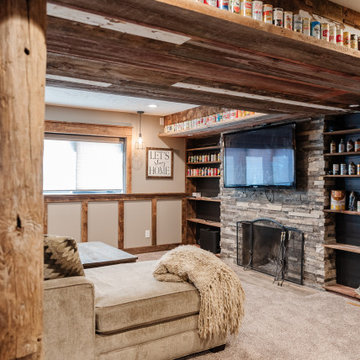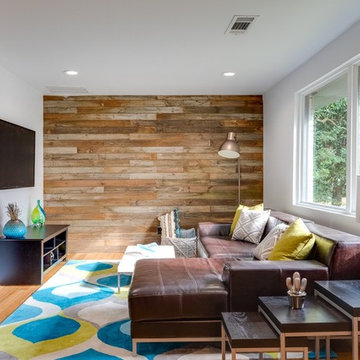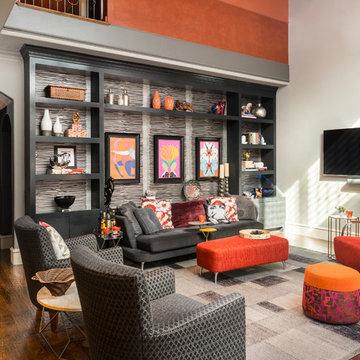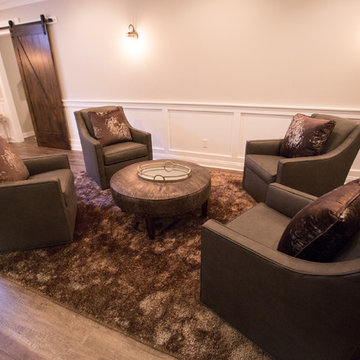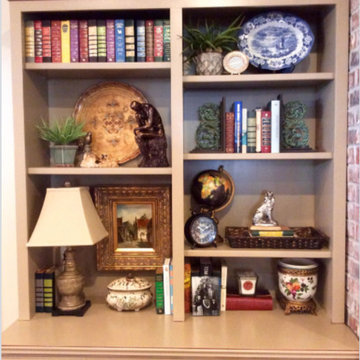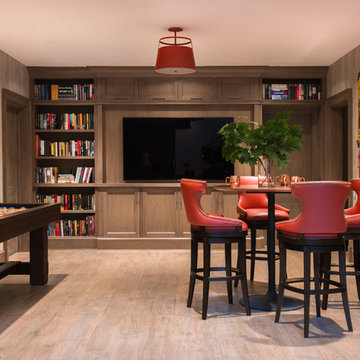Orange Family Room Design Photos
Refine by:
Budget
Sort by:Popular Today
121 - 140 of 6,198 photos
Item 1 of 2

This modern, industrial basement renovation includes a conversation sitting area and game room, bar, pool table, large movie viewing area, dart board and large, fully equipped exercise room. The design features stained concrete floors, feature walls and bar fronts of reclaimed pallets and reused painted boards, bar tops and counters of reclaimed pine planks and stripped existing steel columns. Decor includes industrial style furniture from Restoration Hardware, track lighting and leather club chairs of different colors. The client added personal touches of favorite album covers displayed on wall shelves, a multicolored Buzz mascott from Georgia Tech and a unique grid of canvases with colors of all colleges attended by family members painted by the family. Photos are by the architect.

In the great room, special attention was paid to the ceiling detail, where square box beams “picture frame” painted wooden planks, creating interest and subtle contrast. A custom built-in flanks the right side of the fireplace and includes a television cabinet as well as wood storage.
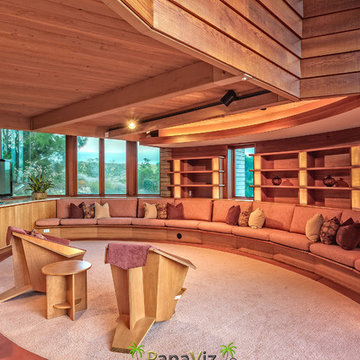
Dave Tonnes of PanaViz
Frank Lloyd Wright Designed home is furnished with licensed reproductions of original FLW-designed furniture including his ‘Barrel’ chairs, ‘Origami’ chairs from 1949, and ‘Taliesin’ floor lamps.
See more of this home here. http://bit.ly/panaviz-flw

This game room features a decrotative pool table and tray ceilings. It overlooks the family room and is perfect for entertaining.
Photos: Peter Rymwid Photography
Orange Family Room Design Photos
7


