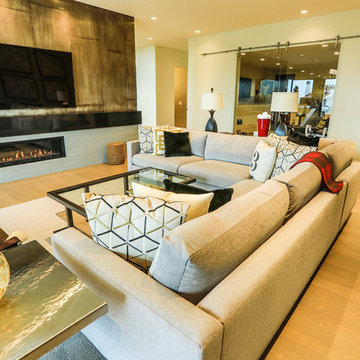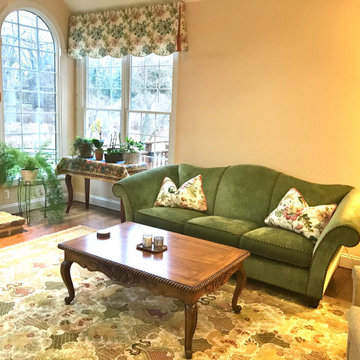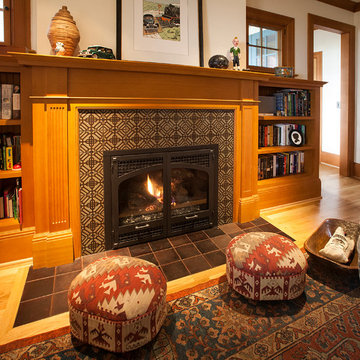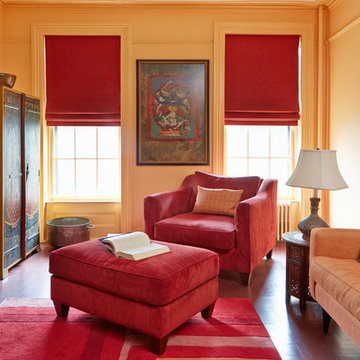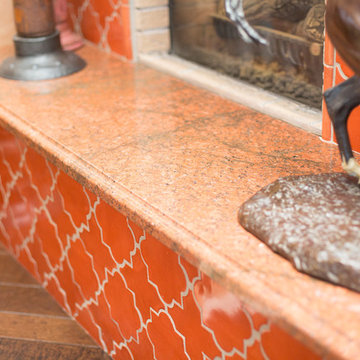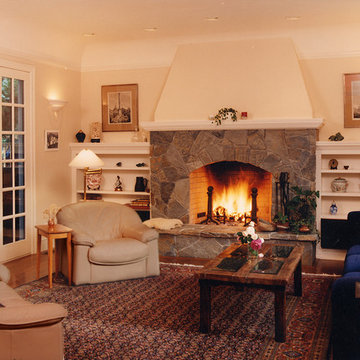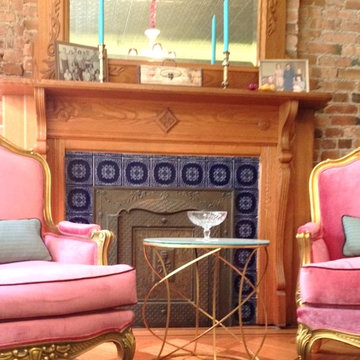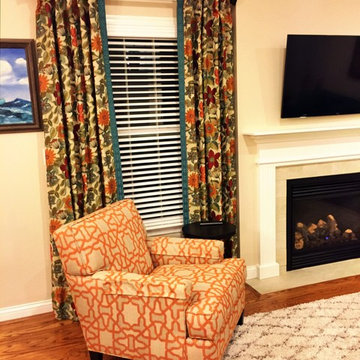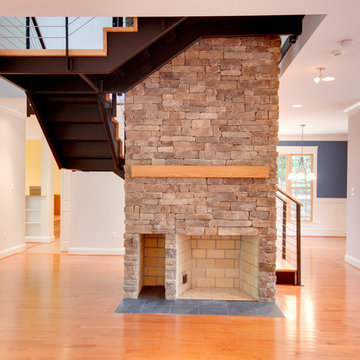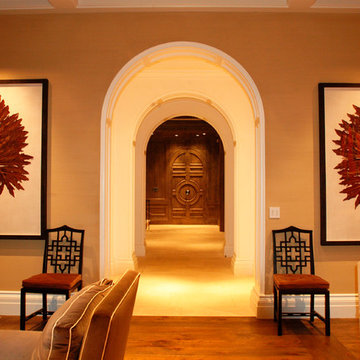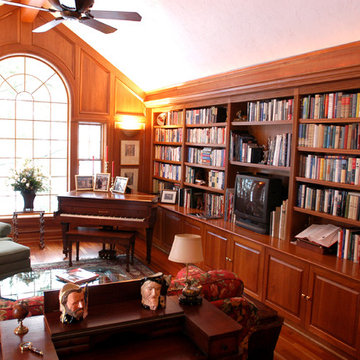Orange Family Room Design Photos
Refine by:
Budget
Sort by:Popular Today
81 - 100 of 696 photos
Item 1 of 3

Transitional living room with a bold blue sectional and a black and white bold rug. Modern swivel chairs give this otherwise traditional room a modern feel. Black wall was painted in Tricorn Black by Sherwin Williams to hide the TV from standing out. Library Lights give this room a traditional feel with cabinets with beautiful molding.

Legacy Timberframe Shell Package. Interior desgn and construction completed by my wife and I. Nice open floor plan, 34' celings. Alot of old repurposed material as well as barn remenants.
Photo credit of D.E. Grabenstien
Barn and Loft Frame Credit: G3 Contracting
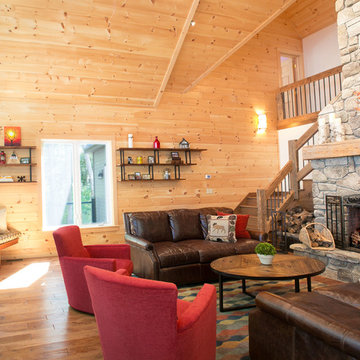
Custom barn board and iron shelves.
Liz Donnelly - Portland Photo Co.
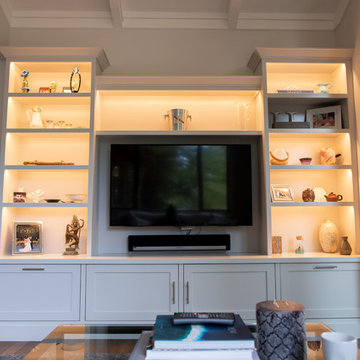
Family room/TV room with lovely built-in bookcases, and storage for kid's toys. Open to the great room.
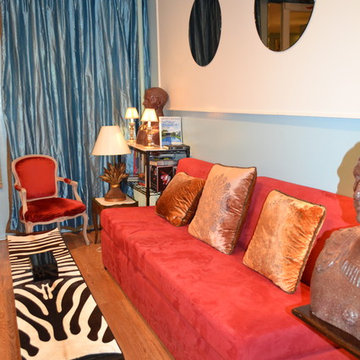
Arm-less banquette covered in ultra-suede red fabric, pair of antique Louis XV arm chairs covered in fire red velvet fabric, waterfall coffee table top covered with Zebra hide

The family room is the primary living space in the home, with beautifully detailed fireplace and built-in shelving surround, as well as a complete window wall to the lush back yard. The stained glass windows and panels were designed and made by the homeowner.
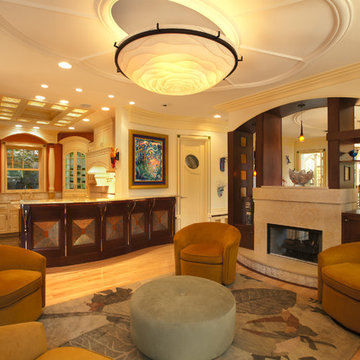
The second living and dining area is separated by the stone double sided fireplace and arched display case. The kitchen is open for purposes of entertaining. Below the counter copper panels are incorporated with wood in a curved peninsula. An elongated oval ceiling trim is centered above the area of conversation. Ceiling light by the owner. Peter Bosy Photography.
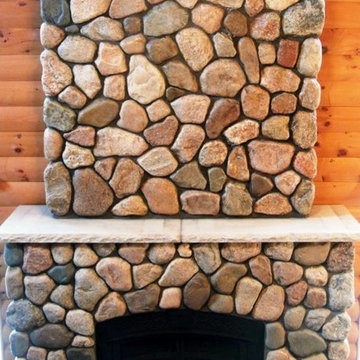
Fieldstone Cobbles from the Quarry Mill give this fireplace a natural look. Fieldstone Cobbles contains one of the most diverse assortments of colors. This natural stone veneer has whites, tans, browns, light grays, medium grays, reds, and just about every shade in between. That assortment of colors makes this stone great in just about any atmosphere or décor. The ranges of sizes are larger than most available stones. As a result, this stone is typically used in larger projects like fireplaces, large accent walls, siding, and landscaping walls.
Orange Family Room Design Photos
5
