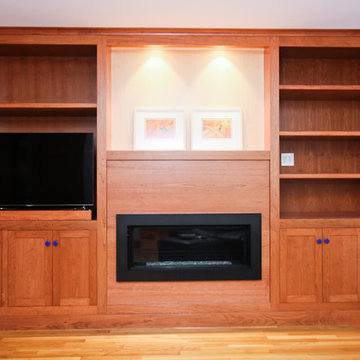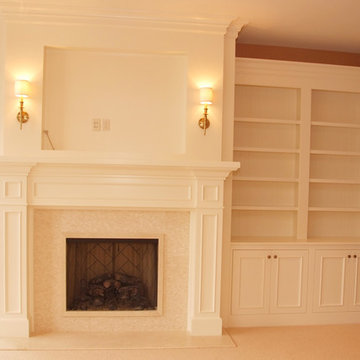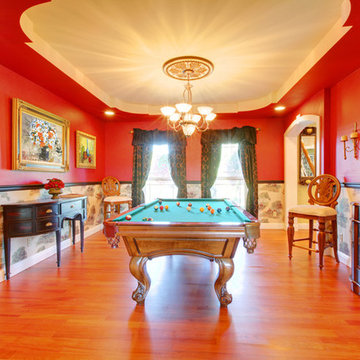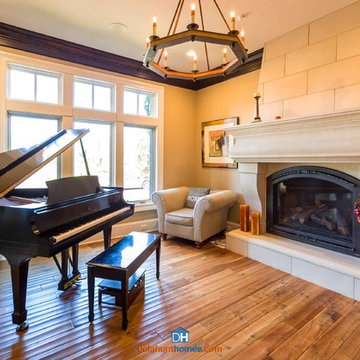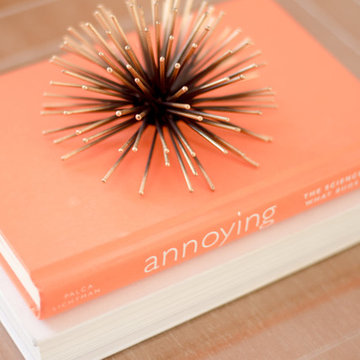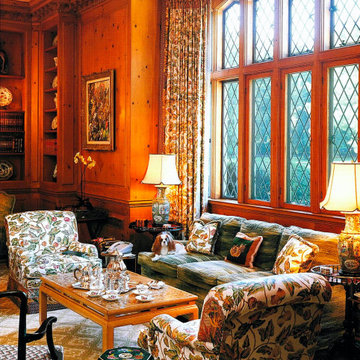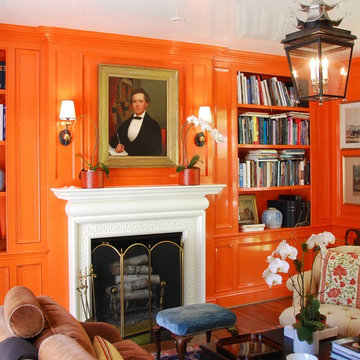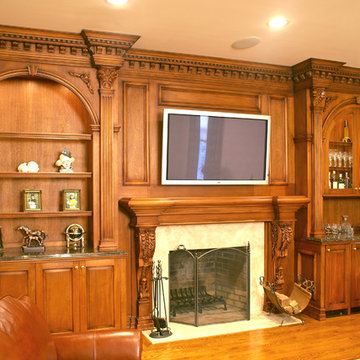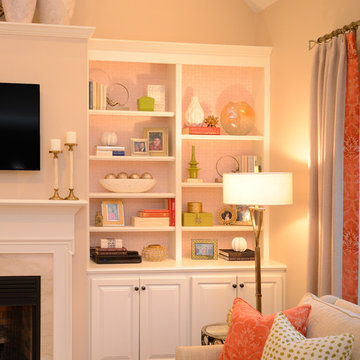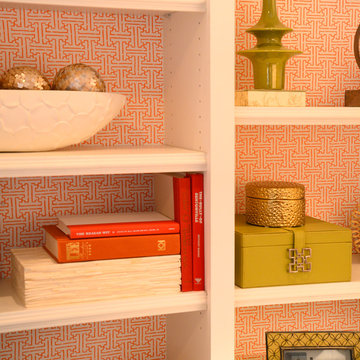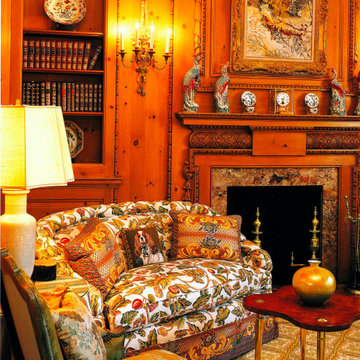Orange Family Room Design Photos with a Wood Fireplace Surround
Refine by:
Budget
Sort by:Popular Today
1 - 20 of 76 photos
Item 1 of 3
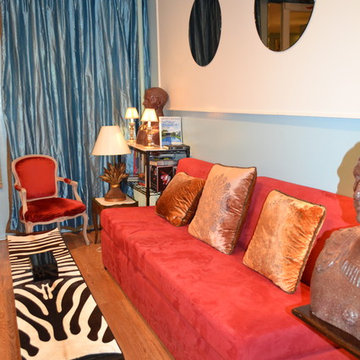
Arm-less banquette covered in ultra-suede red fabric, pair of antique Louis XV arm chairs covered in fire red velvet fabric, waterfall coffee table top covered with Zebra hide
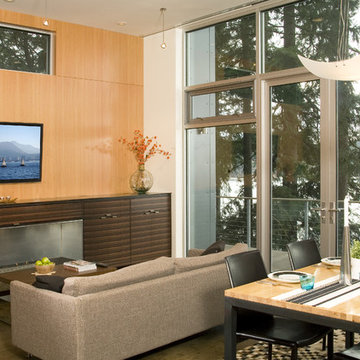
Exterior - photos by Andrew Waits
Interior - photos by Roger Turk - Northlight Photography
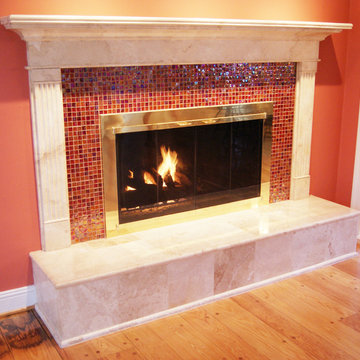
The client was quite fond of the red walls used in this combination Living/Family/Kitchen area. There was already a Crema Marfil hearth. We added a traditional wood fireplace surround, painted it to match the Crema Marfil hearth, and added a quite vibrant glass mosaic as the fireplace surround that tied together the red walls, teal accents in the room, and the brass firebox.
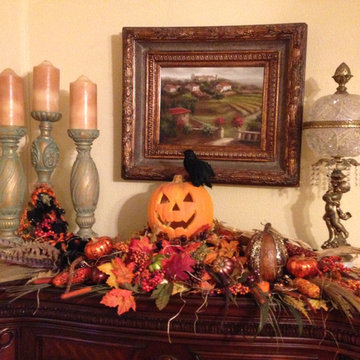
Let Belle Maison Living create a spooky, Halloween mantel decoration for you.

The main family room for the farmhouse. Historically accurate colonial designed paneling and reclaimed wood beams are prominent in the space, along with wide oak planks floors and custom made historical windows with period glass add authenticity to the design.
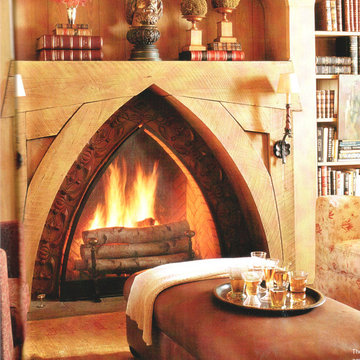
This fireplace was featured in Traditional Home. We created the tiles and molding for this customer based on one of our smaller tile designs in our line. Each of these tiles are hand carved to fit the curve
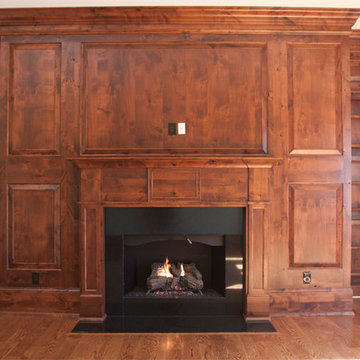
This family room is grand in every meaning of the word. its focal point is most certainly its fireplace, which is encompassed by a custom mahogany mantle, paneling and cabinetry. No detail is overlooked in this warm space.
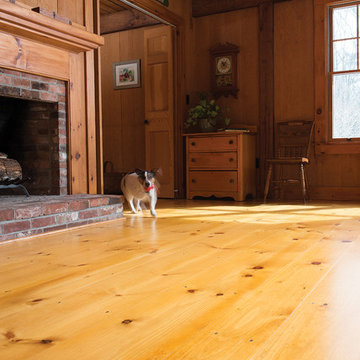
Custom Eastern White Pine floors in variable width wide planks. Photo by John Hession
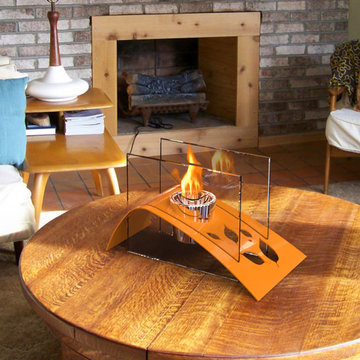
TWILIGHT (Persimmon)
Fireburners – Tabletop
Product Dimensions (IN): L17” X W 10.5” X H10”
Product Weight (LB): 12.64
Product Dimensions (CM): L43.2 X W26.7 X H25.4
Product Weight (KG): 5.73
Twilight (Persimmon) revisits the mood of spring, summer, and fall in its leaf-patterned design. A dramatic addition to tabletops and countertops, indoors and outdoors, this substantial centrepiece is bright and beautiful, as well as vibrantly present, its orange persimmon hue a refreshing addition in any living area as well as garden environment.
Designed for use with a 13 oz can of Fuel that fits perfectly in its Chrome Finish Cup, Twilight’s unique features include two panes of tempered glass on either side of the sloping structure that enchantingly reflect the fireburner’s dazzling sepia flame.
By Decorpro Home + Garden.
Each sold separately.
Chrome Finish Cup included.
Snuffer included.
Fuel sold separately.
Materials:
Solid steel
Persimmon epoxy powder paint
Chrome Finish Cup (chrome)
Snuffer (galvanized steel)
Made in Canada
Orange Family Room Design Photos with a Wood Fireplace Surround
1
