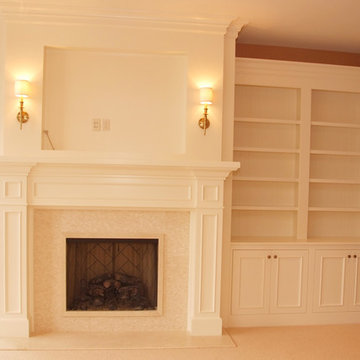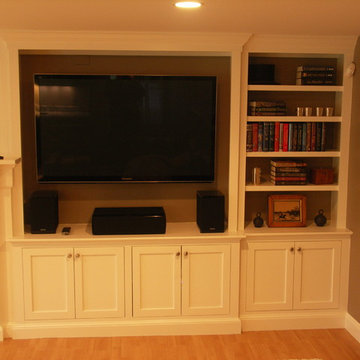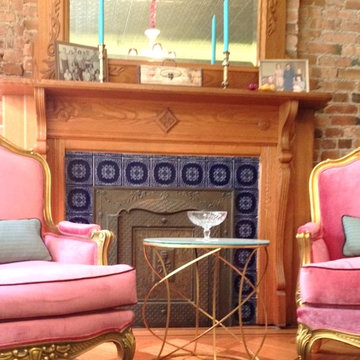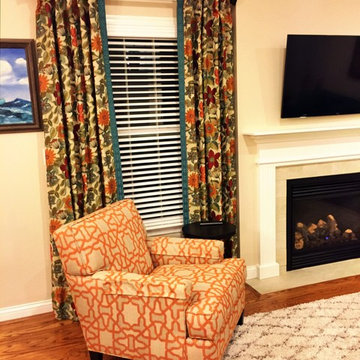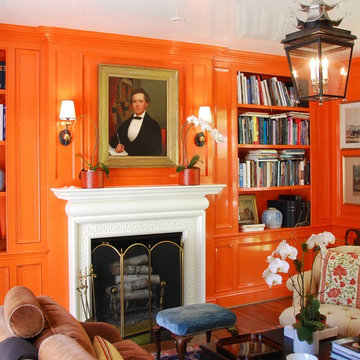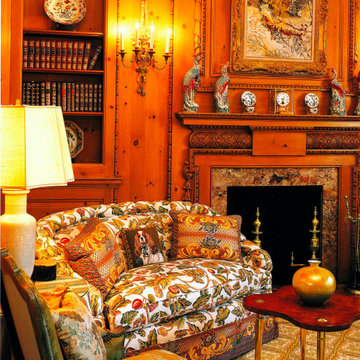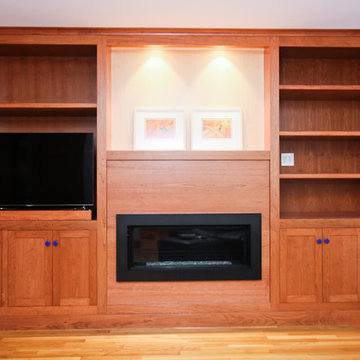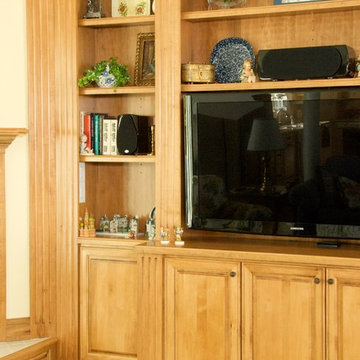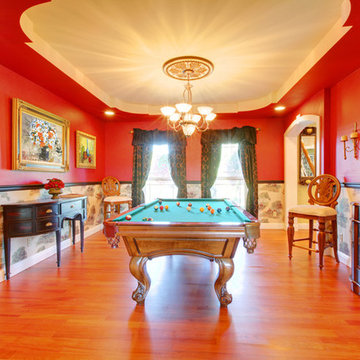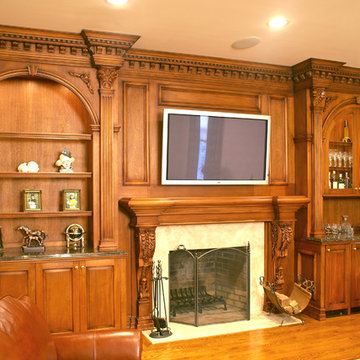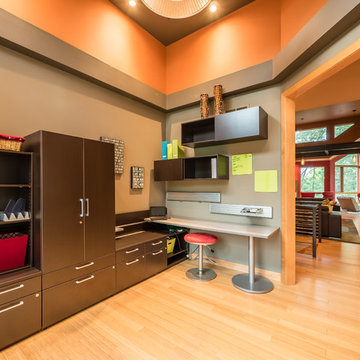Orange Family Room Design Photos with a Wood Fireplace Surround
Refine by:
Budget
Sort by:Popular Today
1 - 20 of 76 photos
Item 1 of 3
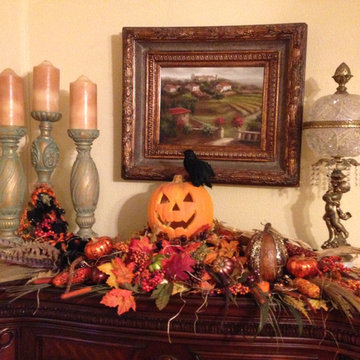
Let Belle Maison Living create a spooky, Halloween mantel decoration for you.

With 17 zones of HVAC, 18 zones of video and 27 zones of audio, this home really comes to life! Enriching lifestyles with technology. The view of the Sierra Nevada Mountains in the distance through this picture window are stunning.

The main family room for the farmhouse. Historically accurate colonial designed paneling and reclaimed wood beams are prominent in the space, along with wide oak planks floors and custom made historical windows with period glass add authenticity to the design.
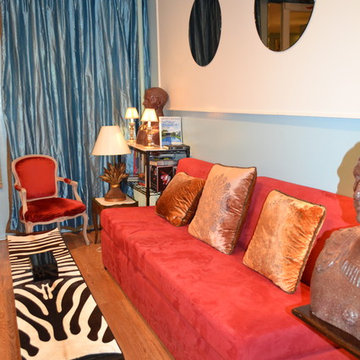
Arm-less banquette covered in ultra-suede red fabric, pair of antique Louis XV arm chairs covered in fire red velvet fabric, waterfall coffee table top covered with Zebra hide
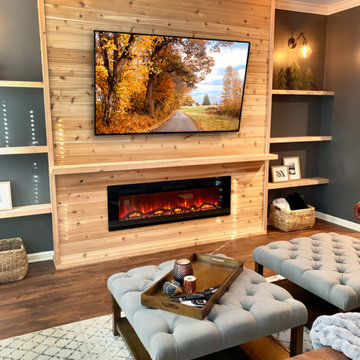
full basement remodel with custom made electric fireplace with cedar tongue and groove. Custom bar with illuminated bar shelves.
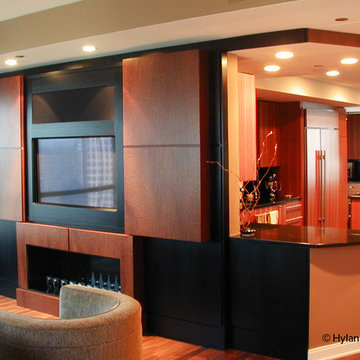
Custom designed, hand built entertainment wall in Pommele Sapele Mahogany. Winner of ASID Design Excellence Award.
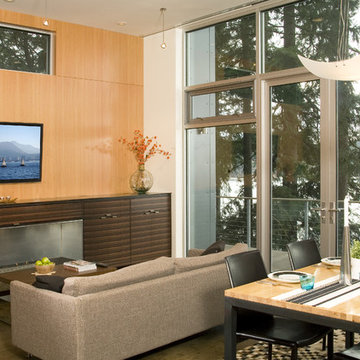
Exterior - photos by Andrew Waits
Interior - photos by Roger Turk - Northlight Photography
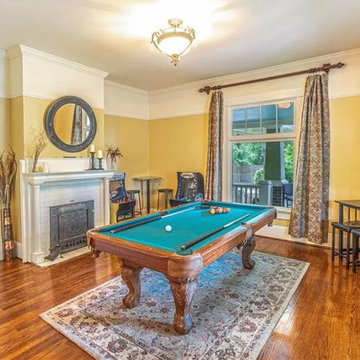
Installation of new hardwood flooring, fireplace facelift, New windows with craftsman casing and baseboards. Paint
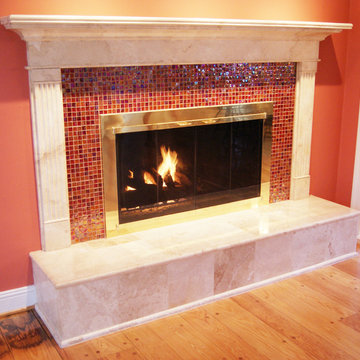
The client was quite fond of the red walls used in this combination Living/Family/Kitchen area. There was already a Crema Marfil hearth. We added a traditional wood fireplace surround, painted it to match the Crema Marfil hearth, and added a quite vibrant glass mosaic as the fireplace surround that tied together the red walls, teal accents in the room, and the brass firebox.
Orange Family Room Design Photos with a Wood Fireplace Surround
1
