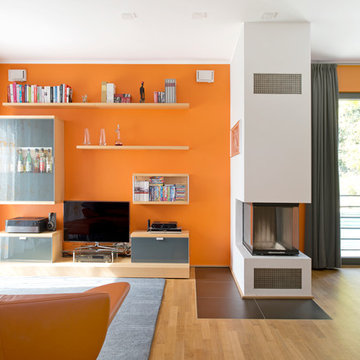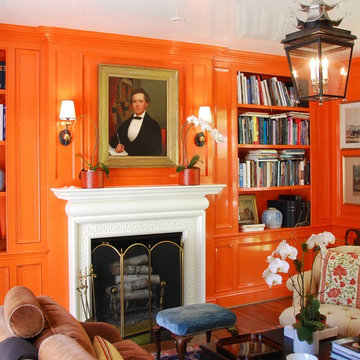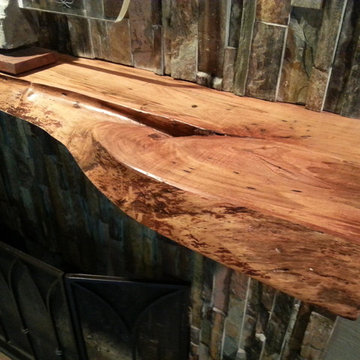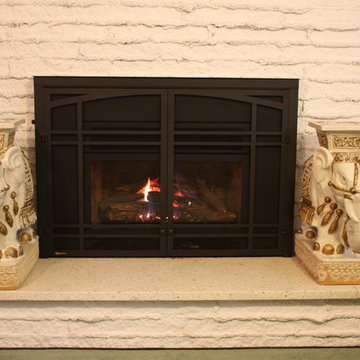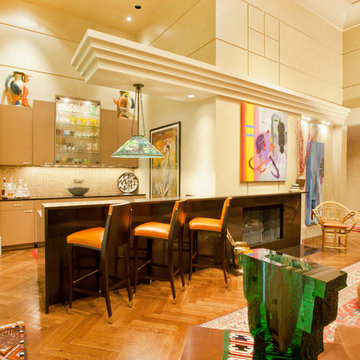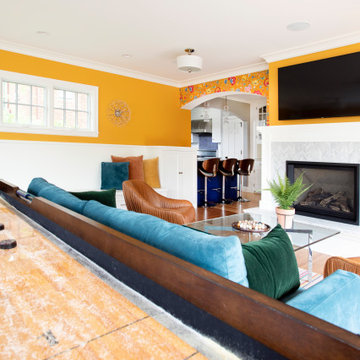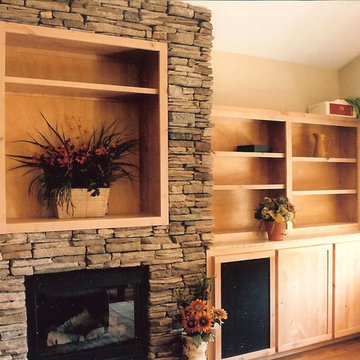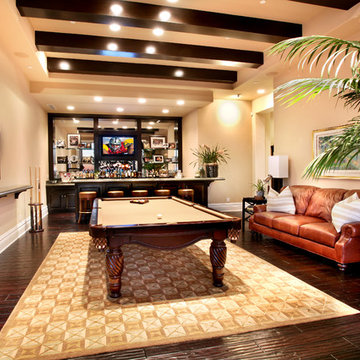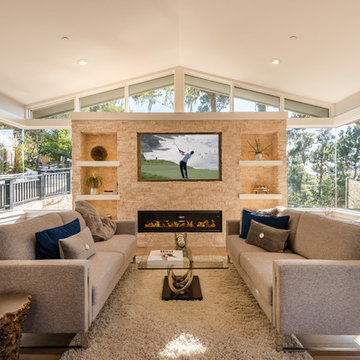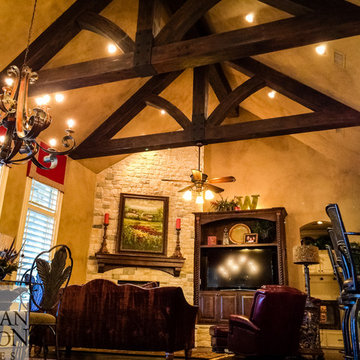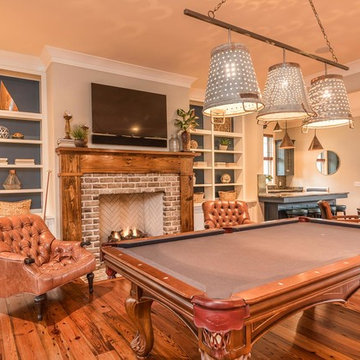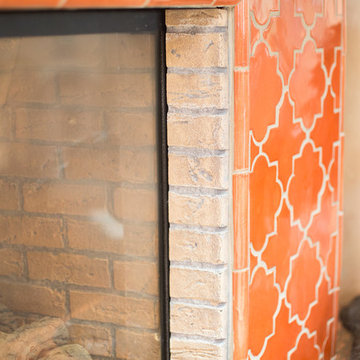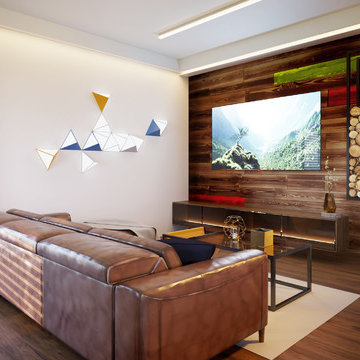Orange Family Room Design Photos
Refine by:
Budget
Sort by:Popular Today
101 - 120 of 696 photos
Item 1 of 3
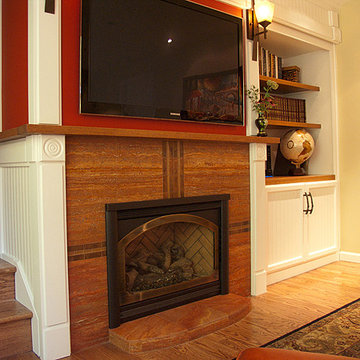
This was originally just a normal brick fireplace dissconnected from an existing wood bookcase that created separation between family room and stairwell. It now reads as a 3D entertainment unit by simply artfully adding millwork to create unity and craftsmanship along the front and end of the divider wall.
Paint, Finishes, Design & Photo:
Renee Adsitt / ColorWhiz Architectural Color Consulting
Contractor: Michael Carlin

The family room is the primary living space in the home, with beautifully detailed fireplace and built-in shelving surround, as well as a complete window wall to the lush back yard. The stained glass windows and panels were designed and made by the homeowner.
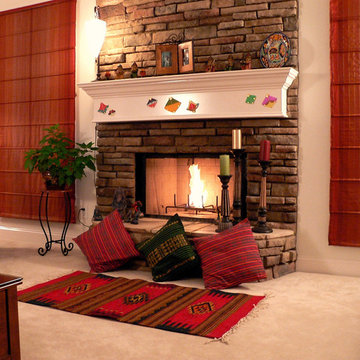
My family room in Atlanta. A gorgeous stone fireplace gives this space a rustic touch. A bright red rug from Mexico, silk blinds and handmade cushions from India.
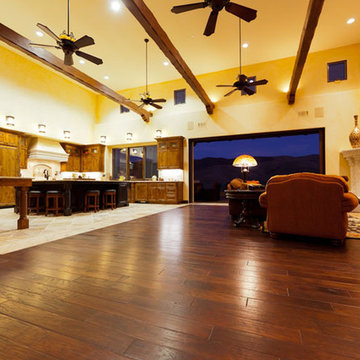
At the start of the project, the clients proposed an interesting programmatic requirement; design a home that is comfortable enough for a husband and wife to live in, while being large enough for the entire extended family to gather at. The result is a traditional old world style home that is centered around a large great room ideal for hosting family gatherings during the holidays and weekends alike. A 9′ by 16′ pocketing sliding door opens the great room up to the back patio and the views of the Edna Valley foothills beyond. With 14 grandchildren in the family, a fully outfitted game room was a must, along with a home gym and office.
The combination of large living spaces and private rooms make this home the ideal large family retreat.
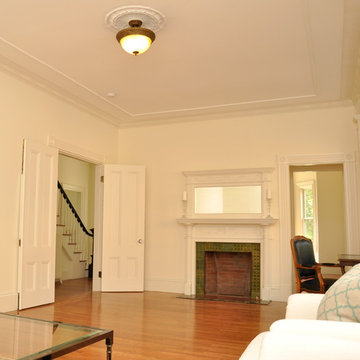
Rehabilitation to beautiful Victorian period home. Replaced / rehab trim, casings, pilasters and capitals. Details...details...details.
Photographer - D. Abraham Ringer
Orange Family Room Design Photos
6
