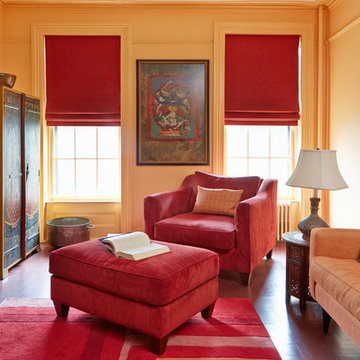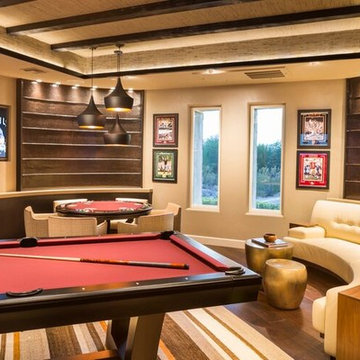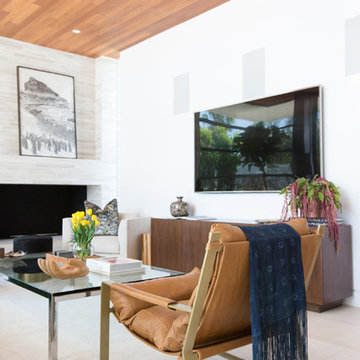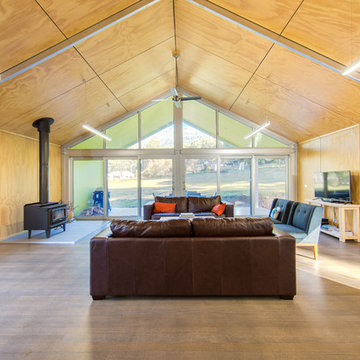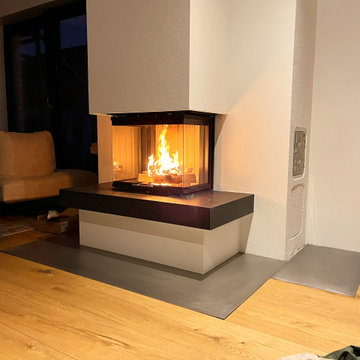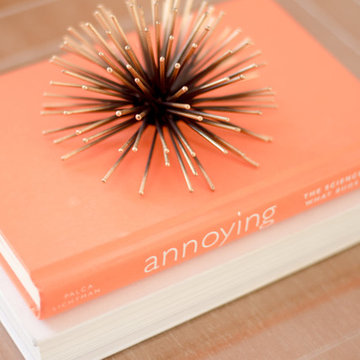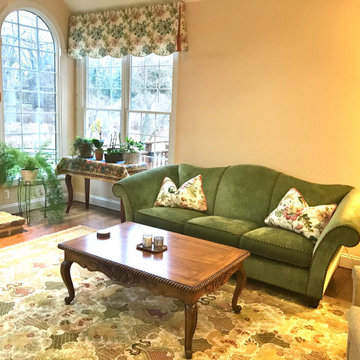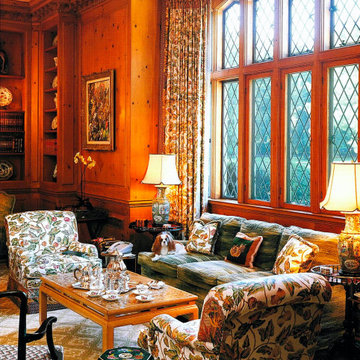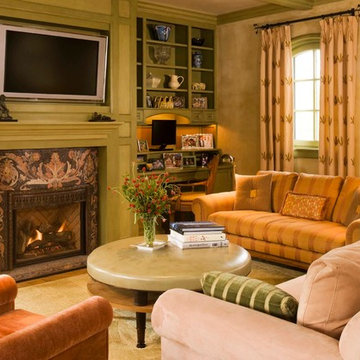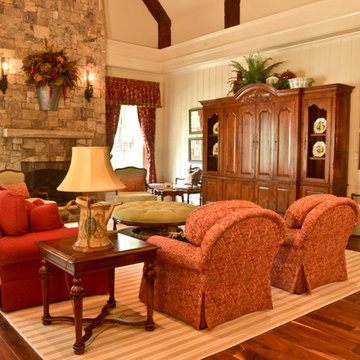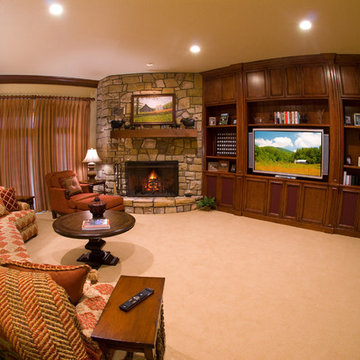Orange Family Room Design Photos
Refine by:
Budget
Sort by:Popular Today
101 - 120 of 649 photos
Item 1 of 3
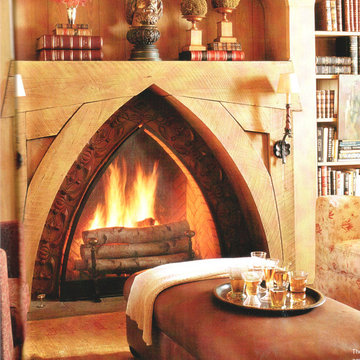
This fireplace was featured in Traditional Home. We created the tiles and molding for this customer based on one of our smaller tile designs in our line. Each of these tiles are hand carved to fit the curve
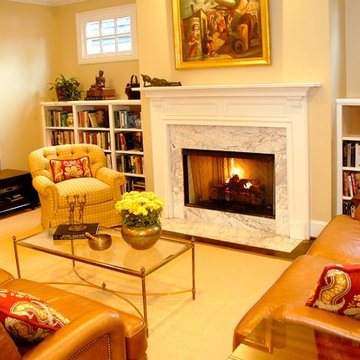
A pair of leather sofas will take the heavy use in this den. A comfortable swivel chair is to the left of the fireplace..
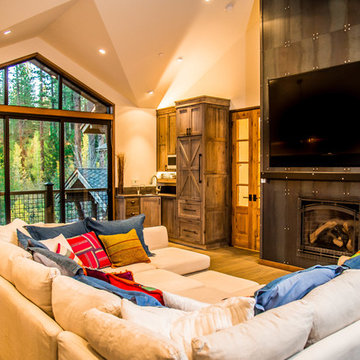
Silent A Photography
The rec room with a gabled ceiling that opens the view to the lovely forest and provides access to the balcony. It's the perfect area for the kids to engage in gaming or watch a movie. They even have a popcorn machine in the corner!
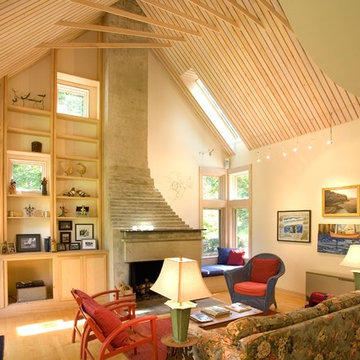
View from dining area of custom fireplace, built-in storage and ship rib rafters of wooden ceiling.
Photo by © Trent Bell
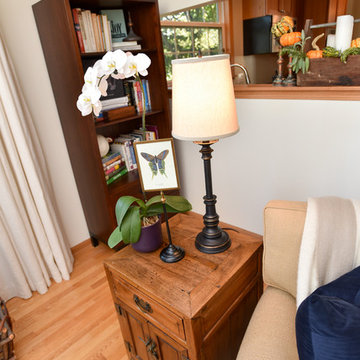
This family room is part of a gorgeous home on a 5 acre farm. The furniture chosen reflects the casual style of the home and mixes well with the organic and eclectic accents and antiques. A large window mirror was installed on the left side of the fireplace to balance the window on the right. The drum shade chandelier features a branch design which ties the room together. The seating keeps the fireplace as the focal point of the room while allowing for easy tv watching.
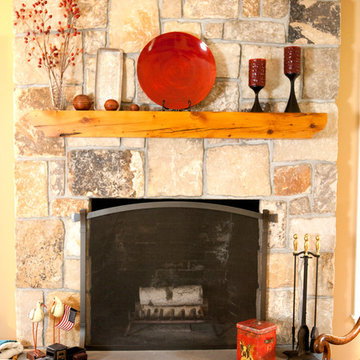
A comfortable Family Room designed with family in mind, comfortable, durable with a variety of texture and finishes.
Photography by Phil Garlington, UK
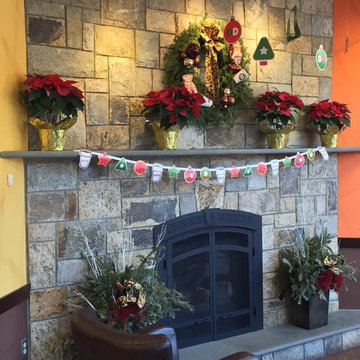
This beautiful custom cut fireplace is made with Woodside natural stone veneer from the Quarry Mill. The stone has been cut on all four sides by the mason on site.Woodside is a castle rock style natural thin stone veneer that consists of several rectangular sizes with squared and random edges. The stone is a natural granite with a beautiful weathered finish. From almost peachy beiges with subtle marbling to much darker browns, Woodside offers versatility to blend with your homes decor. Woodside is a great choice when creating a staggered layout that still looks natural. The individual pieces of thin stone veneer range in height from 4″-12″. Due to the larger sizes of the pieces this stone works great on large scale exterior projects. Castle rock style stones like Woodside are almost always installed with a mortar joint between the pieces of stone.
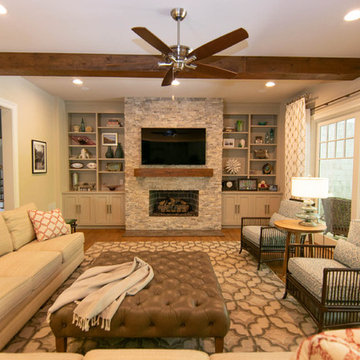
family room with motion privacy sheers accented by decorative side panels allow my client to enjoy the view of the back patio and pool. Custom sofas and rattan club chairs create a comfortable sitting area for entertaining and relaxing, Photo by Allan Elliott
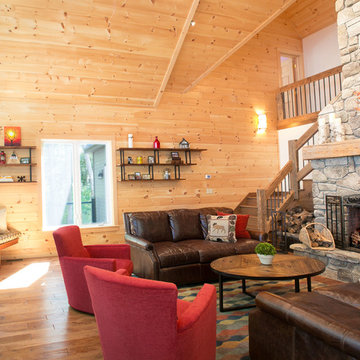
Custom barn board and iron shelves.
Liz Donnelly - Portland Photo Co.
Orange Family Room Design Photos
6
