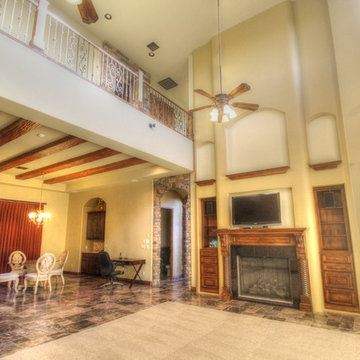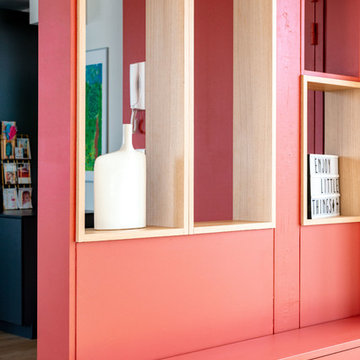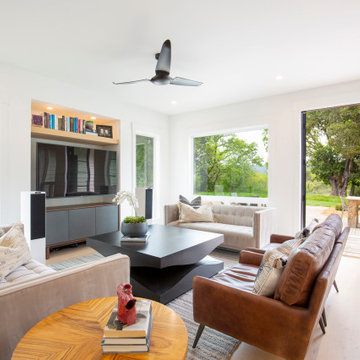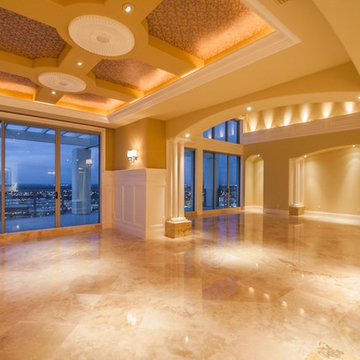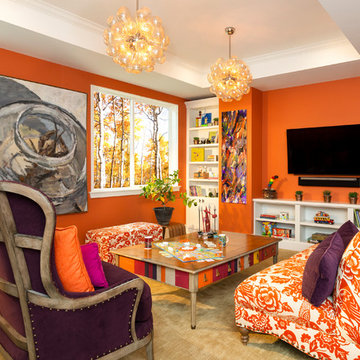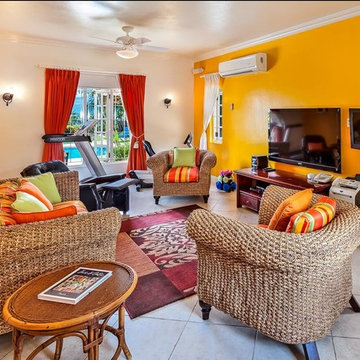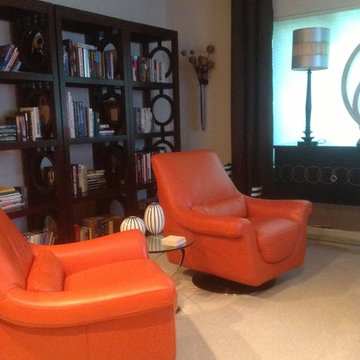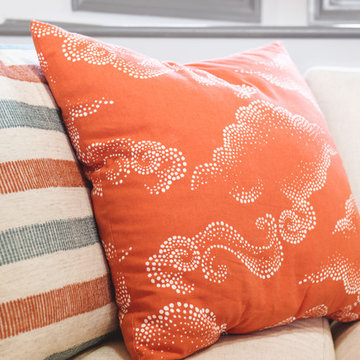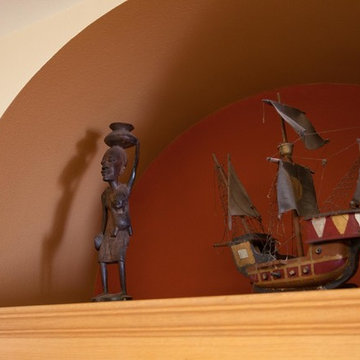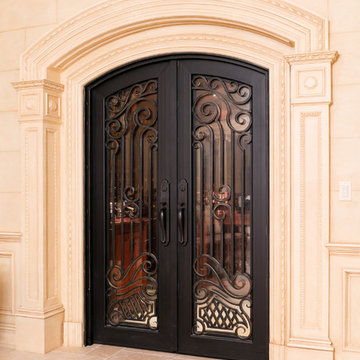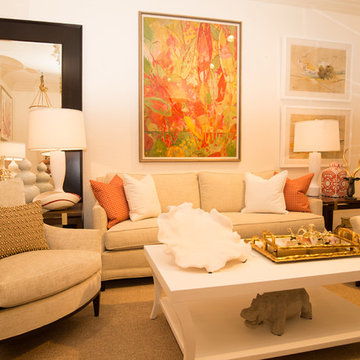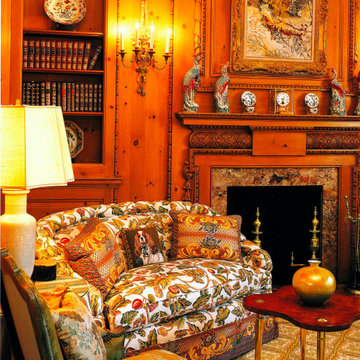Orange Family Room Design Photos with Beige Floor
Refine by:
Budget
Sort by:Popular Today
41 - 60 of 178 photos
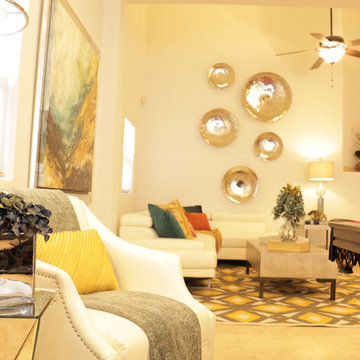
Hay espacios que invitan a la recreación, al descanso, mezclando las texturas y colores para lograr estas sensaciones.
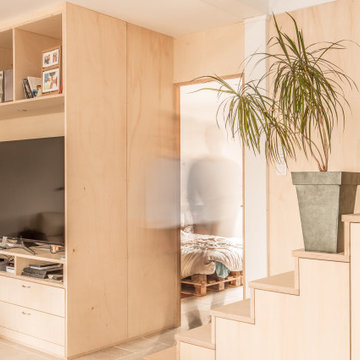
« Meuble cloison » traversant séparant l’espace jour et nuit incluant les rangements de chaque pièces.
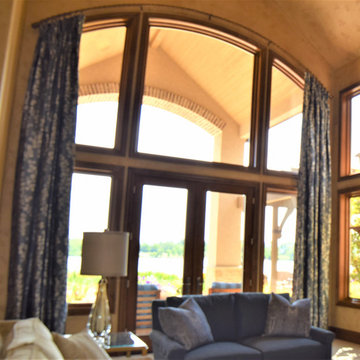
Family Room after window drapery panels installed on arched window.
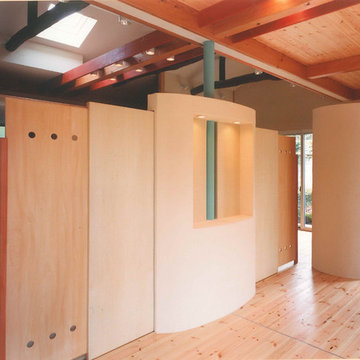
「多機能の壁」
家の中心にシンボルとなる楕円形の壁を配置し、部屋の使い勝手をフレキシブルに分割。
戸は壁の中に引きこめます。
床は無垢のフローリング、壁は珪藻土で自然素材を使い温かみのあるインテリアです。
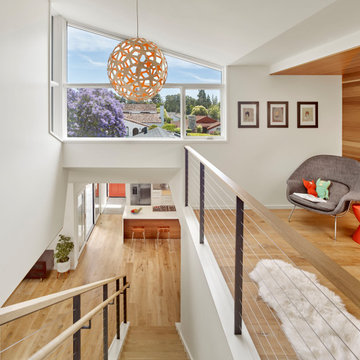
We expanded the house vertically with a second-story addition that includes a play loft open to the stairs.
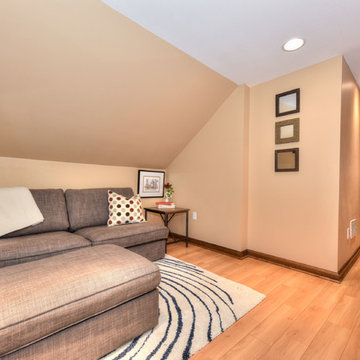
This is an attic project. The home was built in the 1920's and had a raw attic prior to the renovations. This is the family room or sitting area of the attic's master suite.
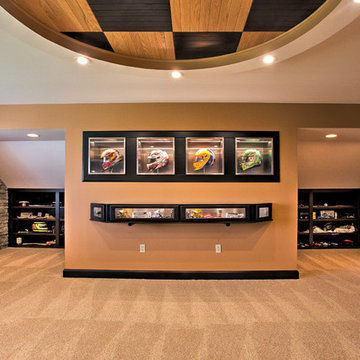
This space was orginally a bonus room when the house was built. We took this empty room and created the perfect room for these race fans!! Photo Credit to 2 Sisters Real Estate Photography.
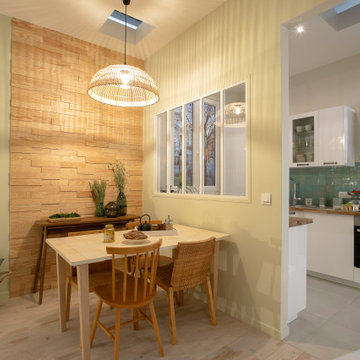
Atmosphère zen et relaxante dans la pièce à vivre. Ici le côté salle à manger est délimité par un parement en bois et donne sur la cuisine grâce à une verrière blanche. Le reste de la pièce est peint en vert d’eau.
Côté mobilier, nous avons misé sur des lignes simples, épurées et des matières naturelles : une table en bois
Orange Family Room Design Photos with Beige Floor
3
