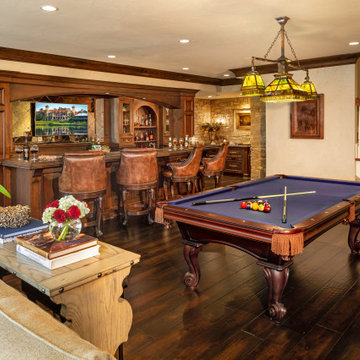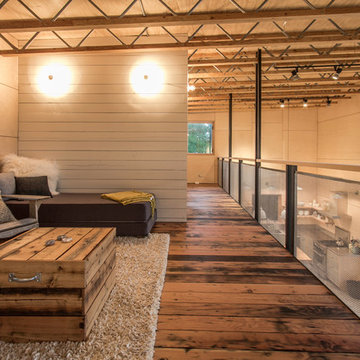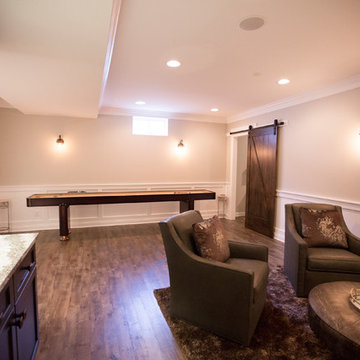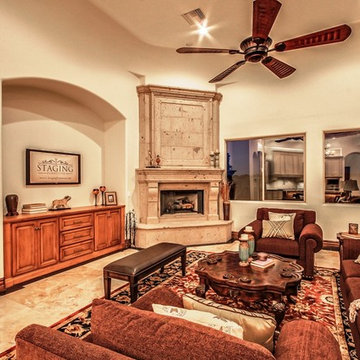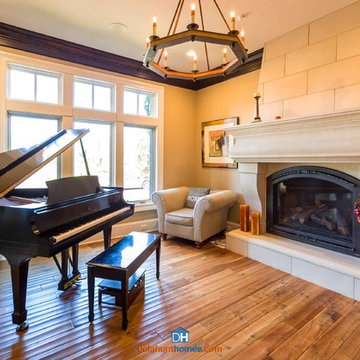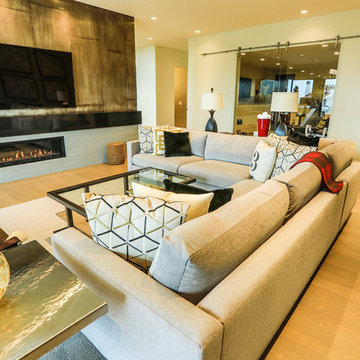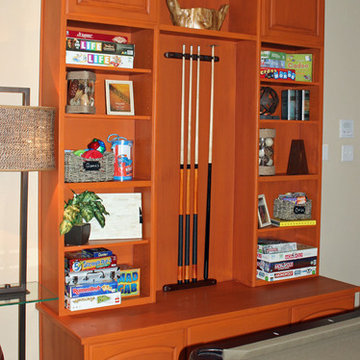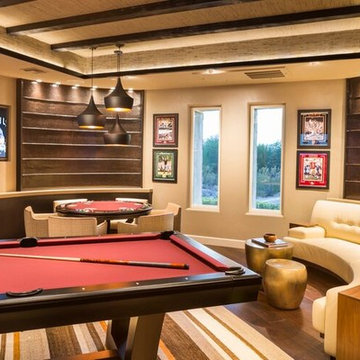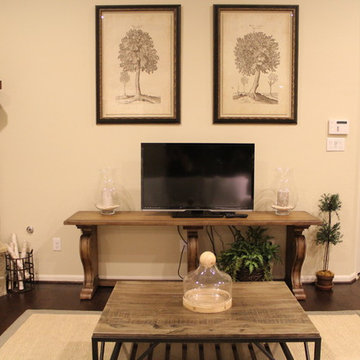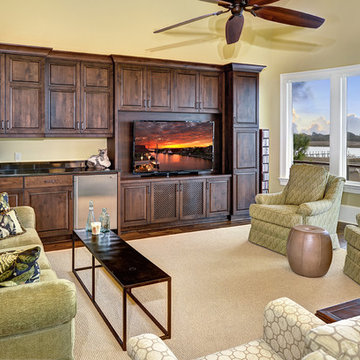Orange Family Room Design Photos with Beige Walls
Refine by:
Budget
Sort by:Popular Today
81 - 100 of 517 photos
Item 1 of 3
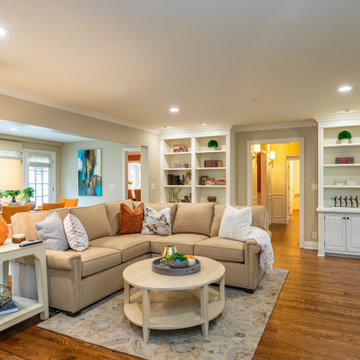
We removed some odd walls between this room and the next, replaced the carpet with hardwood floors and added all new furnishings creating a more cohesive usable space to relax and lounge in
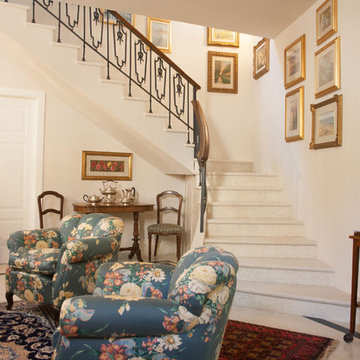
Abitazione in pieno centro storico su tre piani e ampia mansarda, oltre ad una cantina vini in mattoni a vista a dir poco unica.
L'edificio è stato trasformato in abitazione con attenzione ai dettagli e allo sviluppo di ambienti carichi di stile. Attenzione particolare alle esigenze del cliente che cercava uno stile classico ed elegante.
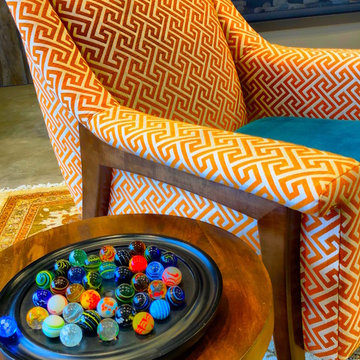
Close up of an accent chair with mixed fabrics and small walnut accent table.
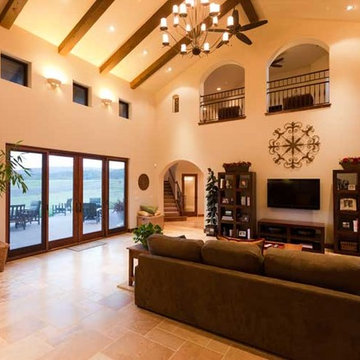
Located on four acres in rural Santa Margarita, The Jacobson Residence is a contemporary early California/Spanish-influenced family home. Designed for a couple and their two young children, this large home aims to capture the views of Santa Margarita Valley while complimenting the rural setting.
Architecturally, the Spanish influence is characterized by the stucco finish, turreted entry, tile roof and iron work details throughout. At just over 4,900 SF the interior layout includes enough space to meet the needs of the parents and children alike. A large great room and kitchen feature vaulted ceilings with exposed beams, arched doorways and travertine floors. For the children, an 800 SF play room, located on the second floor opens to a balcony overlooking the back of the property. The play room, complete with its own bathroom and exterior entry, has the flexibility to later be converted into a guest apartment.
The expansive rear patio backs up to acres of lush grass and the Santa Margarita countryside. The outdoor fireplace and large French doors leading into the house, make this space ideal for entertaining and enjoying the views.
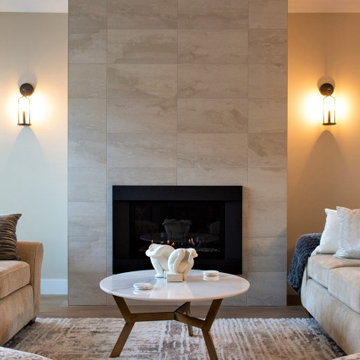
Floor to ceiling tiling done around the fireplace. White trim and lighter brown flooring to tie everything in.
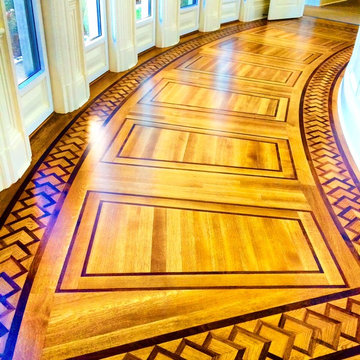
Hardwood Flooring installed, stained and finished by City Interior Decoration in a new private residence located in Kings Point, NY.
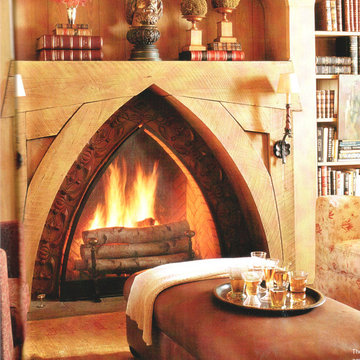
This fireplace was featured in Traditional Home. We created the tiles and molding for this customer based on one of our smaller tile designs in our line. Each of these tiles are hand carved to fit the curve
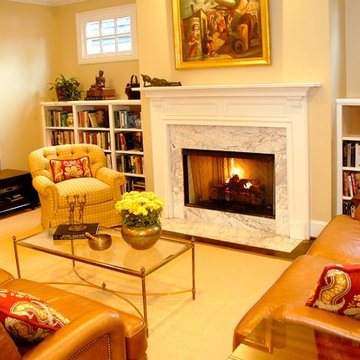
A pair of leather sofas will take the heavy use in this den. A comfortable swivel chair is to the left of the fireplace..
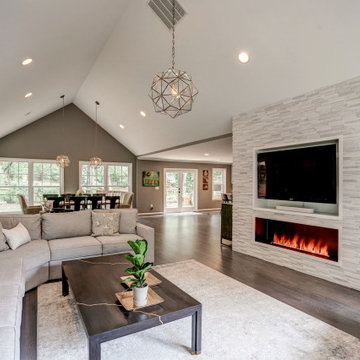
Northern Virginia's best addition contractor created a beautiful family room. The homeowners wanted a more open feel; as well as a home office. The fireplace uses water to create condensation to give the appearance of flames.
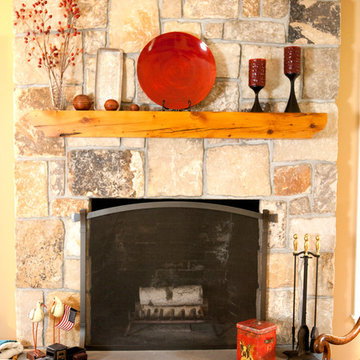
A comfortable Family Room designed with family in mind, comfortable, durable with a variety of texture and finishes.
Photography by Phil Garlington, UK
Orange Family Room Design Photos with Beige Walls
5
