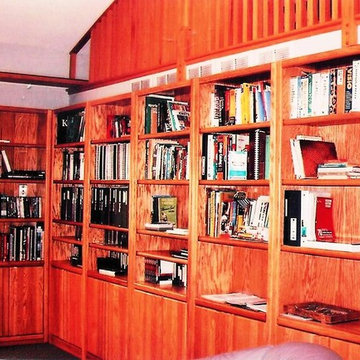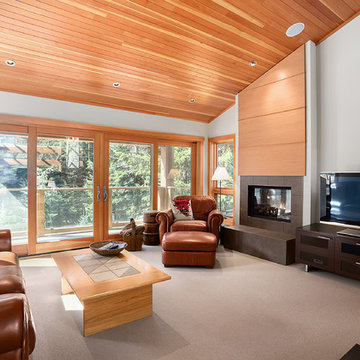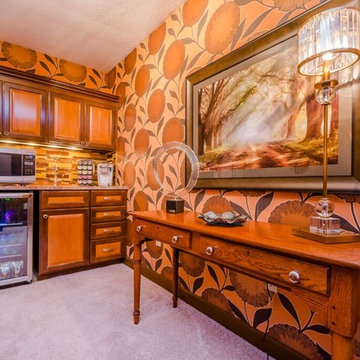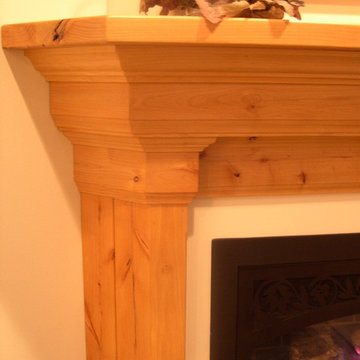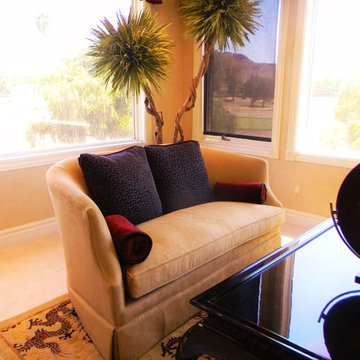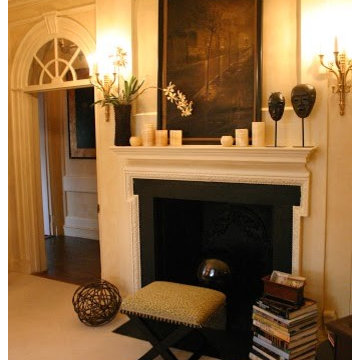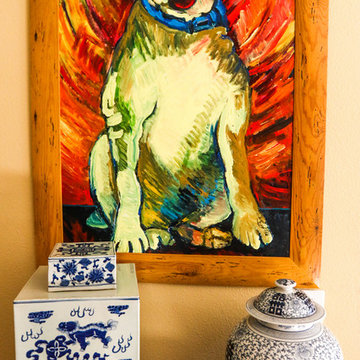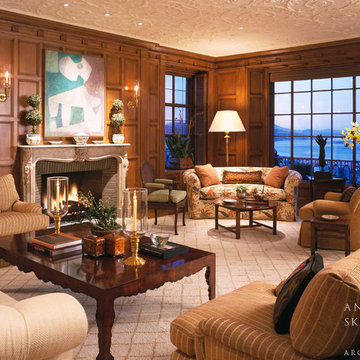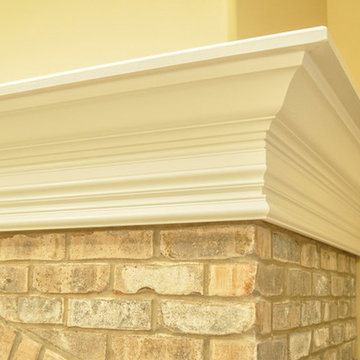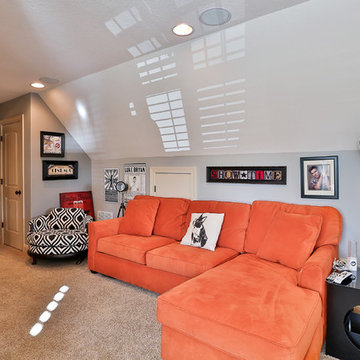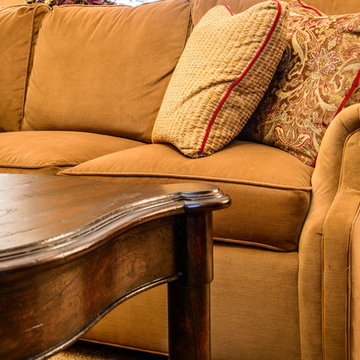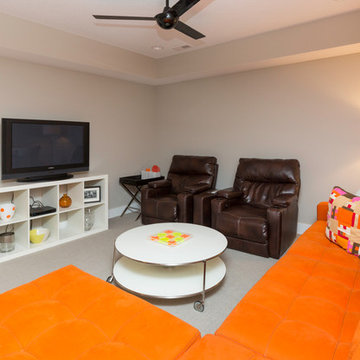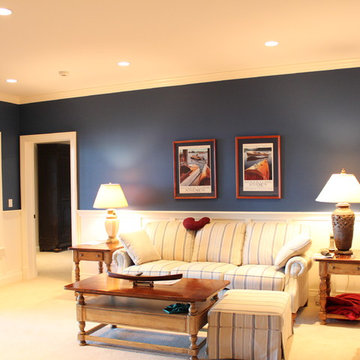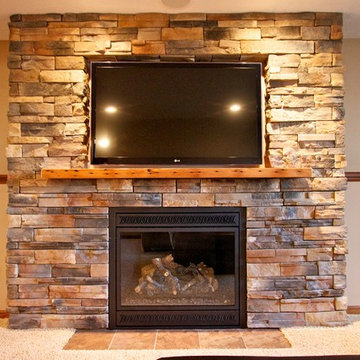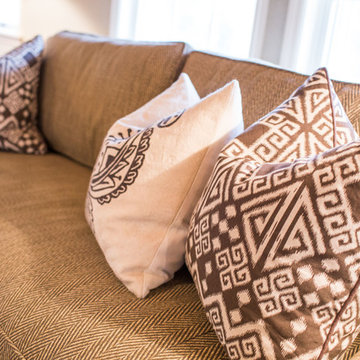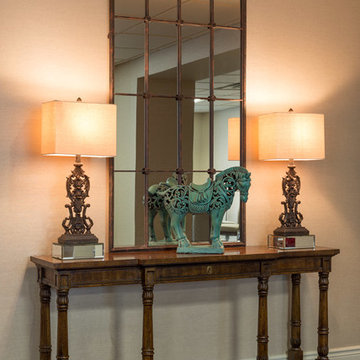Orange Family Room Design Photos with Carpet
Refine by:
Budget
Sort by:Popular Today
101 - 120 of 217 photos
Item 1 of 3
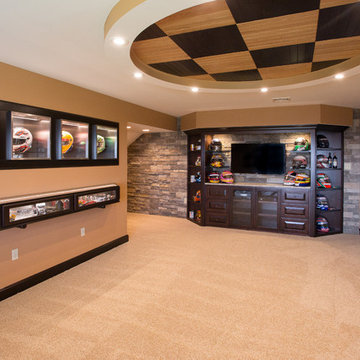
This space was orginally a bonus room when the house was built. We took this empty room and created the perfect room for these race fans!! Photo Credit to 2 Sisters Real Estate Photography.
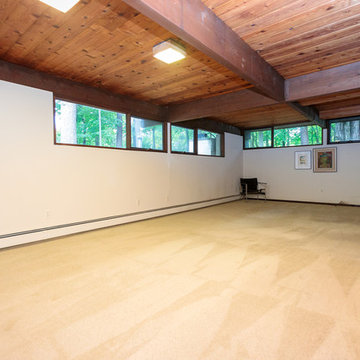
This sophisticated Mid-Century modern contemporary is privately situated down a long estate driveway. An open design features an indoor pool with service kitchen and incredible over sized screened porch. An abundance of large windows enable you to enjoy the picturesque natural beauty of four acres. The dining room and spacious living room with vaulted ceiling and an impressive wood fireplace are perfect for gatherings. A tennis court is nestled on the property.
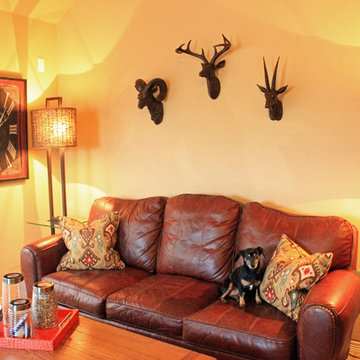
Our client had this nice leather sofa that we moved out of the Media Room that we were also updating as well as this solid wood coffee table. We added all of the decorative items and lamps as well as two swivel cow print chairs across from this sofa to create the comfy teen hang out area in this game room. Photo credit to Dot Greenlee.
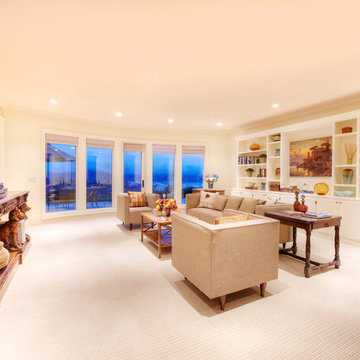
Private gated home located on over a 1/2 landscaped acre with expansive San Francisco Bay views. The house has a dramatic foyer that leads to a formal living room with hardwood floors through out. The property boasts a stunning country French kitchen, perfect for entertaining. Master Suite with a marble Master Bath, 3 additional bedrooms along with 4 bedrooms.
Orange Family Room Design Photos with Carpet
6
