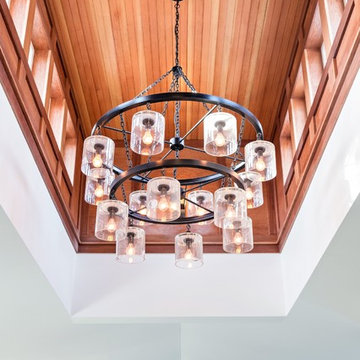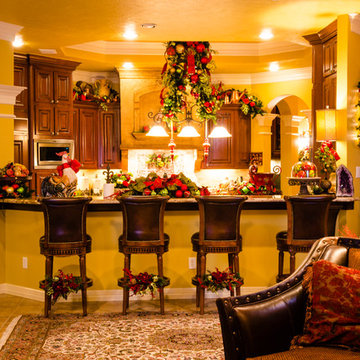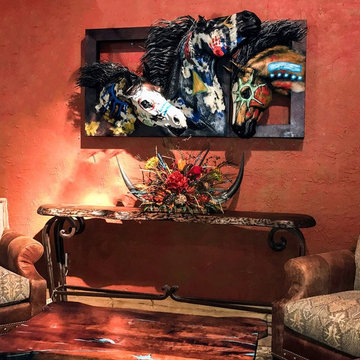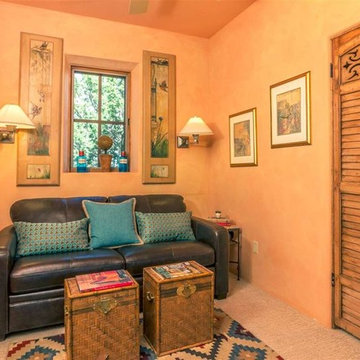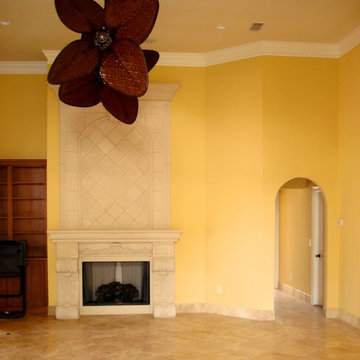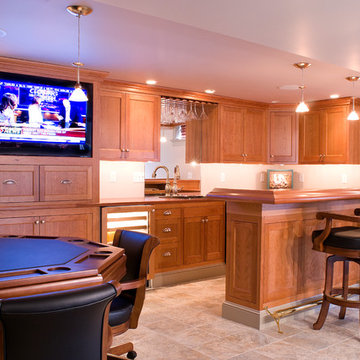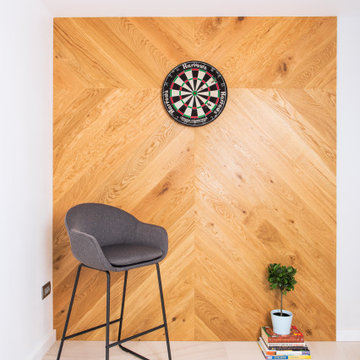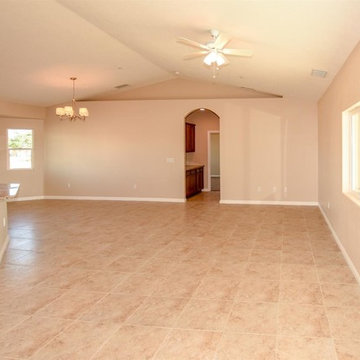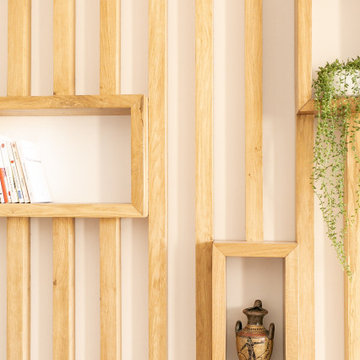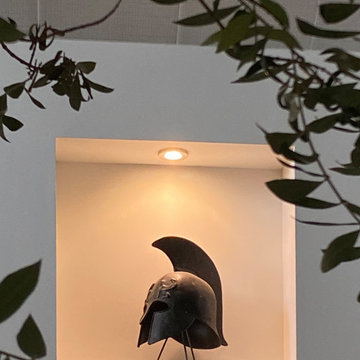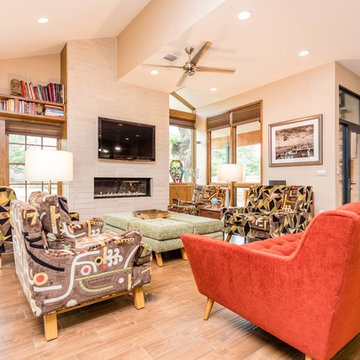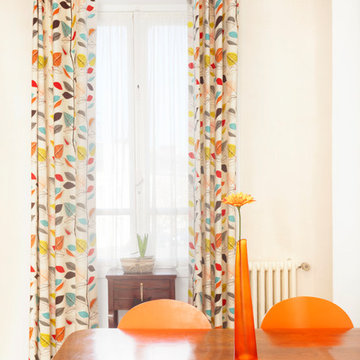Orange Family Room Design Photos with Ceramic Floors
Refine by:
Budget
Sort by:Popular Today
1 - 20 of 51 photos

The alcove and walls without stone are faux finished with four successively lighter layers of plaster, allowing each of the shades to bleed through to create weathered walls and a texture in harmony with the stone. The tiles on the alcove wall are enhanced with embossed leaves, adding a subtle, natural texture and a horizontal rhythm to this focal point.
A custom daybed is upholstered in a wide striped tone-on-tone ecru linen, adding a subtle vertical effect. Colorful pillows add a touch of whimsy and surprise.
Photography Memories TTL
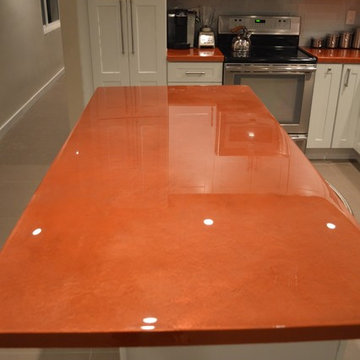
Jennifer Haley
Custom created Epoxy countertops with copper paint and metallics. Substantially less expensive than copper countertops and just as stunning.
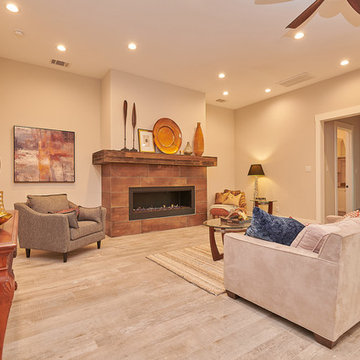
A contemporary fireplace trimmed in metal-look tile and reclaimed wood give this great room it's warm feel.
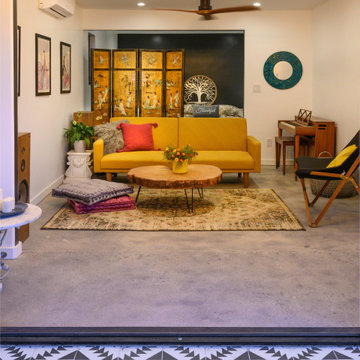
Atwater, CA - Complete Accessory Dwelling Unit Build
Living Room; Cement tile flooring with recessed lighting, ceiling fan, suspended air conditioning unit. Decorated with a dressing screen, sofa/couch, wood/tree table, artwork and electric organ for family fun.
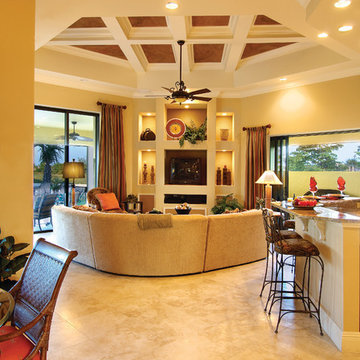
Leisure Room and Kitchen. The Sater Design Collection's luxury, Mediterranean home plan "Caprina" (Plan #8052). saterdesign.com
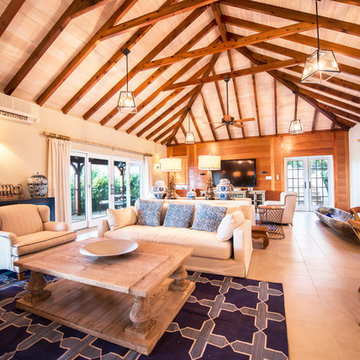
Building and Interior Design: Nicholas Lawrence Design
Photo: Lawrence Lazzaro
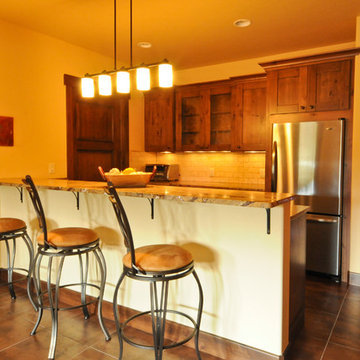
Large diameter Western Red Cedar logs from Pioneer Log Homes of B.C. built by Brian L. Wray in the Colorado Rockies. 4500 square feet of living space with 4 bedrooms, 3.5 baths and large common areas, decks, and outdoor living space make it perfect to enjoy the outdoors then get cozy next to the fireplace and the warmth of the logs.
Orange Family Room Design Photos with Ceramic Floors
1

