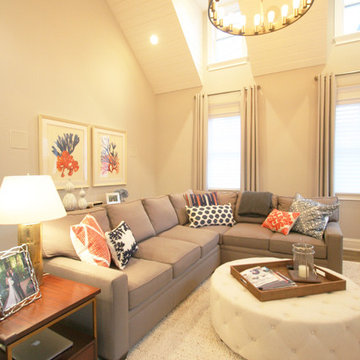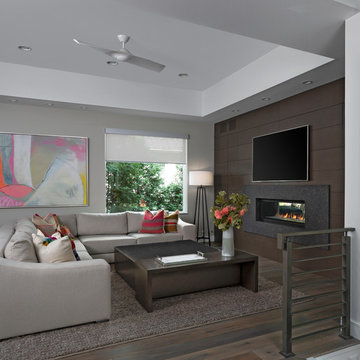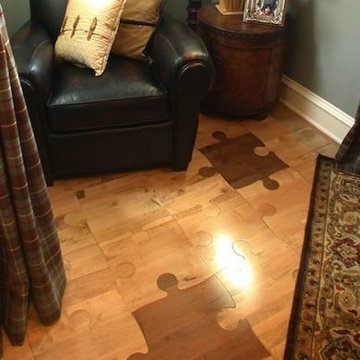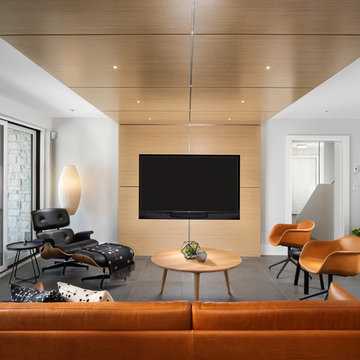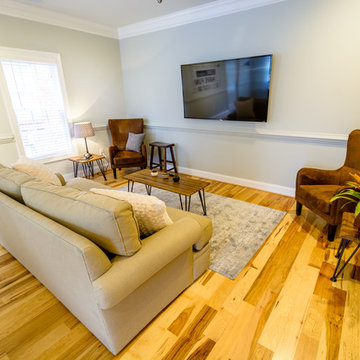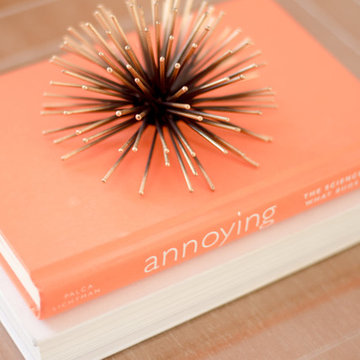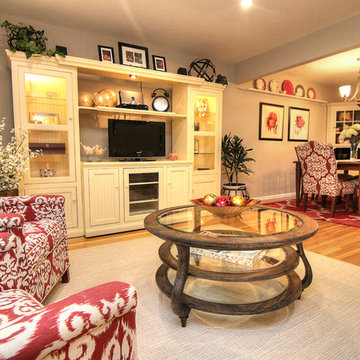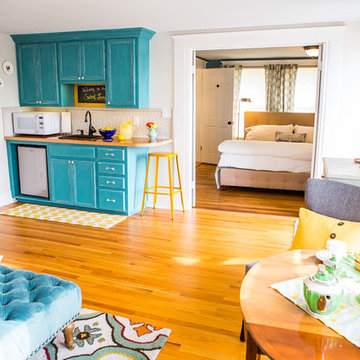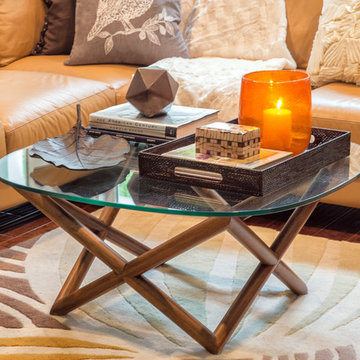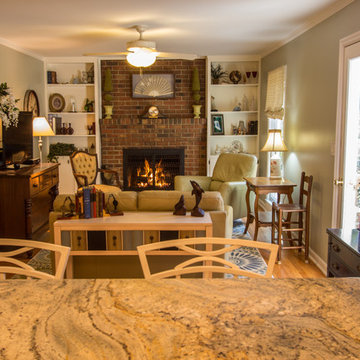Orange Family Room Design Photos with Grey Walls
Refine by:
Budget
Sort by:Popular Today
21 - 40 of 108 photos
Item 1 of 3

Project by Wiles Design Group. Their Cedar Rapids-based design studio serves the entire Midwest, including Iowa City, Dubuque, Davenport, and Waterloo, as well as North Missouri and St. Louis.
For more about Wiles Design Group, see here: https://wilesdesigngroup.com/
To learn more about this project, see here: https://wilesdesigngroup.com/relaxed-family-home
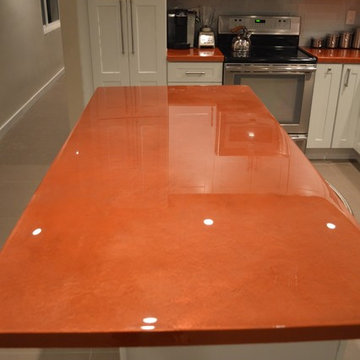
Jennifer Haley
Custom created Epoxy countertops with copper paint and metallics. Substantially less expensive than copper countertops and just as stunning.
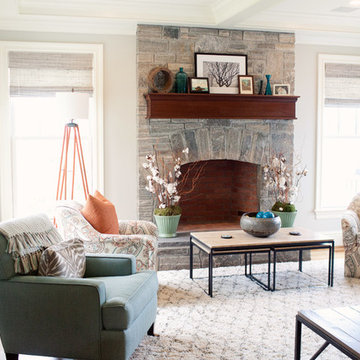
AFTER: Living room
Soothing grey walls and complementary grey woven wood shades by Hunter Douglas help to make this family room warm and inviting.
Photo by Studio 6-23
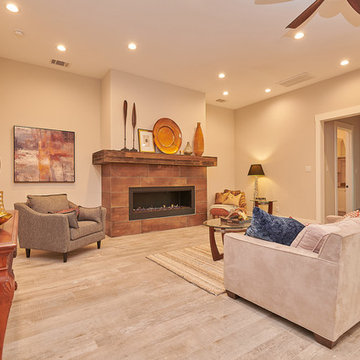
A contemporary fireplace trimmed in metal-look tile and reclaimed wood give this great room it's warm feel.
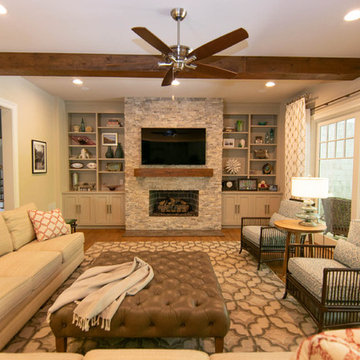
family room with motion privacy sheers accented by decorative side panels allow my client to enjoy the view of the back patio and pool. Custom sofas and rattan club chairs create a comfortable sitting area for entertaining and relaxing, Photo by Allan Elliott
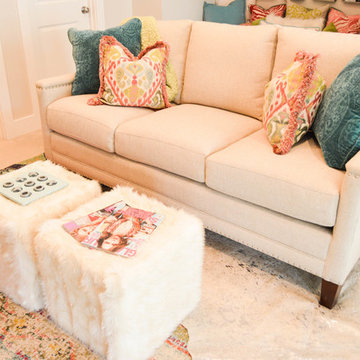
The plush sofa in this ladies' lounge is great for relaxing with girlfriends and sipping on wine. This particular sofa features a fabric that repels stains like red wine. Good thing!
Photo Credit: Laura Alleman
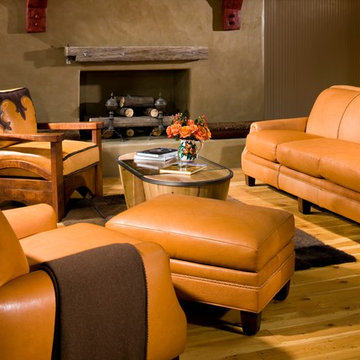
Santa Fe style family room/living room buffalo leather-upholstered furnishings. Custom-appliqued buffalo leather chair with exposed wood and styling reminiscent of the 1950's cowboy revival style.
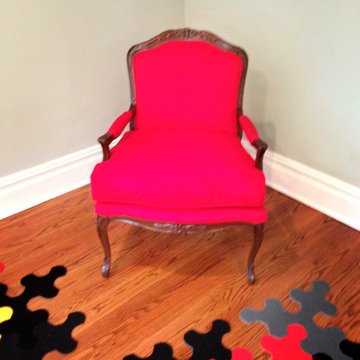
In the upstairs play room a multicolored puzzle rug brings whimsy to the space. An old bergere was reupholstered in a fire engine red faux suede to add new life and yet maintain a stain resistant surface.
Sheri Manson, my photographer sheri@sherimanson.com
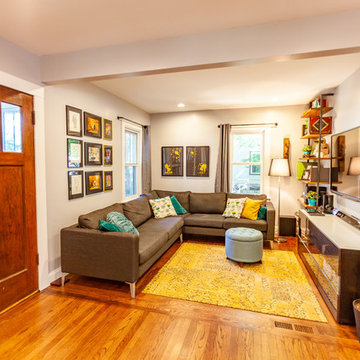
This NE Minneapolis whole-level remodel started with the existing kitchen/dining area being cramped and a rear sunken entrance to the home that did not fit the family’s everyday needs. The homeowners also wanted an open floor plan with plenty of counter space, base cabinetry, natural light, and generous walking spaces for traffic flow for a busy family of 5. A mudroom was also key to allow for a daily drop spot for coats, shoes, and sports equipment.
The sunken area in the kitchen was framed in to be level with the rest of the floor, and three walls were removed to create a flexible space for their current and future needs. Natural light drove the cabinet design and resulted in primarily base cabinets instead of a standard upper cabinet/base cabinet layout. Deep drawers, accessories, and tall storage replaced what would be wall cabinets to allow for the empty wall space to capture as much natural light as we could. The double sliding door and large window were important factors in maximizing light. The island and peninsula create a multi-functioning space for two prep areas, guests to sit, a homework/work spot, etc.
Come see this project in person, September 29 – 30 on the 2018 Castle Home Tour!
Orange Family Room Design Photos with Grey Walls
2
