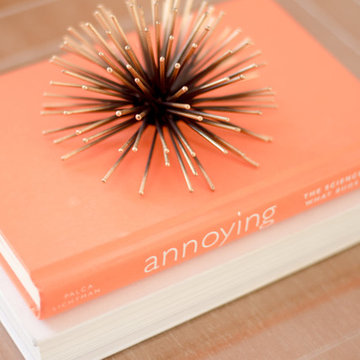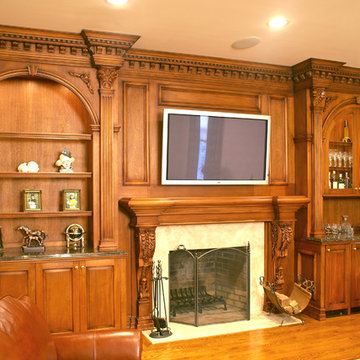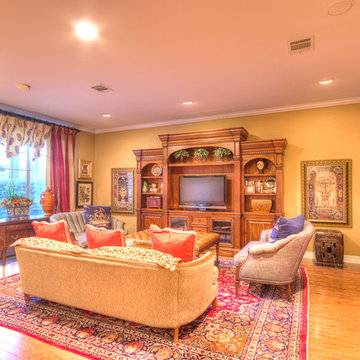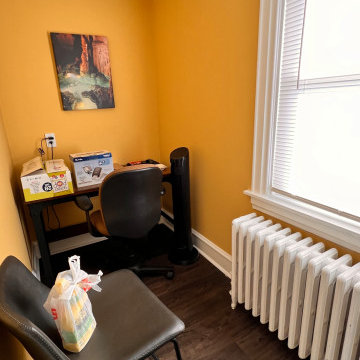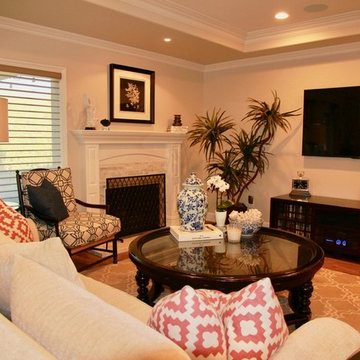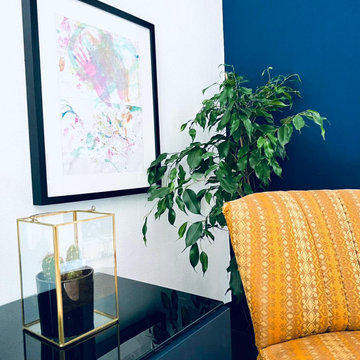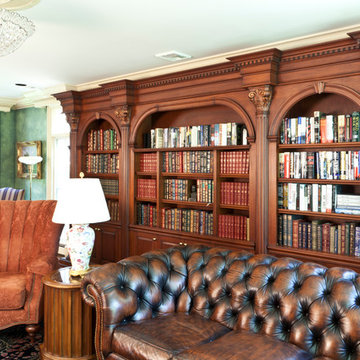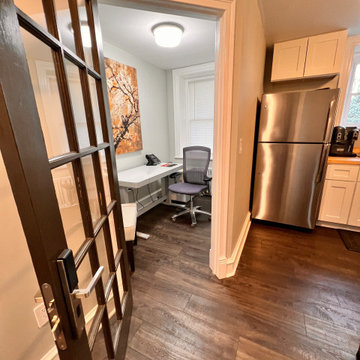Orange Family Room Design Photos with Laminate Floors
Refine by:
Budget
Sort by:Popular Today
1 - 15 of 15 photos
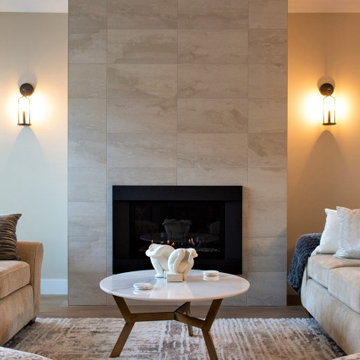
Floor to ceiling tiling done around the fireplace. White trim and lighter brown flooring to tie everything in.

The clients had an unused swimming pool room which doubled up as a gym. They wanted a complete overhaul of the room to create a sports bar/games room. We wanted to create a space that felt like a London members club, dark and atmospheric. We opted for dark navy panelled walls and wallpapered ceiling. A beautiful black parquet floor was installed. Lighting was key in this space. We created a large neon sign as the focal point and added striking Buster and Punch pendant lights to create a visual room divider. The result was a room the clients are proud to say is "instagramable"

Proyecto, dirección y ejecución de obra de reforma integral de vivienda: Sube Interiorismo, Bilbao.
Estilismo: Sube Interiorismo, Bilbao. www.subeinteriorismo.com
Fotografía: Erlantz Biderbost
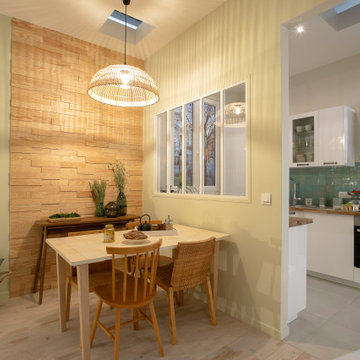
Atmosphère zen et relaxante dans la pièce à vivre. Ici le côté salle à manger est délimité par un parement en bois et donne sur la cuisine grâce à une verrière blanche. Le reste de la pièce est peint en vert d’eau.
Côté mobilier, nous avons misé sur des lignes simples, épurées et des matières naturelles : une table en bois
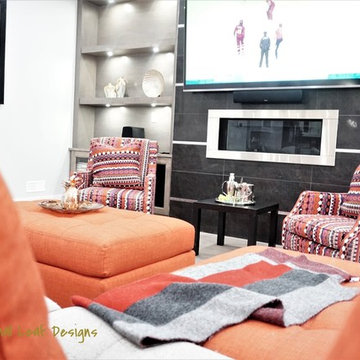
Contemporary Family Room/ Great Room with Wall-to-wall built-in Entertainment & Display Unit in dark wood, stone fireplace, accent lighting, sectional sofa seating and conversation area chairs by fireplace
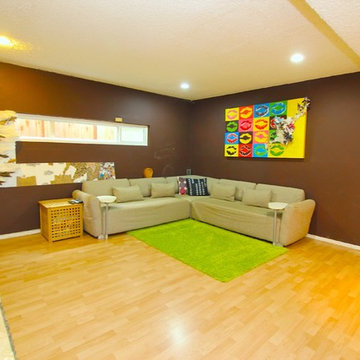
This home is perfect for a growing family with 2 bedrooms & 2 bathrooms on the main floor and a family room, 3 bedrooms, den and 1 bathroom below. Huge family room below with updated laminate floors & pot lighting. Photos By: Jeff Christie.
Orange Family Room Design Photos with Laminate Floors
1
