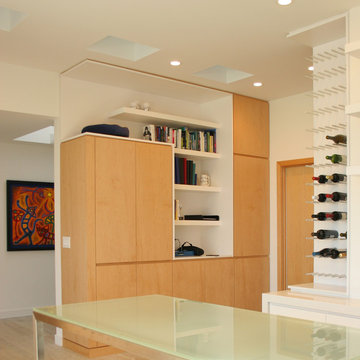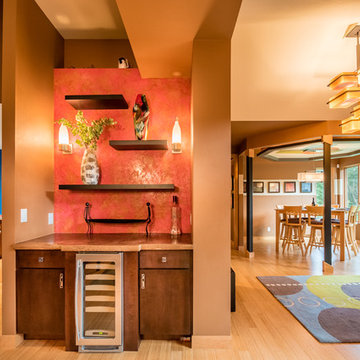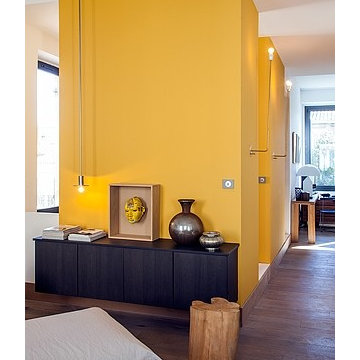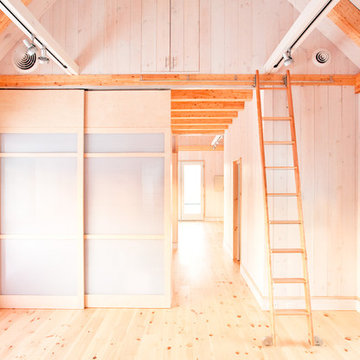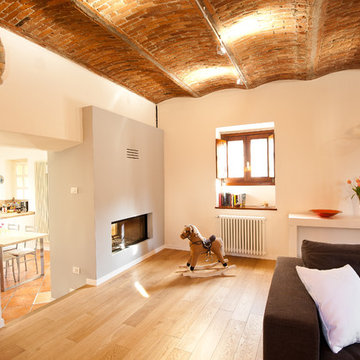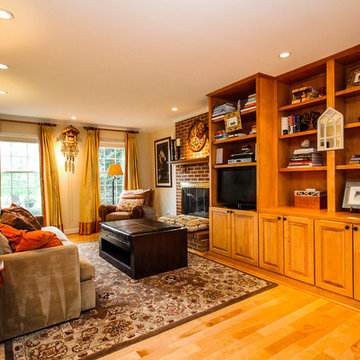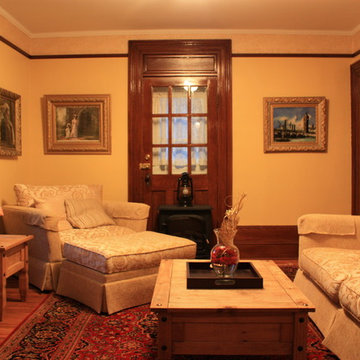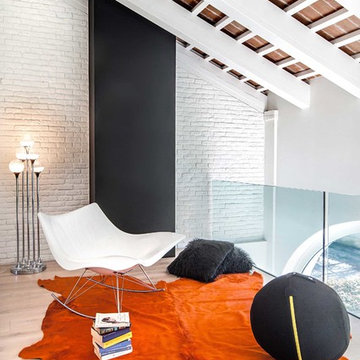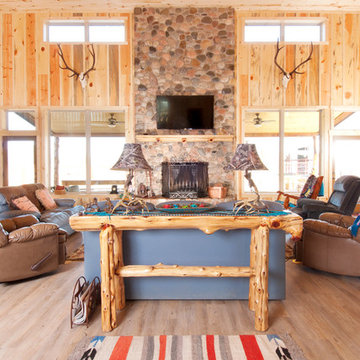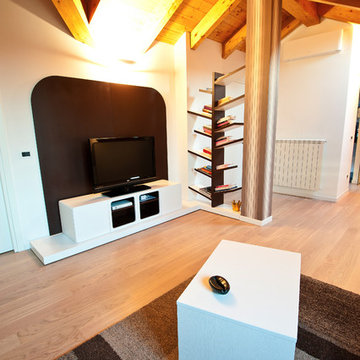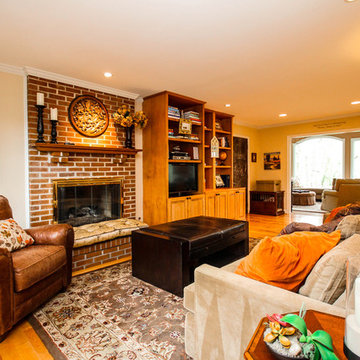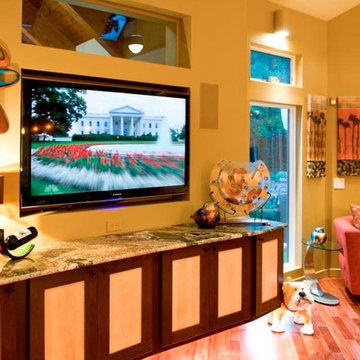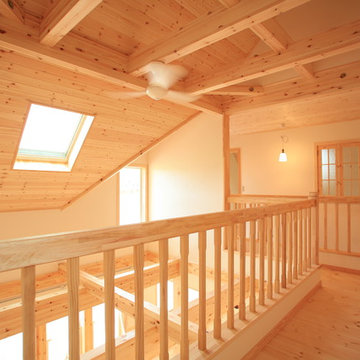Orange Family Room Design Photos with Light Hardwood Floors
Refine by:
Budget
Sort by:Popular Today
141 - 160 of 347 photos
Item 1 of 3
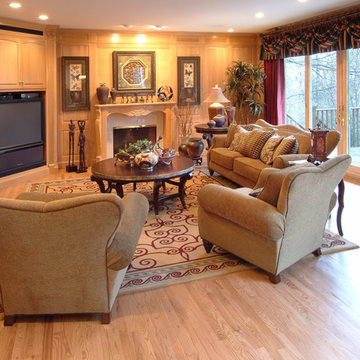
Joy of Living Interior Design can help you choose the focal point for even the most difficult of spaces. We used fabric and leather combinations in this transitional family room to create a relaxed and family-friendly environment.
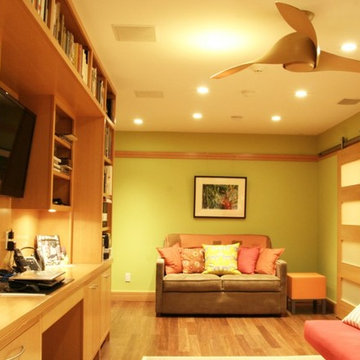
Luxurious, modern, multi-purpose room room for guests, home office, and entertainment.
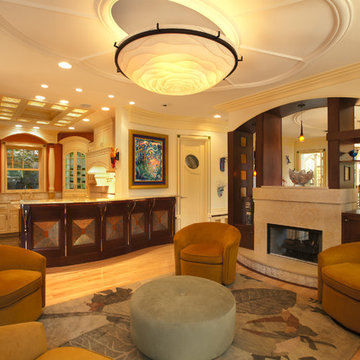
The second living and dining area is separated by the stone double sided fireplace and arched display case. The kitchen is open for purposes of entertaining. Below the counter copper panels are incorporated with wood in a curved peninsula. An elongated oval ceiling trim is centered above the area of conversation. Ceiling light by the owner. Peter Bosy Photography.
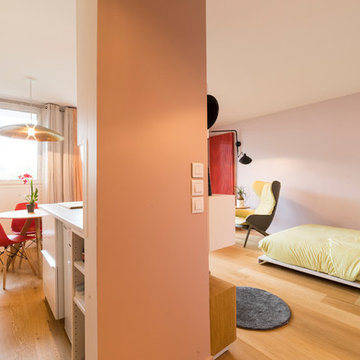
Transformation d'un 2 pièces de 31m2 en studio. Un lit tiroir se dissimule sous la salle de bain, laisse la place à une très agréable pièce de vie. Un meuble sur mesure multifonctions ouvert fermé met la cuisine à distance, intègre la tv, et sert de bibliothèque, un vrai atout pour ce petit espace.
Léandre Chéron
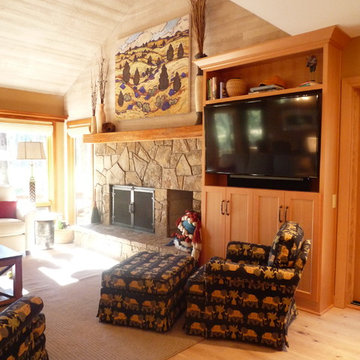
The fir entertainment center was designed to hide the difference in the thickness of the old exterior walls (2x4) with the new walls (2x6). The sloped ceiling on the left meets the new on the right. The lower cabinet on the left is deeper then the lower cabinet on the right. The TV is mounted on a bracket which can completely come out and pivot right or left for easy viewing from all areas of the kitchen and great room.
Orange Family Room Design Photos with Light Hardwood Floors
8
