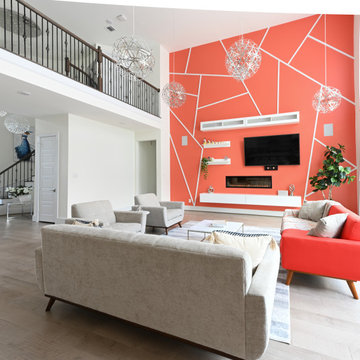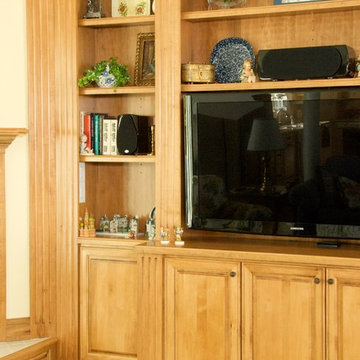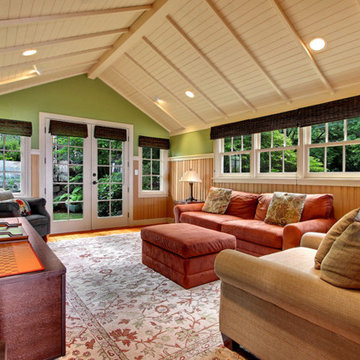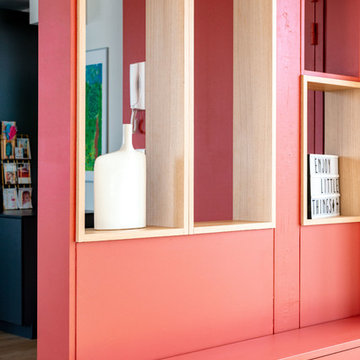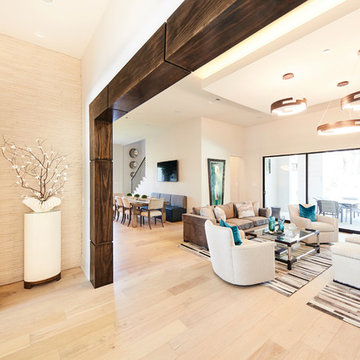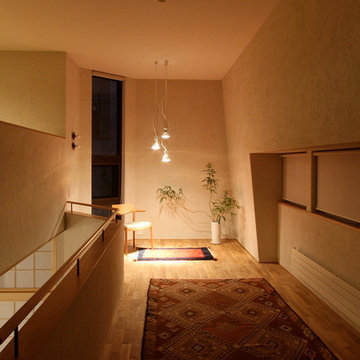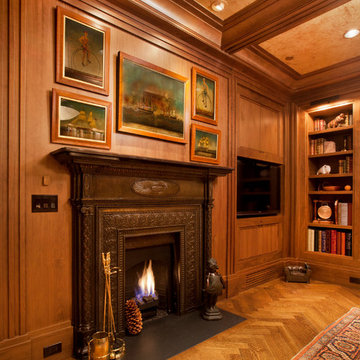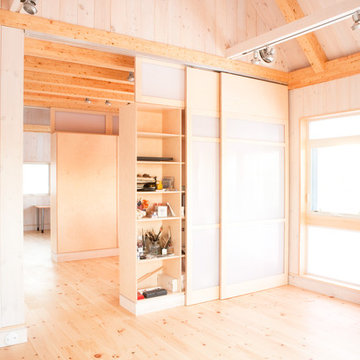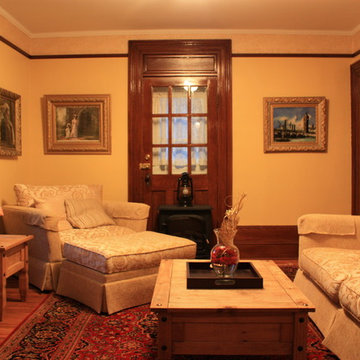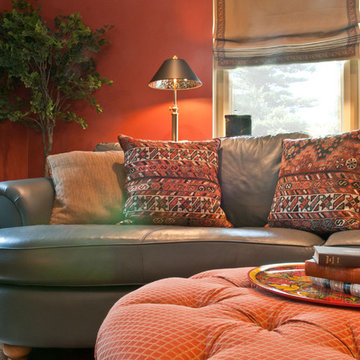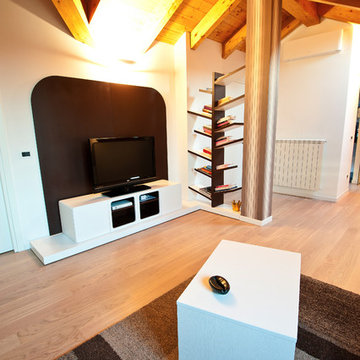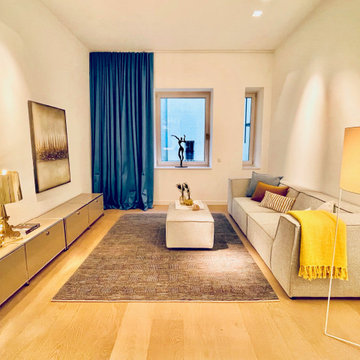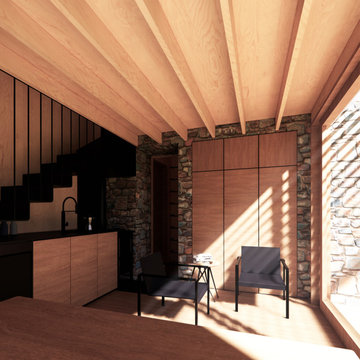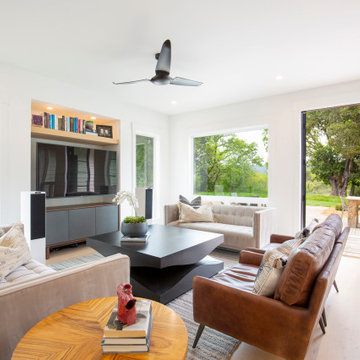Orange Family Room Design Photos with Light Hardwood Floors
Refine by:
Budget
Sort by:Popular Today
81 - 100 of 348 photos
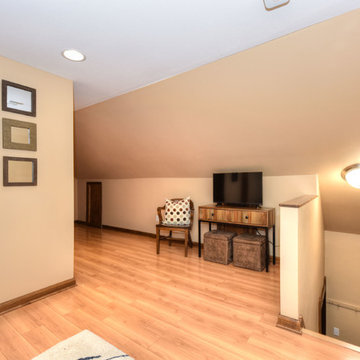
This is an attic project. The home was built in the 1920's and had a raw attic prior to the renovations. This is the family room or sitting area of the attic's master suite.
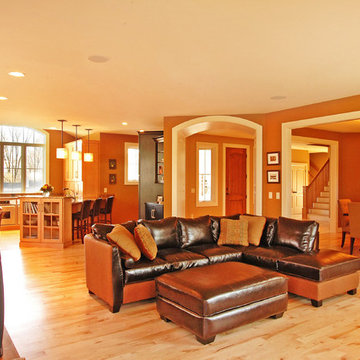
View from the family room into the kitchen, foyer, and dining room. Photo by Sally Noble
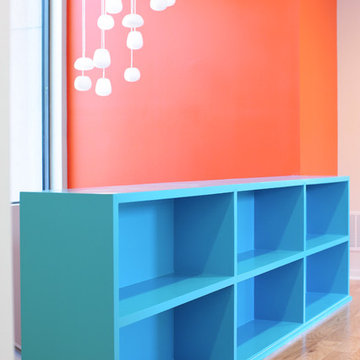
Instead of a simple railing our clients deciided on making the most use of this space and adding custom bookshelves.
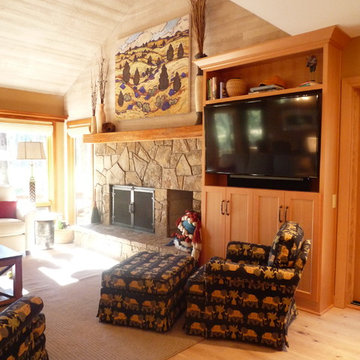
The fir entertainment center was designed to hide the difference in the thickness of the old exterior walls (2x4) with the new walls (2x6). The sloped ceiling on the left meets the new on the right. The lower cabinet on the left is deeper then the lower cabinet on the right. The TV is mounted on a bracket which can completely come out and pivot right or left for easy viewing from all areas of the kitchen and great room.
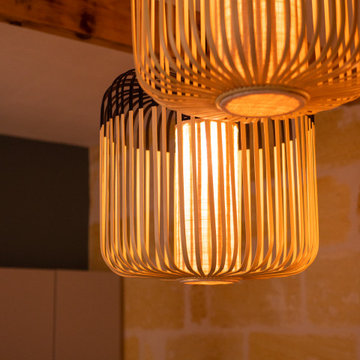
Rénovation complète d'un salon - séjour - cuisine d'environ 25m².
Pose d'un nouveau parquet massif sur lambourdes, création d'une nouvelle cuisine et conception + fabrication de meubles sur mesure en chêne massif (entrée et comptoir de cuisine).
Eclairage Forestier Bègles.
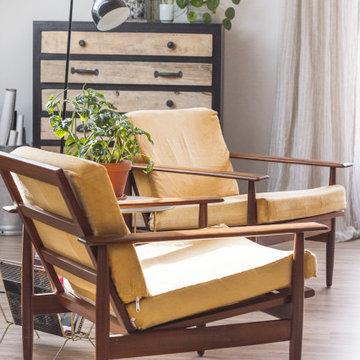
In diesem Wohn- & Essbereich wurden die von der Besitzerin geliebten und über Jahre liebevoll ausgesuchten alten Möbel & Accessoires neu in Szene gesetzt. Neue Polster, gezielt ausgewählte Wandfarben und moderne Elemente rücken diese Lieblingsstücke in ein ganz neues Licht.
Orange Family Room Design Photos with Light Hardwood Floors
5
