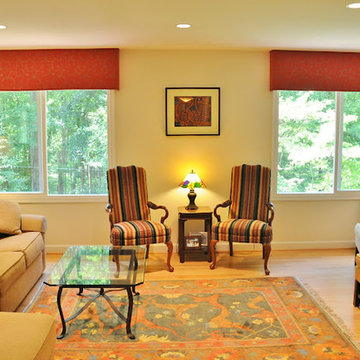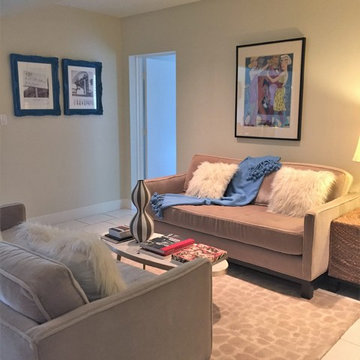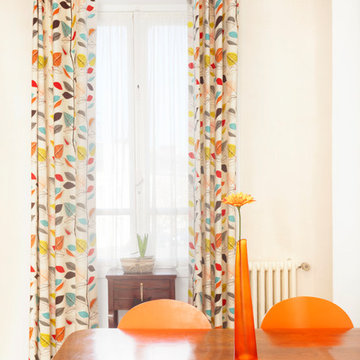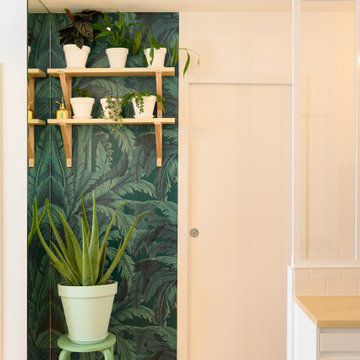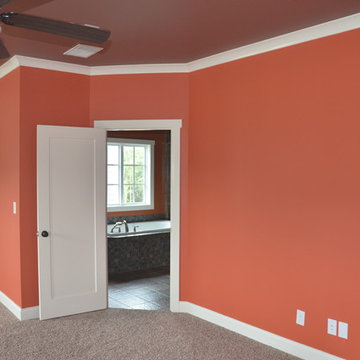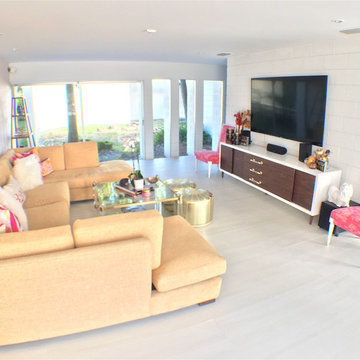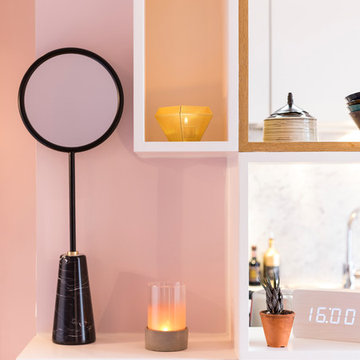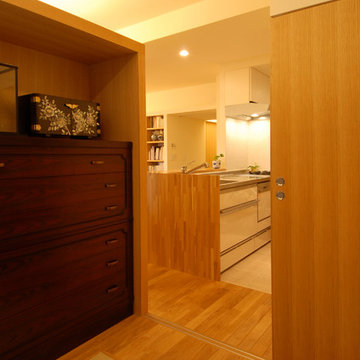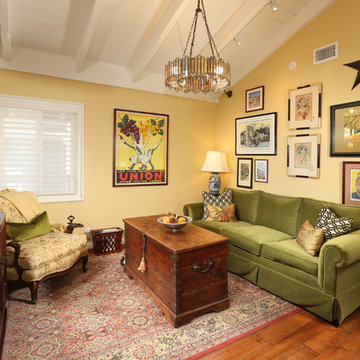Orange Family Room Design Photos with No Fireplace
Refine by:
Budget
Sort by:Popular Today
161 - 180 of 334 photos
Item 1 of 3
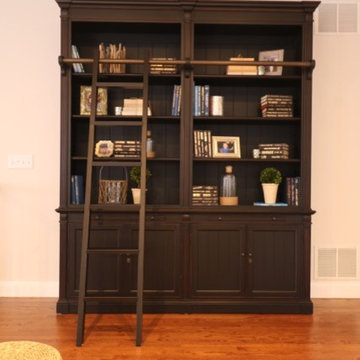
Who says bookshelves are for books? A great way to add character to a room is to style your shelves with objects and layer different textures and objects.
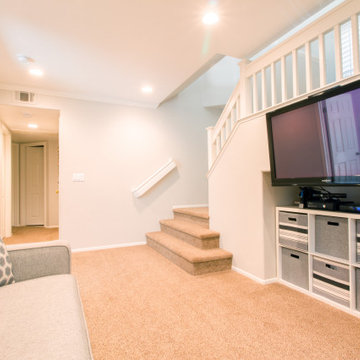
A dining area is created upstairs, and wasted space downstairs is converted into a bedroom and family room.
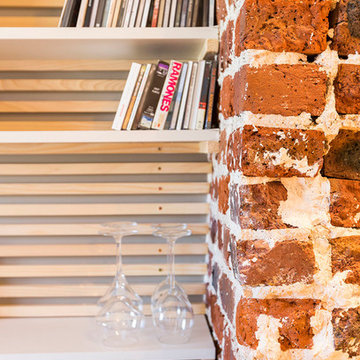
Ici l’enjeu était d’optimiser la surface de la pièce à vivre, mais aussi de faire entrer le soleil dans le salon et d’obtenir une cuisine fonctionnelle, ainsi que de pouvoir manger à table. Un mur comme une partition, avec ses étagères telles des notes de musique sur leur portée, offre un grand espace de rangement modulable.
Photo : Léandre Chéron
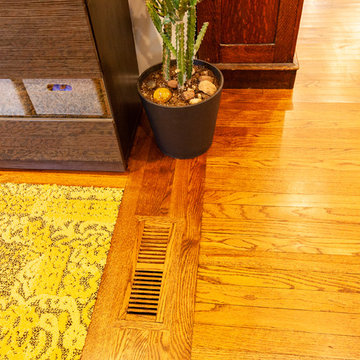
This NE Minneapolis whole-level remodel started with the existing kitchen/dining area being cramped and a rear sunken entrance to the home that did not fit the family’s everyday needs. The homeowners also wanted an open floor plan with plenty of counter space, base cabinetry, natural light, and generous walking spaces for traffic flow for a busy family of 5. A mudroom was also key to allow for a daily drop spot for coats, shoes, and sports equipment.
The sunken area in the kitchen was framed in to be level with the rest of the floor, and three walls were removed to create a flexible space for their current and future needs. Natural light drove the cabinet design and resulted in primarily base cabinets instead of a standard upper cabinet/base cabinet layout. Deep drawers, accessories, and tall storage replaced what would be wall cabinets to allow for the empty wall space to capture as much natural light as we could. The double sliding door and large window were important factors in maximizing light. The island and peninsula create a multi-functioning space for two prep areas, guests to sit, a homework/work spot, etc.
Come see this project in person, September 29 – 30 on the 2018 Castle Home Tour!
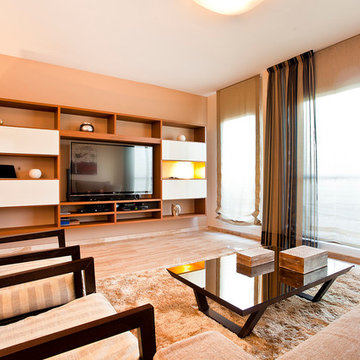
El mueble modular que aparece fue bastante original al ir completamente suspendido en pared. Se trata de una pieza que se realizó a medida, diseñada exprofeso por el equipo de decoradores de Aldea.
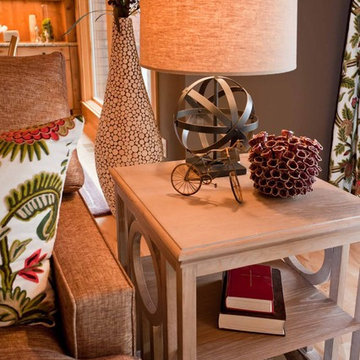
This family of five live miles away from the city, in a gorgeous rural setting that allows them to enjoy the beauty of the Oregon outdoors. Their charming Craftsman influenced farmhouse was remodeled to take advantage of their pastoral views, bringing the outdoors inside. We continue to work with this growing family, room-by-room, to thoughtfully furnish and finish each space.
Our gallery showcases this stylish home that feels colorful, yet refined, relaxing but fun.
For more about Angela Todd Studios, click here: https://www.angelatoddstudios.com/
To learn more about this project, click here: https://www.angelatoddstudios.com/portfolio/mason-hill-vineyard/
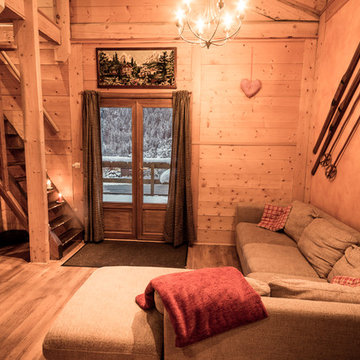
Vous ne sentez pas l'odeur du chocolat chaud ?
Voici une salle de séjour typiquement montagnarde avec son accès mezzanine et son look total bois...
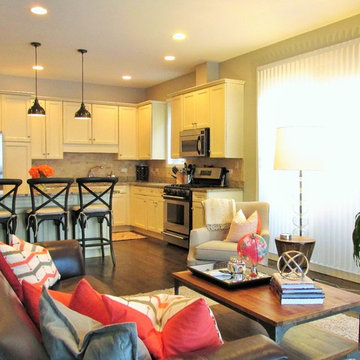
All it took was updated lighting, furniture & pillows from West Elm and an amazing coffee table from World Market to make this room so cozy.
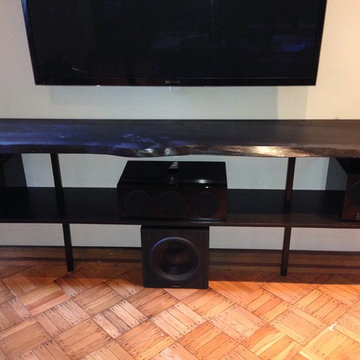
Rooms About You Design Studio - Sue Fishkin
Custom Live-Edge shelving to hold speakers. False panel behind bottom shelf hides wires and provides access with small hidden hinged door. Legs were made to match those on the couch and ottoman to keep the number of varying finishes to a minimum.
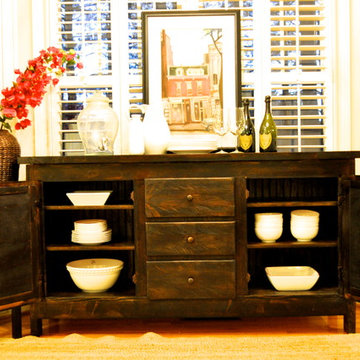
This custom, solid pine farmhouse buffet table is stained Dark Walnut and measures 66"L x 20"D x 36"H. The drawers have dove-tail joints. The entire buffet table is solid pine. Even the back of the buffet table is 1"x4" tongue and groove bead board.
Orange Family Room Design Photos with No Fireplace
9
