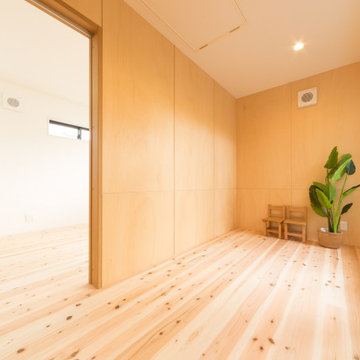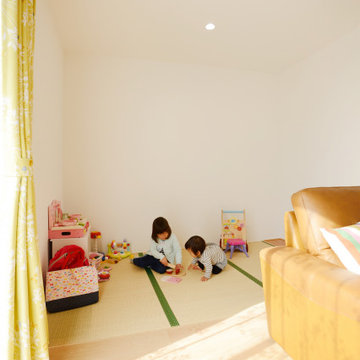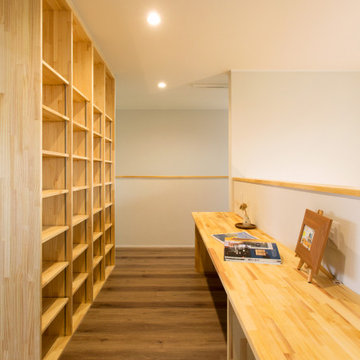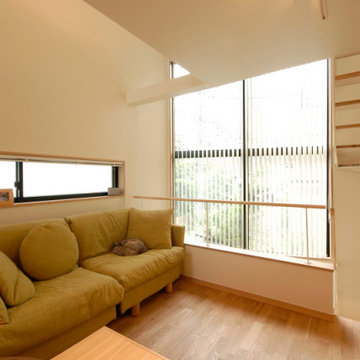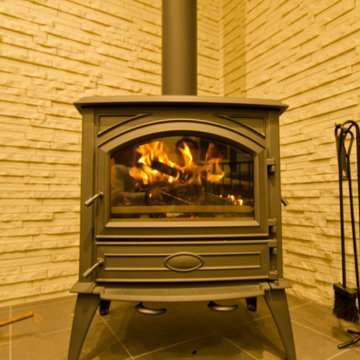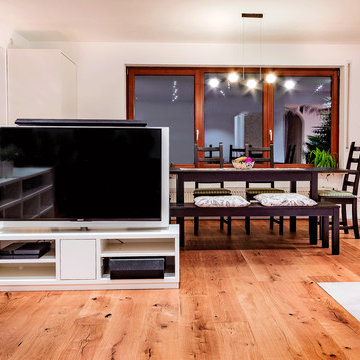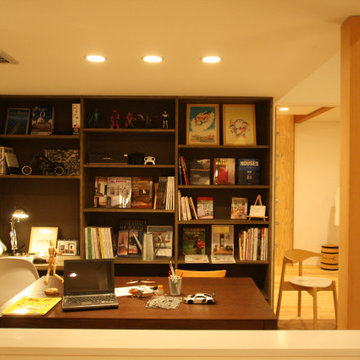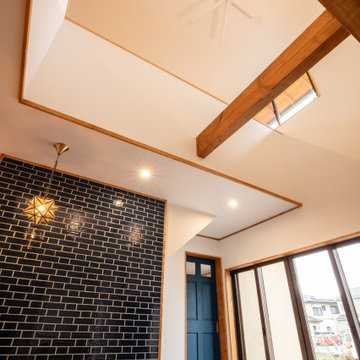Orange Family Room Design Photos with Wallpaper
Refine by:
Budget
Sort by:Popular Today
1 - 17 of 17 photos
Item 1 of 3

The family room is the primary living space in the home, with beautifully detailed fireplace and built-in shelving surround, as well as a complete window wall to the lush back yard. The stained glass windows and panels were designed and made by the homeowner.

The clients had an unused swimming pool room which doubled up as a gym. They wanted a complete overhaul of the room to create a sports bar/games room. We wanted to create a space that felt like a London members club, dark and atmospheric. We opted for dark navy panelled walls and wallpapered ceiling. A beautiful black parquet floor was installed. Lighting was key in this space. We created a large neon sign as the focal point and added striking Buster and Punch pendant lights to create a visual room divider. The result was a room the clients are proud to say is "instagramable"
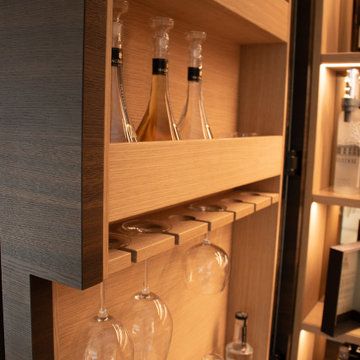
Detail Barschranktür. Man sieht den filigranen Beschlag, sowie den speziell an die Gläser angepassten Einsatz. Die LED-Beleuchtung erhellt den gesamten Schrank.
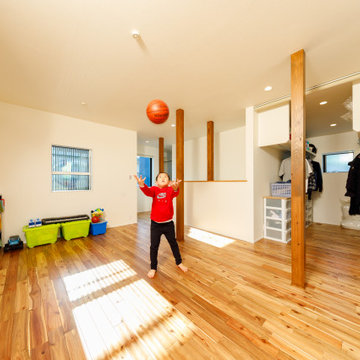
2階も間仕切りのない開放的なワンフロア設計に。子どもたちの成長に合わせてセパレートできるフレキシブルなデザイン。収納はファミリークローゼットにして、シンプルに1カ所にまとめました。

The family room is the primary living space in the home, with beautifully detailed fireplace and built-in shelving surround, as well as a complete window wall to the lush back yard. The stained glass windows and panels were designed and made by the homeowner.
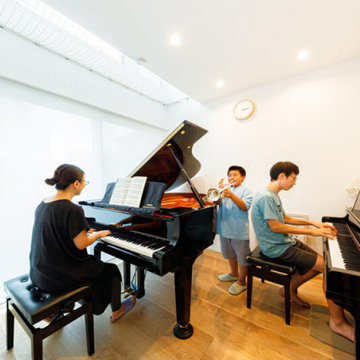
音楽室のひとコマ。ご家族でセッションしたり、各々で練習したり、気兼ねなく自分たちだけの音楽を楽しめる空間です。閉じた空間にせず、壁際の天井を開いて吹き抜けにして、開放感をもたせました。
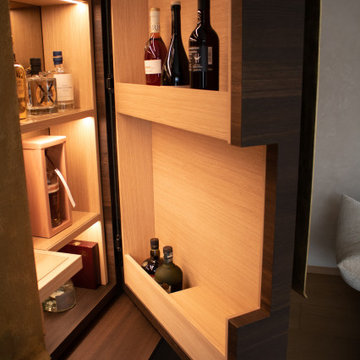
Detail Barschranktür. Man sieht die filigran in Eiche gearbeiteten Einsätze.
Orange Family Room Design Photos with Wallpaper
1

