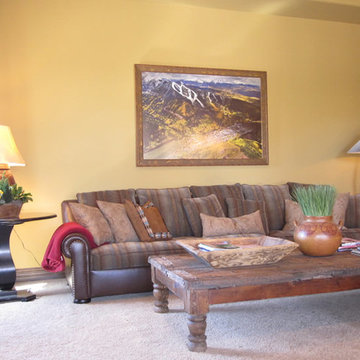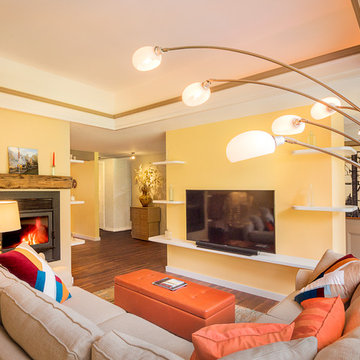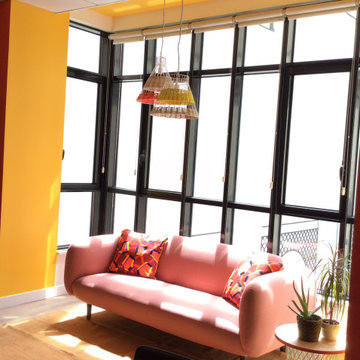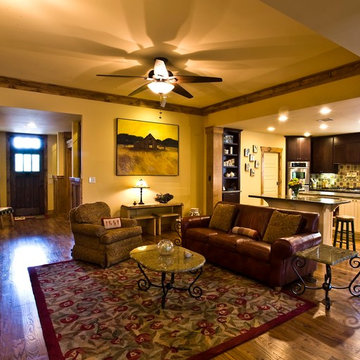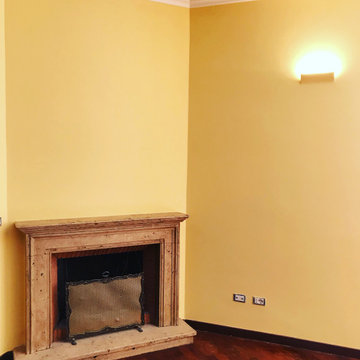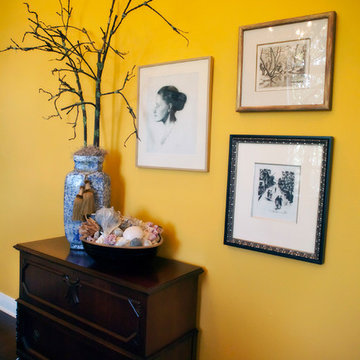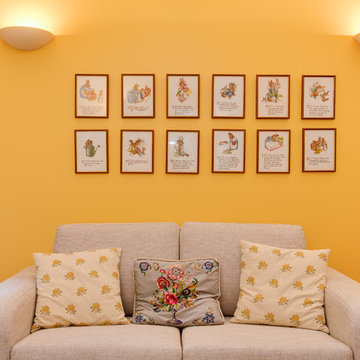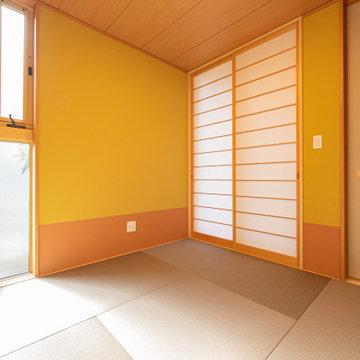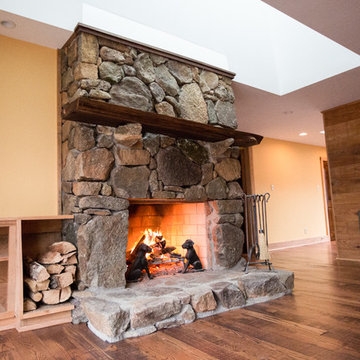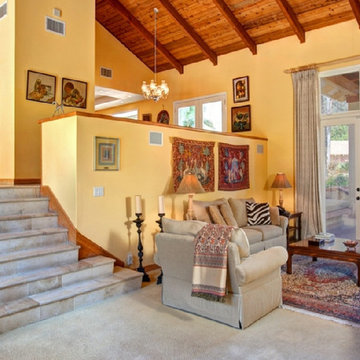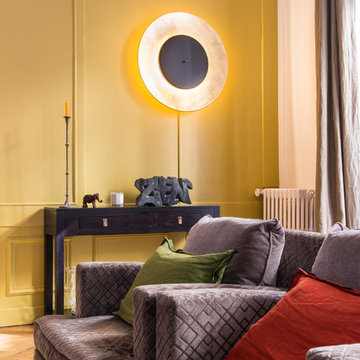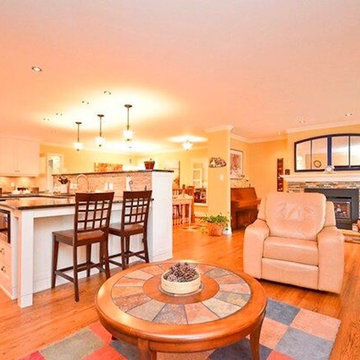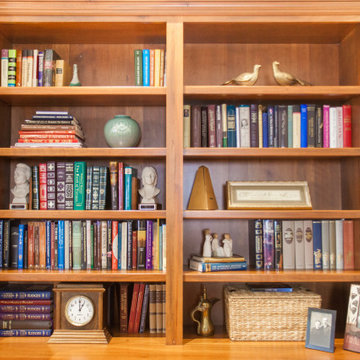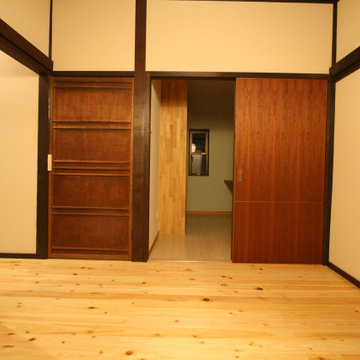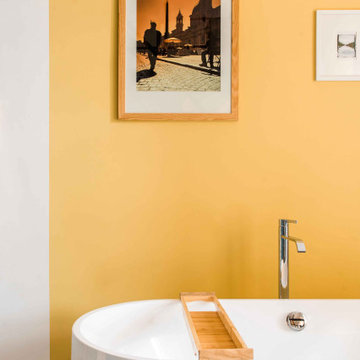Orange Family Room Design Photos with Yellow Walls
Refine by:
Budget
Sort by:Popular Today
61 - 80 of 122 photos
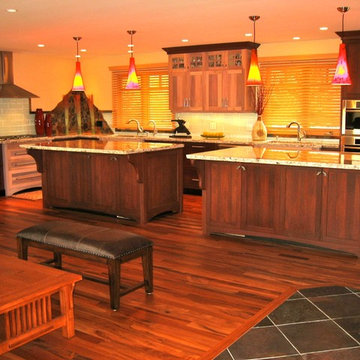
Slate tile defines the entry while hardwood unifies the dining room, living room into one grand family room. Guests can relax in the living area and watch or join the cooks at one of the two islands. Note the "fishy" cabinet hardware on the islands.
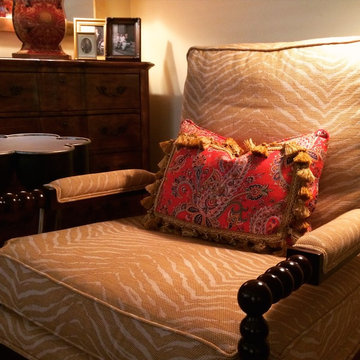
Close up of the chair. Yellow & cream linen animal print with custom throw pillow.
All new family room--new hardwood floors, new entry to room, new french doors to outdoors, new 2" blinds, new dragonfly window treatments, new over mantel, new paint, new lighting, new rug, almost all new furniture, accessories and art.
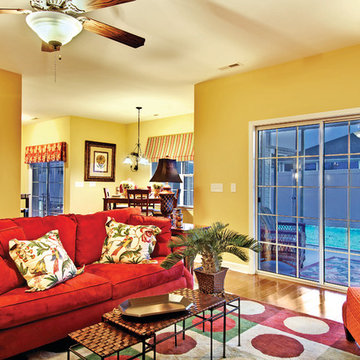
The Sater Design Collection's luxury, traditional home plan "Zurich" (Plan #6546). http://saterdesign.com/product/zurich/
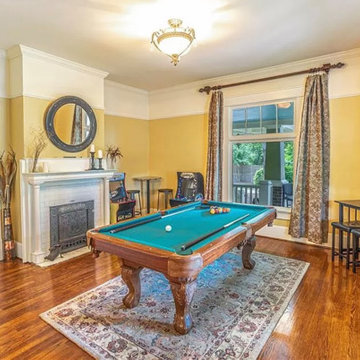
Installation of new hardwood flooring, fireplace facelift, New windows with craftsman casing and baseboards. Open wall between dining room and living room
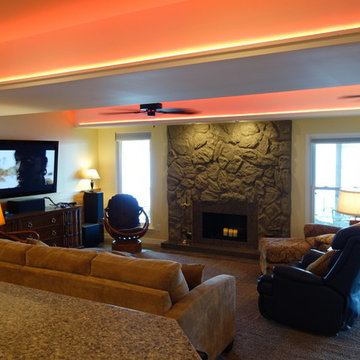
The raised ceilings allowed us to add ceiling fans for circulation. The extra window left over from the upstairs renovation was re-purposed next to the fireplace making a dramatic improvement to the light in the room. The color changing light strips change the mood of the room to whatever you're feeling.
Orange Family Room Design Photos with Yellow Walls
4
