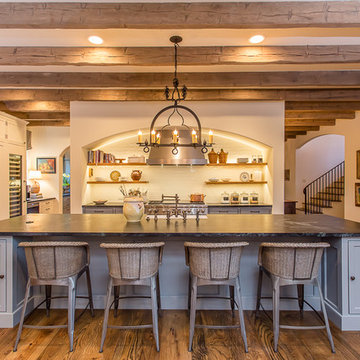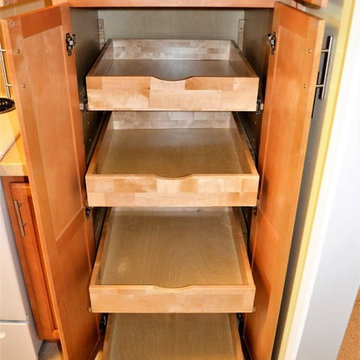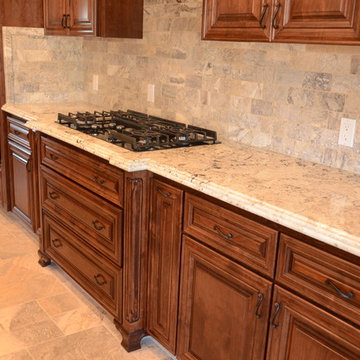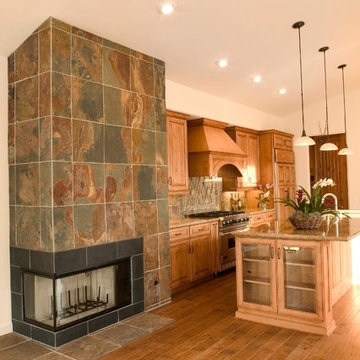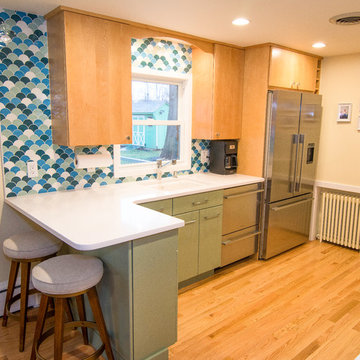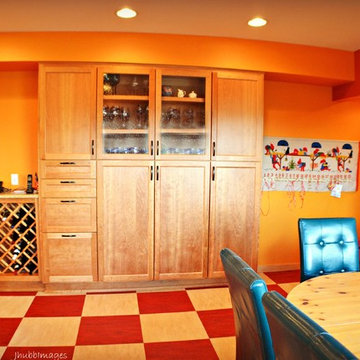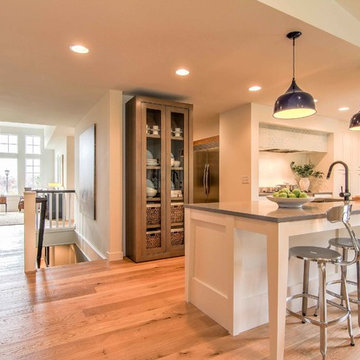Orange Galley Kitchen Design Ideas
Refine by:
Budget
Sort by:Popular Today
61 - 80 of 2,100 photos
Item 1 of 3
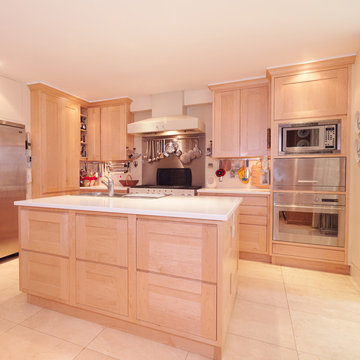
This kitchen has a modern, clean and crisp look. The kitchen furniture is made from maple with integrated handles in all of the base cupboards and drawers, which are all finger jointed and on soft close runners. A Mercury oven provides a focal point and is set off by worktops of Corian.
The kitchen features a built in steam oven, microwave and larder cupboard which includes racking for jams, herbs and spices. The owners of this kitchen both love gadgets and asked for all their specialist appliances to be incorporated within the given space.
The room also had to double up as a home cinema, a study area and an eating area which could be expanded when necessary.
Designed, hand made and photographed by Tim Wood
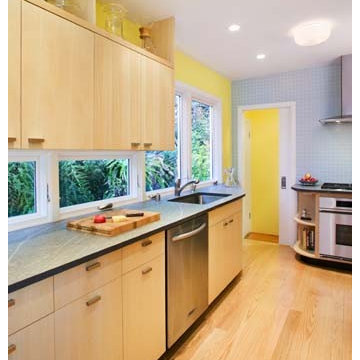
The kitchen’s light, vertical grain, ash cabinets “float” above the pietra cardoza stone counters and new window wall. The direct connection between the cookspace and existing rear garden affords both a new-found prominence.
Photography: Bruce Damonte
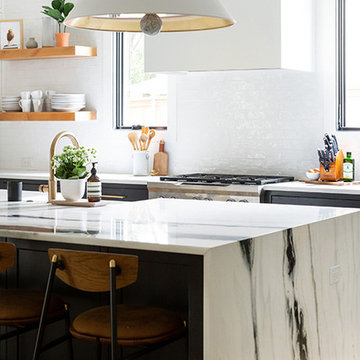
Modern Luxe Home in North Dallas with Parisian Elements. Luxury Modern Design. Heavily black and white with earthy touches. White walls, black cabinets, open shelving, resort-like master bedroom, modern yet feminine office. Light and bright. Fiddle leaf fig. Olive tree. Performance Fabric.
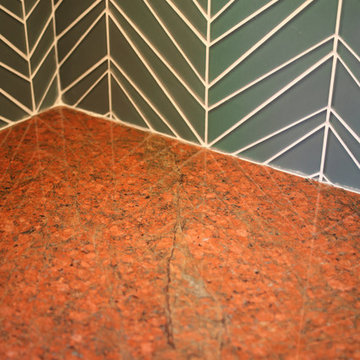
We chose Red Dragon granite for the countertops. A soft-turquoise glass backsplash picks up on the same color flecks in the granite.
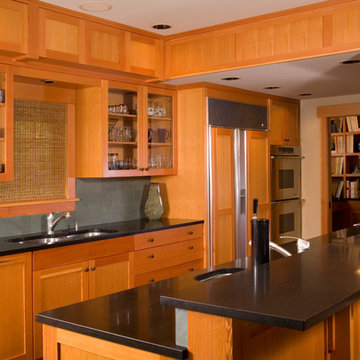
Photos by Northlight Photography. Lake Washington remodel featuring native Pacific Northwest Materials and aesthetics. Cool limestone backsplash and Absolute Black granite countertops provide visual contrast to the vertical grain fir cabinetry.
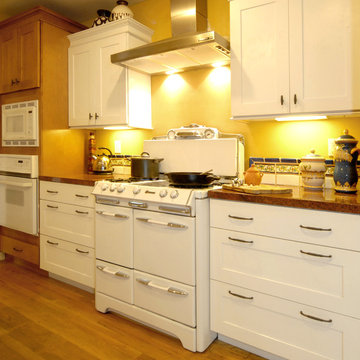
Who can't resist an old O'Keefe & Merritt stove? The inset tile floor is easy on the eye and harder wearing than wood - practical and beautiful.

Designed by Pico Studios, this home in the St. Andrews neighbourhood of Calgary is a wonderful example of a modern Scandinavian farmhouse.

This adorable couple has spent a lifetime making other peoples homes around San Diego feel special through their inspired and delightful placement of natural plants for interior, creating each space in which they live, work, and play. They have also made their home an oasis where anyone visiting feels comfortable and yet excited by all the beautiful flowers and planting everywhere around their home. We were honored to be selected to help Andrea and Winston bring the heart of their home to life.
When you have waited for years to have the kitchen of your dreams you want everything you could have possibility thought about. One thing the client wanted was when she walked into the front door of your home was to feel like she was not looking into her kitchen. We achieved that by creating a breakfast bar section with a distressed grayish green cabinetry.

Cucina e sala da pranzo. Separazione dei due ambienti tramite una porta in vetro a tutta altezza, suddivisa in tre ante. Isola cucina e isola soggiorno realizzate su misura, come tutta la parete di armadi. Piano isola realizzato in marmo CEPPO DI GRE.
Pavimentazione realizzata in marmo APARICI modello VENEZIA ELYSEE LAPPATO.
Illuminazione FLOS.
Falegnameria di IGOR LECCESE.
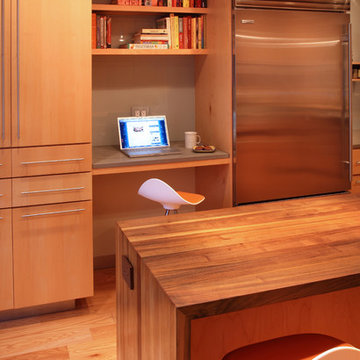
This kitchen provides an organizational area with cookbook Shelves and a computer desk below. To the right is special storage for large items, party platters, season stuff with special drawers for linens. There is a easting island for the children to sit and snack or have breakfast while the adults cook on the other side. The stools at the eating island are out of the way of the triangle of the main functional area to cook.

Luxurious walnut and marble materials in the kitchen delight the chef and her dinner guests.
Orange Galley Kitchen Design Ideas
4
