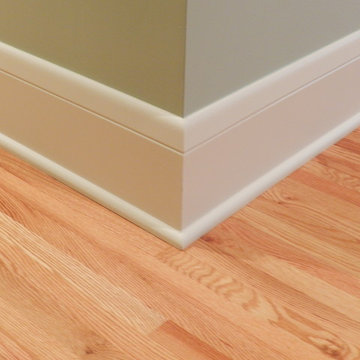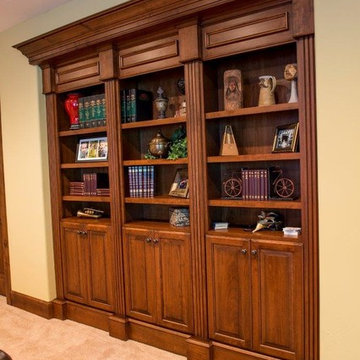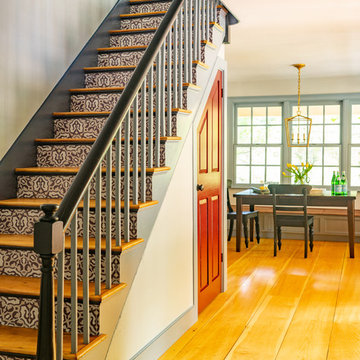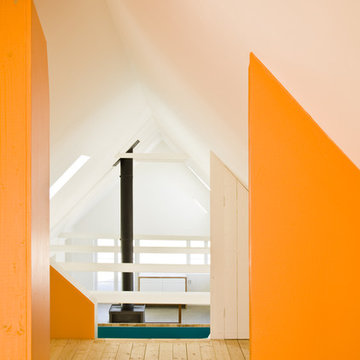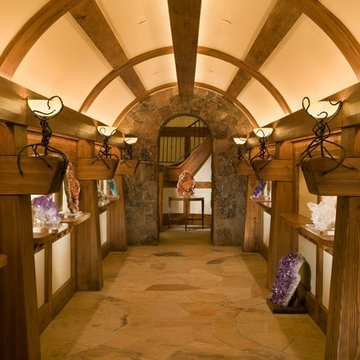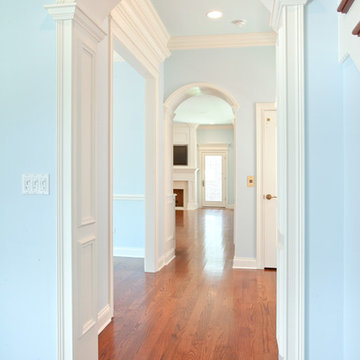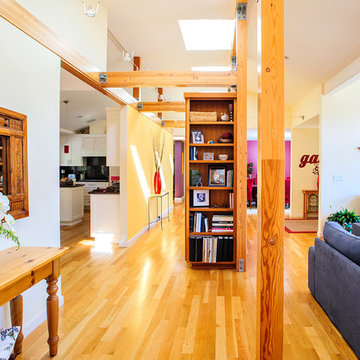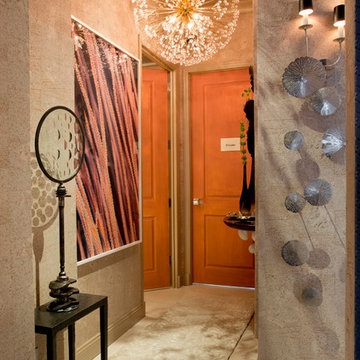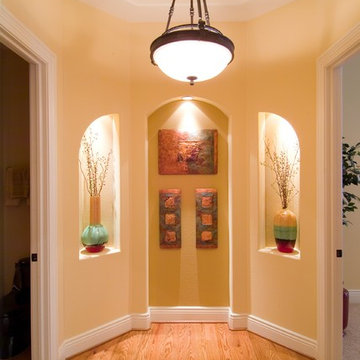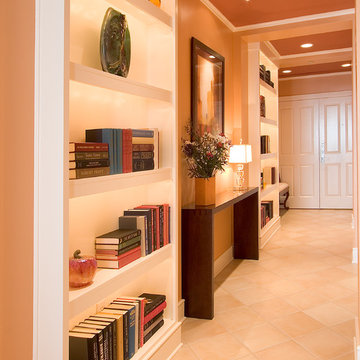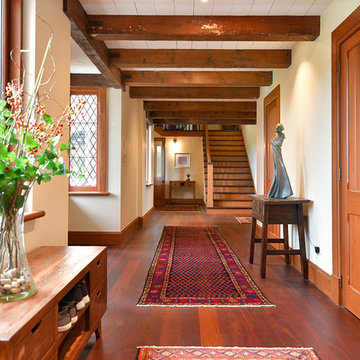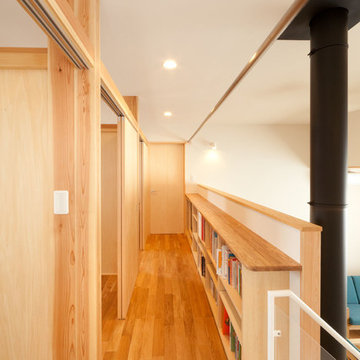Orange Hallway Design Ideas
Refine by:
Budget
Sort by:Popular Today
101 - 120 of 4,567 photos
Item 1 of 2
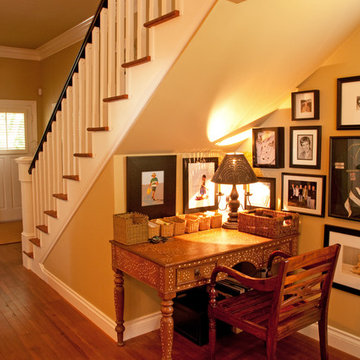
Underneath the stairs is wonderful place to put a desk, and in this case also a place to showcase memories by using picture frames to hold not only photos, but also child outfits, pins, and other memoirs. This cute little craft desk fits perfectly in the little nook as if it was made for the area. It is a stunning interior repaint of a Vancouver heritage style home by Warline Painting using Benjamin Moore Aura. Photo credits to Ina Van Tonder.
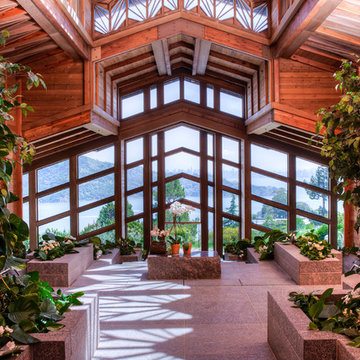
This dramatic contemporary residence features extraordinary design with magnificent views of Angel Island, the Golden Gate Bridge, and the ever changing San Francisco Bay. The amazing great room has soaring 36 foot ceilings, a Carnelian granite cascading waterfall flanked by stairways on each side, and an unique patterned sky roof of redwood and cedar. The 57 foyer windows and glass double doors are specifically designed to frame the world class views. Designed by world-renowned architect Angela Danadjieva as her personal residence, this unique architectural masterpiece features intricate woodwork and innovative environmental construction standards offering an ecological sanctuary with the natural granite flooring and planters and a 10 ft. indoor waterfall. The fluctuating light filtering through the sculptured redwood ceilings creates a reflective and varying ambiance. Other features include a reinforced concrete structure, multi-layered slate roof, a natural garden with granite and stone patio leading to a lawn overlooking the San Francisco Bay. Completing the home is a spacious master suite with a granite bath, an office / second bedroom featuring a granite bath, a third guest bedroom suite and a den / 4th bedroom with bath. Other features include an electronic controlled gate with a stone driveway to the two car garage and a dumb waiter from the garage to the granite kitchen.
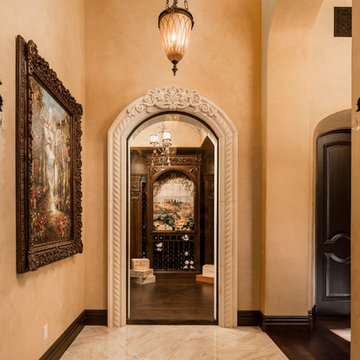
We love this custom wine cellar's arched entryways, the custom millwork, molding, and wood and marble floor!
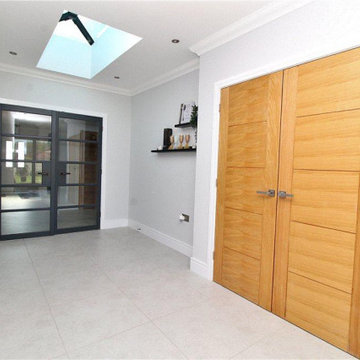
The Sticks & Stones team completed this full home renovation and rear extension project for our wonderful customer in Ferndown in 2019. This project was a pleasure to work on and it was amazing to see an outdated, 2.5 bedroom home renovated to an incredible, 3 bedroom 2 bathroom finished to a very high standard.
Block paving driveway, front and back landscaping, brickwork to the front of the property. All new anthracite double glazed windows and bi-fold patio doors to the rear. New grey slab patio. New fencing all around the property. House fully painted. Roof cleaned. All new bathroom suites throughout. All rooms either plastered or skimmed. All rooms re-painted, new skirting board and architrave. New tiling throughout the bathrooms, kitchen and extension. New kitchen suite with integrated appliances. New utility room. New facias, soffitts and guttering. Underfloor heating installed throughout the extension. New internal (wood) and external (composite) doors.

Fall tones of russet amber, and orange welcome the outdoors into a sparkling, light-filled modernist lake house upstate. Photography by Joshua McHugh.
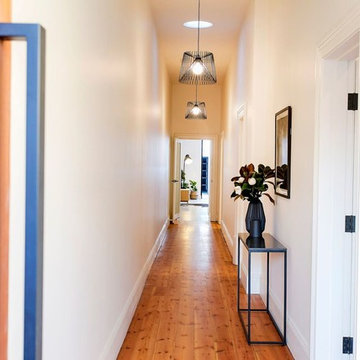
Photos: Scott Harding www.hardimage.com.au
Styling: Art Department www.artdepartmentstyling.com
Orange Hallway Design Ideas
6
