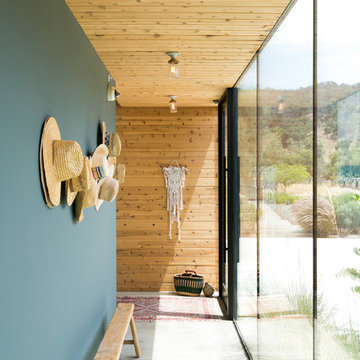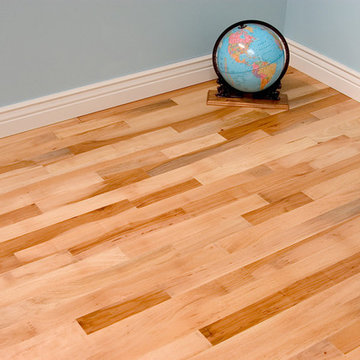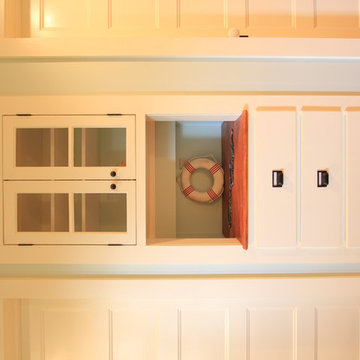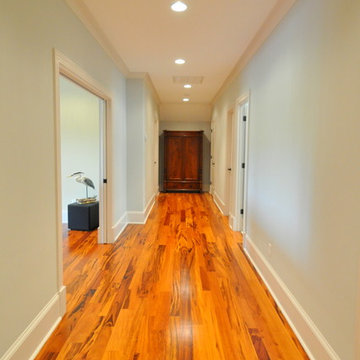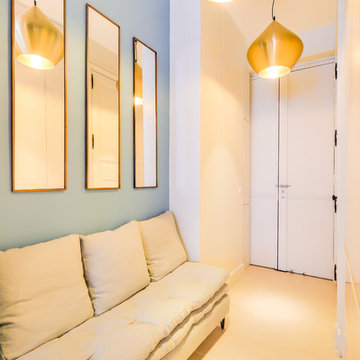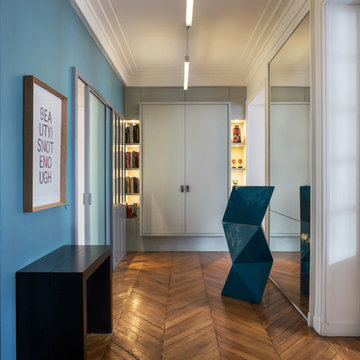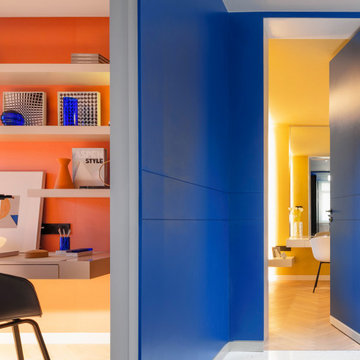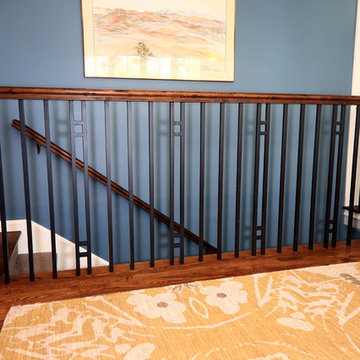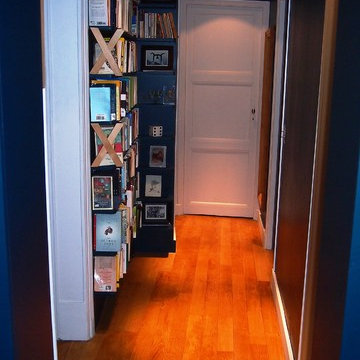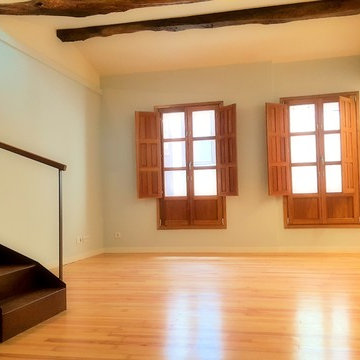Orange Hallway Design Ideas with Blue Walls
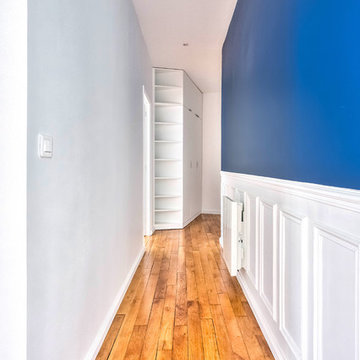
Vue du couloir sur le dressing d'entrée réalisé sur-mesure, en medium peint.
Les moulures sur le mur de droite sont d'origine et ont volontairement été gardées uniquement sur ce côté. La partie haute a été peinte en bleu pour donner plus de cachet et d'originalité.
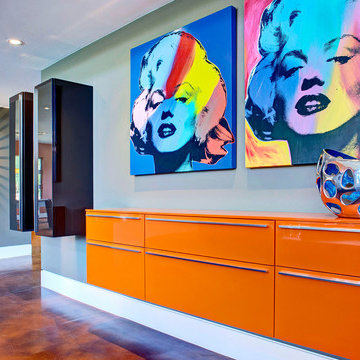
“Today, we are living in our dream home... completely furnished by Cantoni. We couldn’t be happier.” Lisa McElroy
Photos by: Lucas Chichon
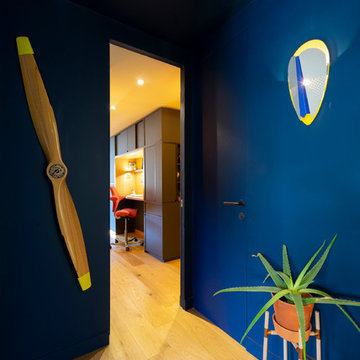
Cette appartement 3 pièce de 82m2 fait peau neuve. Un meuble sur mesure multifonctions est la colonne vertébral de cette appartement. Il vous accueil dans l'entrée, intègre le bureau, la bibliothèque, le meuble tv, et disimule le tableau électrique.
Photo : Léandre Chéron
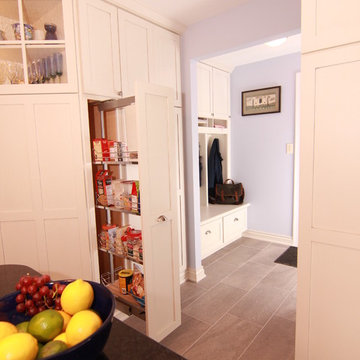
This Phoenixville, PA kitchen remodel is the epitome of smart design. Every nook and cranny were accounted for in this smaller sized kitchen. Custom floor to ceiling cabinetry is fully loaded with thoughtful storage spots, including wall ovens, glass doors, pan racks, and a full-sized book shelf. The bold blue island with carefully detailed corbels is in stark contrast to the white shaker perimeter cabinetry. This well-thought-out detail brings the whole kitchen together. The stainless appliances are showcased by the simple style and trim work through the rest of the room. Horizontal deco tiles “frame” the range area to make the space seem larger. This design makes the most of the space while still fulfilling the homeowner’s transitional kitchen dreams.
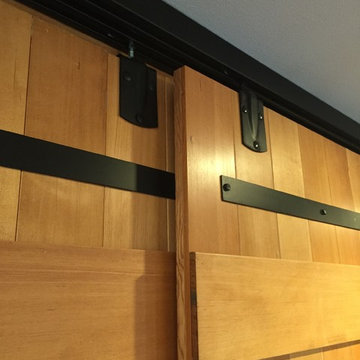
Home made sliding barn doors located off of the kitchen that easily hide storage areas and work spaces.
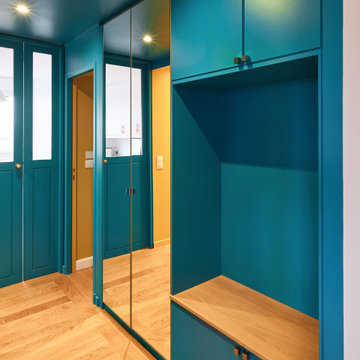
Ce couloir offre un espace de rangements supplémentaire. Le banc intégré ajoute un aspect fonctionnel.
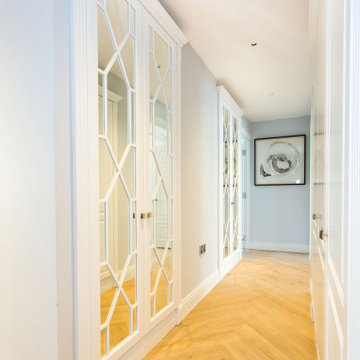
Beautiful herringbone floor, careful detailing on the skirting and woodwork and a lovely light blue wall colour all make for a stylish hallway.. Mirrored wardrobes add interest and light to the space
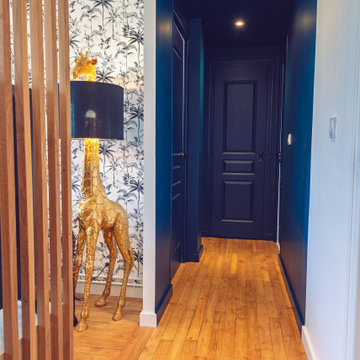
Peinture des murs, plafond et menuiseries en bleu profond pour le couloir qui mène aux chambres
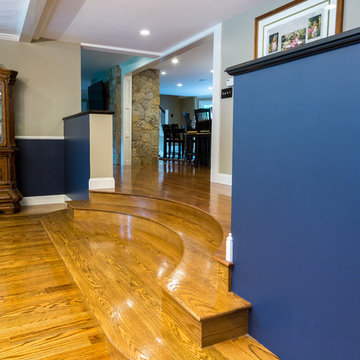
The finished project once we opened up walls and created a dramatic stair entrance.
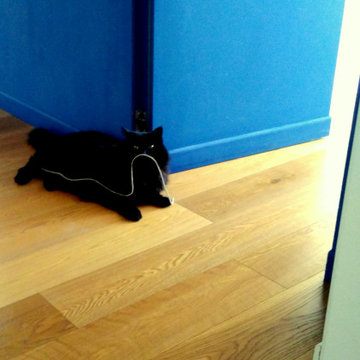
Particolare del corridoio con la parete blu che caratterizza il progetto e il pavimento in legno a plancia
Orange Hallway Design Ideas with Blue Walls
1
