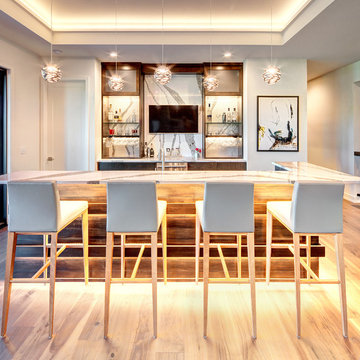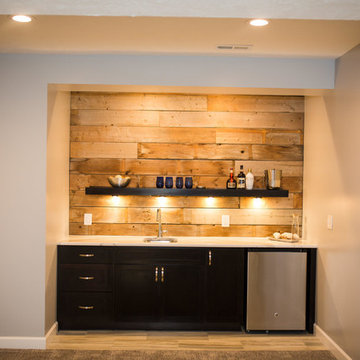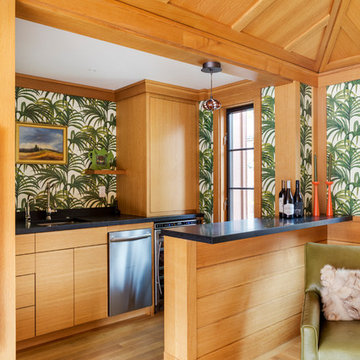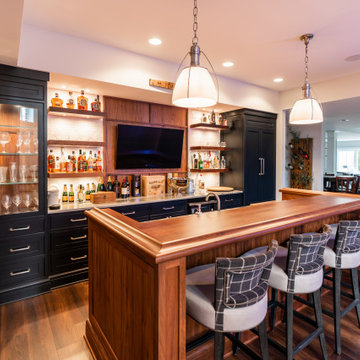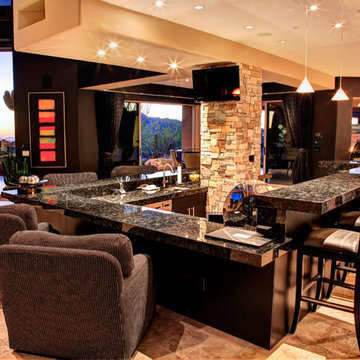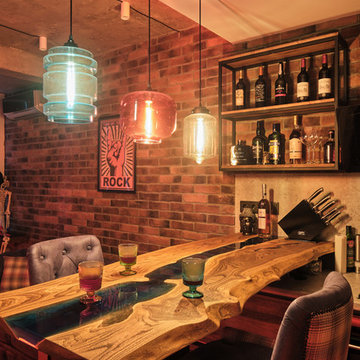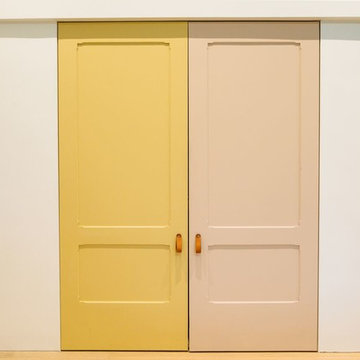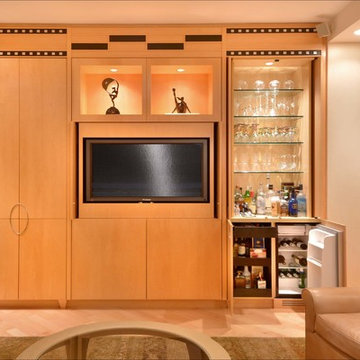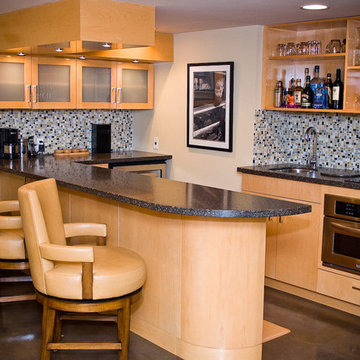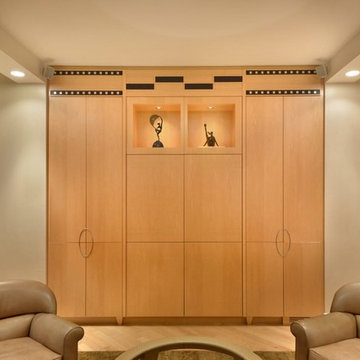Orange Home Bar Design Ideas with Flat-panel Cabinets
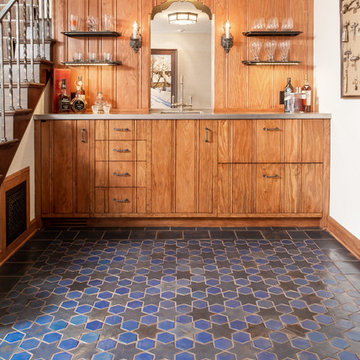
This Star and Hex pattern livens up any room, making a basic wet bar into everyone's new favorite space. The soft matte finish and the 100+ year lifespan of these tiles provide a timeless addition to any home.
Photographer: Kory Kevin, Interior Designer: Martha Dayton Design, Architect: Rehkamp Larson Architects, Tiler: Reuter Quality Tile
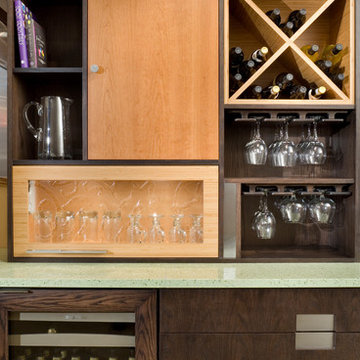
This interesting patchwork hutch was created using bamboo, cherry, oak and painted cabinetry.
Bob Greenspan

Fabulous home bar where we installed the koi wallpaper backsplash and painted the cabinets in a high-gloss black lacquer!
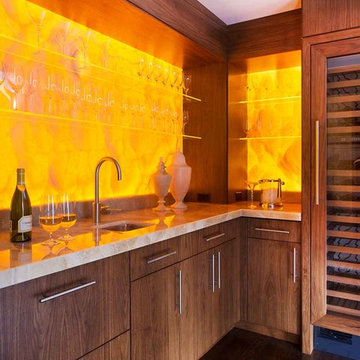
A complete full gut remodel of a 4,000 sq ft two-story penthouse residence, this project featured one of a kind views of the Boston public garden and Beacon Hill. A large central gallery flooded with gorgeous diffused light through two full stories of window glass. Clean linear millwork details compliment the structural glass, steel and walnut balustrades and handrailings that grace the upper gallery, reading nook, and stairs. A bleached walnut wet bar with backlit honey onyx backsplash and floating star fire glass shelves illuminated the lower gallery. It was part of a larger motif, which resonated through each of the unique and separate living spaces, connecting them to the larger design intention.
A bleached walnut media room doubles as a fourth bedroom. It features a king size murphy bed seamlessly integrated into the full wall panel. A gracious shower in the adjoining bathroom, cleverly concealed behind an innocuous interior door, created a truly unique formal powder room that can reveal a full bath when the house is full of guests. A blend of warm wood, soft whites, and a palate of golds reflected in the stone (calacatta/onyx) textiles and wall coverings, this project demonstrates the powerful results of a consistent design intention, thoughtful engineering, and best practice construction as executed by our talented team of craftsmen and women.
Interior Design - Lewis Interiors
Photography - Eric Roth
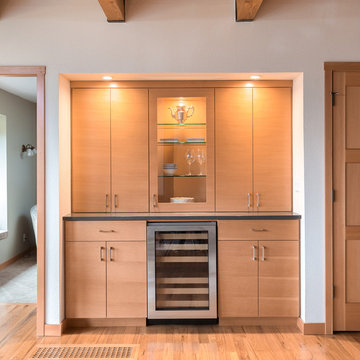
Cabinet Finishes: CVG Fir with Natural Finish
Kitchen Countertop: Pental Quartz "Cinza"
Kitchen Backsplash: Back painted Glass
Bathroom Floors: Pental "Pluvium" Gesso
Guest Bath Tile: Pental "Manhattan" Pearl
Master Backsplash & Shower Surround: Pental "Moda Vetro Cultural Brick" es56 & Pental "Pluvium" Gesso
Master Shower floor: Tierra Sol "Angora Sediment" Carbon
Photography: Caleb Vandermeer Photography
Orange Home Bar Design Ideas with Flat-panel Cabinets
1


