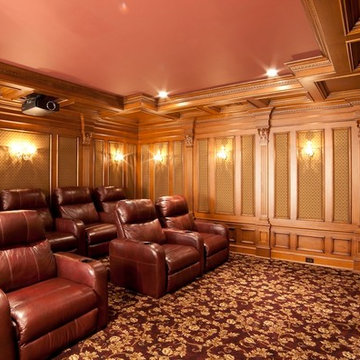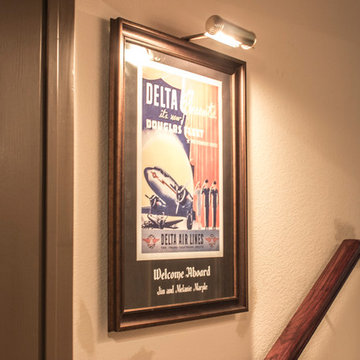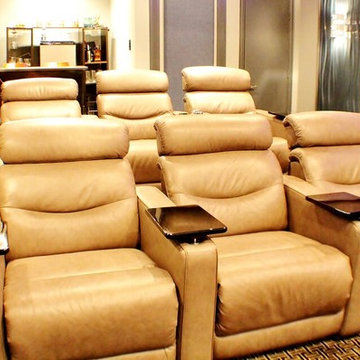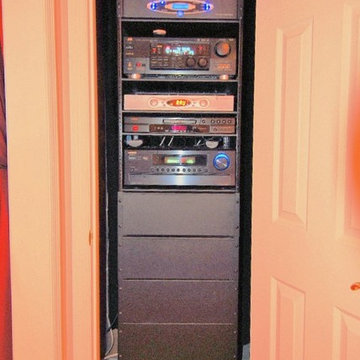Orange Home Theatre Design Photos with Multi-Coloured Floor
Refine by:
Budget
Sort by:Popular Today
1 - 10 of 10 photos
Item 1 of 3

Camp Wobegon is a nostalgic waterfront retreat for a multi-generational family. The home's name pays homage to a radio show the homeowner listened to when he was a child in Minnesota. Throughout the home, there are nods to the sentimental past paired with modern features of today.
The five-story home sits on Round Lake in Charlevoix with a beautiful view of the yacht basin and historic downtown area. Each story of the home is devoted to a theme, such as family, grandkids, and wellness. The different stories boast standout features from an in-home fitness center complete with his and her locker rooms to a movie theater and a grandkids' getaway with murphy beds. The kids' library highlights an upper dome with a hand-painted welcome to the home's visitors.
Throughout Camp Wobegon, the custom finishes are apparent. The entire home features radius drywall, eliminating any harsh corners. Masons carefully crafted two fireplaces for an authentic touch. In the great room, there are hand constructed dark walnut beams that intrigue and awe anyone who enters the space. Birchwood artisans and select Allenboss carpenters built and assembled the grand beams in the home.
Perhaps the most unique room in the home is the exceptional dark walnut study. It exudes craftsmanship through the intricate woodwork. The floor, cabinetry, and ceiling were crafted with care by Birchwood carpenters. When you enter the study, you can smell the rich walnut. The room is a nod to the homeowner's father, who was a carpenter himself.
The custom details don't stop on the interior. As you walk through 26-foot NanoLock doors, you're greeted by an endless pool and a showstopping view of Round Lake. Moving to the front of the home, it's easy to admire the two copper domes that sit atop the roof. Yellow cedar siding and painted cedar railing complement the eye-catching domes.
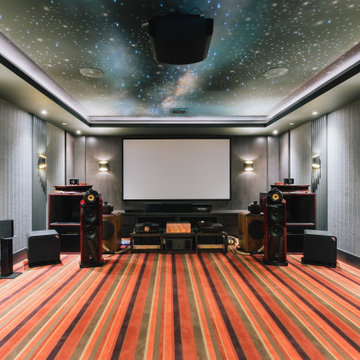
This recreation space has an actual stardust ceiling that is usually found only in grand theaters. Other lighting fixtures are installed in different areas and surfaces to achieve variety in lighting effects. The vibrantly coloured carpet adds to a feel of a real theater. Aside from being an avid car collector, the owner also loves to collect speakers and they are showcased in this beautiful home theater.
We used painted MDF wallpanel and sound absorbing fabric.
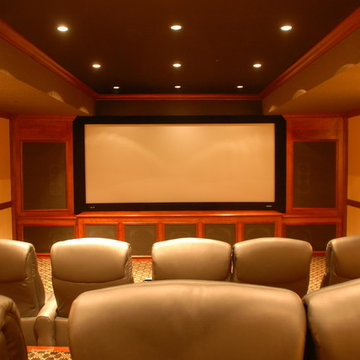
This lovely traditional home is inundated with custom home electronics to create a connected living space. Our work here includes:Full Home Theatre Install and Design, Sound Engineering Built custom for this Theatre, Lighting Control, Theatre Seating, High Fidelity Speakers and Sub-woofers, Home Automation Control, Projector and Projector Screen
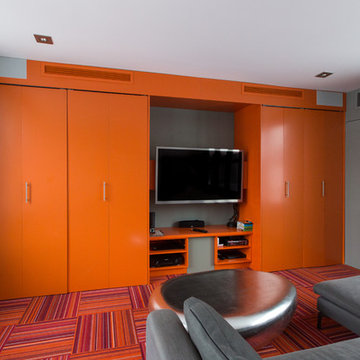
At the top left and right of the cabinet you can see the two high-end Polk 265-LS in-wall speakers we installed for the audio system; underneath the television is the Polk Blackstone TL3 center channel speaker. They provide quality sound, perfect for a small home theater.
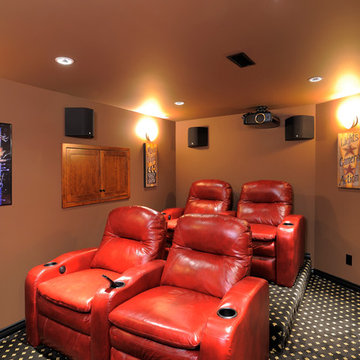
Creating a place for enjoyment and entertaining was the homeowners request. Having an open concept basement to work with, we designed a theatre room, bar area and wine cellar that the homeowners are able to enjoy everyday.
Orange Home Theatre Design Photos with Multi-Coloured Floor
1

