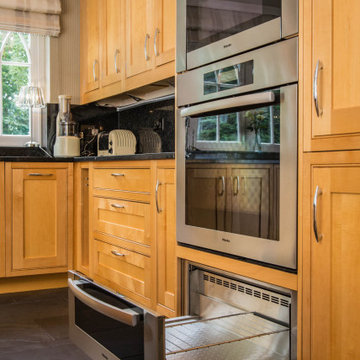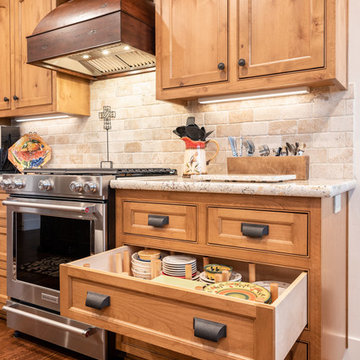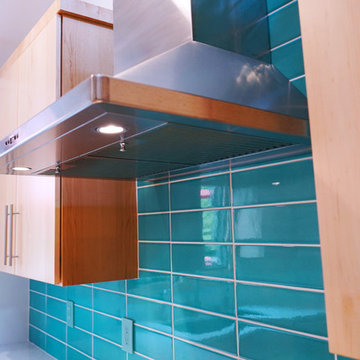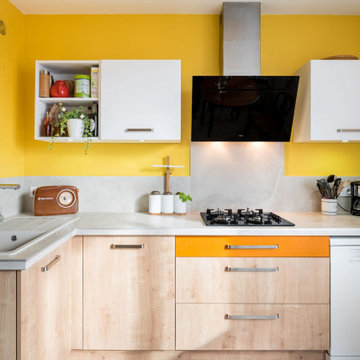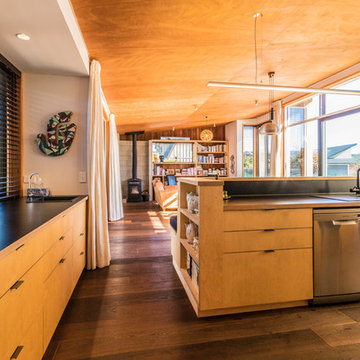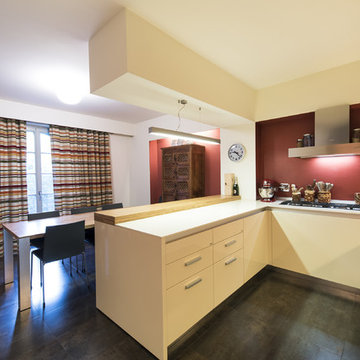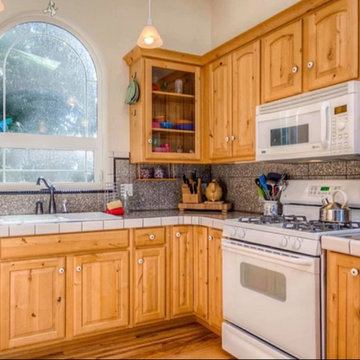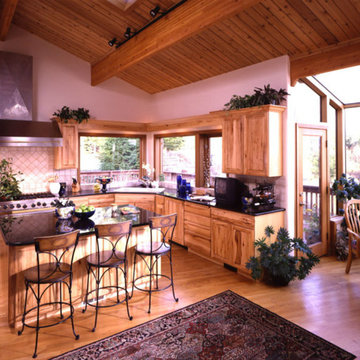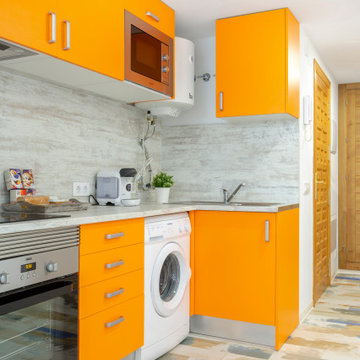Orange Kitchen with a Drop-in Sink Design Ideas
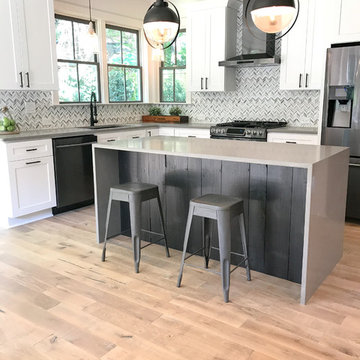
Beautiful Modern style house design. Using our color Drum, From our Storehouse Plank Collection.
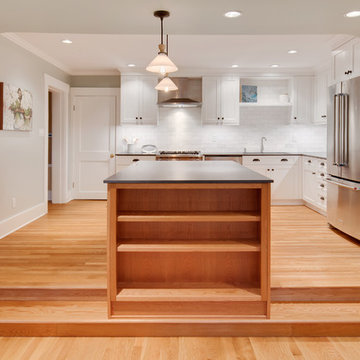
Our client wanted to update her kitchen/ living space for easy every day use and be able to host a larger group at any moment. This space allows for nice and comfortable entertaining. All good parties end up in the kitchen after all!
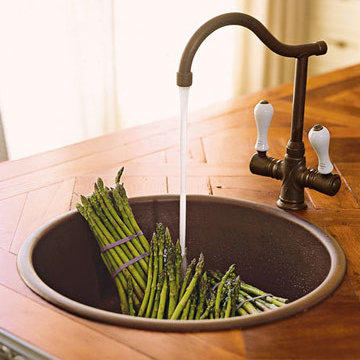
Prep area with Herbeau Ostende faucet in Weathered Copper/ Brass finish with 4307 Saone metal bowl in Weathered Copper. Smoothly functioning lever handles make it easy to adjust the water temperature. Faucet is available in 6 finishes with choice of dark wood or white ceramic handles (shown). Saone metal bowl in choice of 10 finishes.
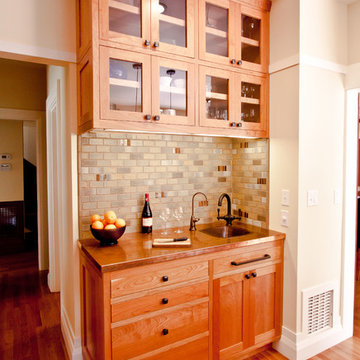
The new floor plan provided space for a convenient wet bar complete with wine storage and hammered copper sink.
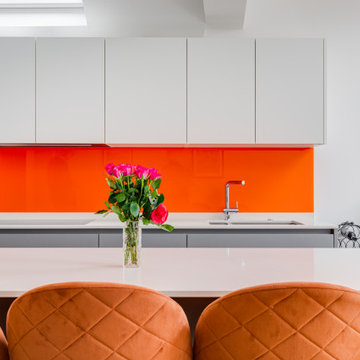
A grey and white handleless kitchen in a London side return extension. The kitchen includes an island with a white Caeserstone quartz worktop,
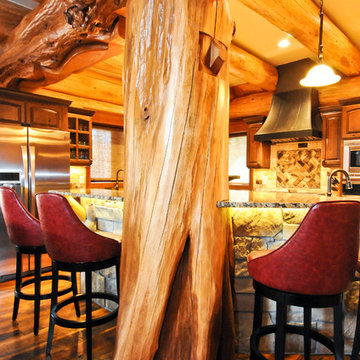
This kitchen is open to the living room. The island is very large and is split-level. With a sink and countertop at the normal preparation level on one side and countertop height on the other side. This home is a custom log home located in the mountains of Colorado.
This lovely Hampshire home was extended to incorporate a larger kitchen and family room. The central kitchen island allows our client to enjoy her hobbies of baking and cooking, and the curved demi-lune seating area allows friends to sit and chat.
We designed the space so the client could have a relaxed family area where friends and family could congregate, with a separate formal sitting room as a peaceful haven of tranquility for quiet evenings by the fire.
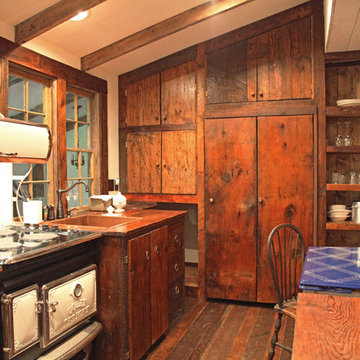
This MossCreek custom designed family retreat features several historically authentic and preserved log cabins that were used as the basis for the design of several individual homes. MossCreek worked closely with the client to develop unique new structures with period-correct details from a remarkable collection of antique homes, all of which were disassembled, moved, and then reassembled at the project site. This project is an excellent example of MossCreek's ability to incorporate the past in to a new home for the ages. Photo by Erwin Loveland
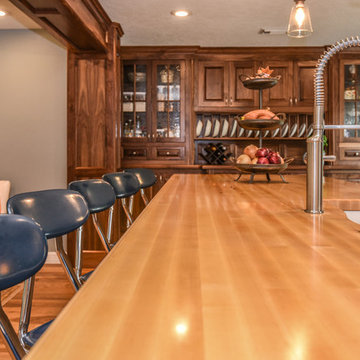
This Houston kitchen remodel and whole-house redesign was nothing less than a time machine - zooming a 40-year-old living space into 2017!
"The kitchen had formica countertops, old wood cabinets, a strange layout and low ceilings," says Lisha Maxey, lead designer for Outdoor Homescapes of Houston and owner of LGH Design Services. "We basically took it down to the studs to create the new space. It even had original terrazzo tile in the foyer! Almost never see that anymore."
The new look is all 2017, starting with a pure white maple wood for the new kitchen cabinetry and a 13-foot butcher block island. The china hutch, beam and columns are walnut.
The small kitchen countertop (on fridge side) is Corian. The flooring is solid hickory with a natural stain. The backsplash is Moroccan blue glass.
On the island, Outdoor Homescapes added a small, stainless steel prep sink and a large porcelain sink. All finishes are brushed stainless steel except for the pot filler, which is copper.
"The look is very transitional, with a hearty mix of antiques the client wanted incorporated and the contemporary open concept look of today," says Lisha. "The bar stools are actually reclaimed science class stools that my client picked up at a local fair. It was an awesome find!"
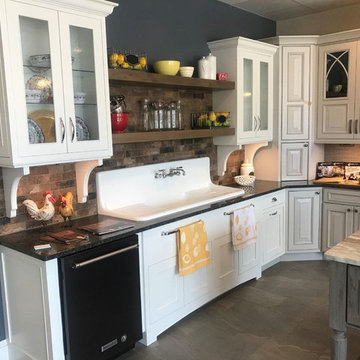
This custom kitchen is a combination of many textures and finishes that can be classified as a farmhouse style or a classic style. Regardless it has great appeal for any taste! The perimeter cabinets are painted a soft grey with a darker grey glaze, featuring glass wall cabinet doors with cathedral mullions. The range hood is stained knotty alder. The island has a rustic grey textured application on each end with the main section an heirloom finish. The countertop is Fantasy Brown marble with a leathered finish.
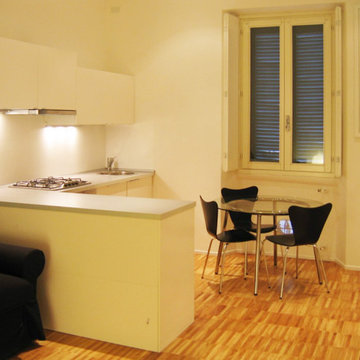
Una cucina aperta sul piccolo soggiorno affacciato su una ringhiera del centro storico di Milano.
Mobili Ikea montati da falegnami esperti per realizzare una cucina su misura.
Laccato bianco, grigio milano e nero, legno acciaio e cristallo per uno stile classico moderno senza tempo.
Orange Kitchen with a Drop-in Sink Design Ideas
8
