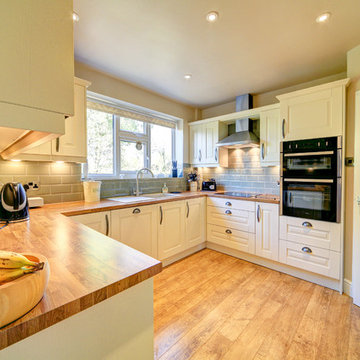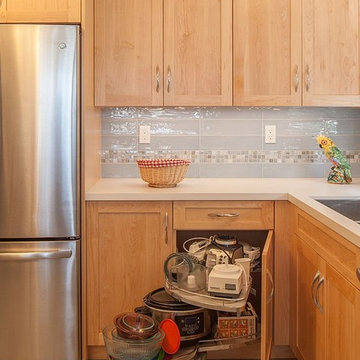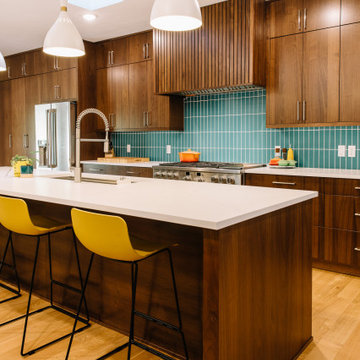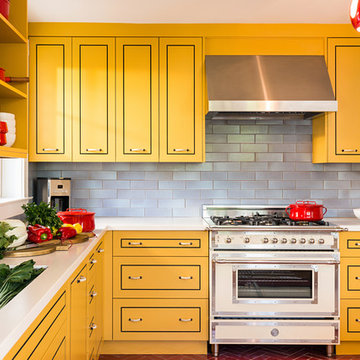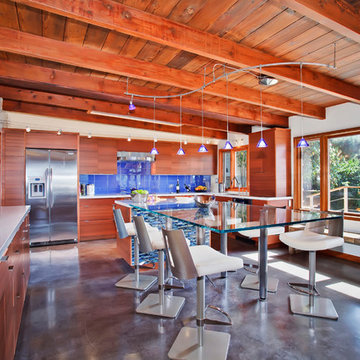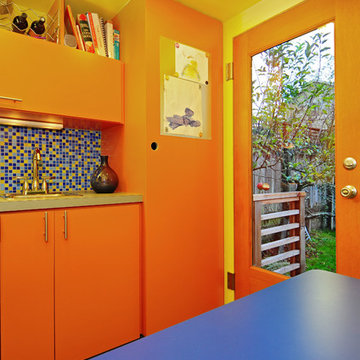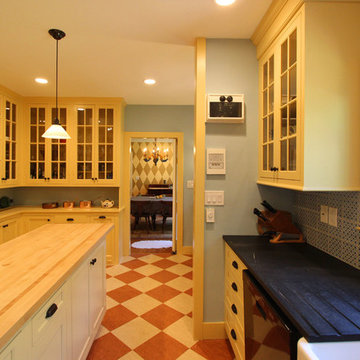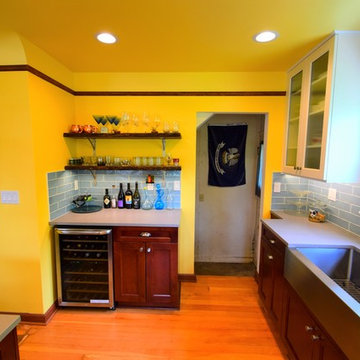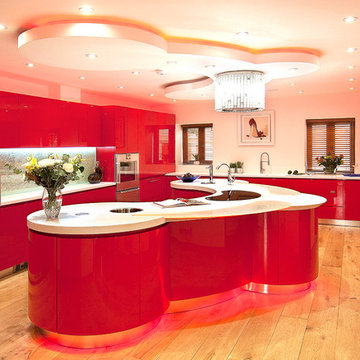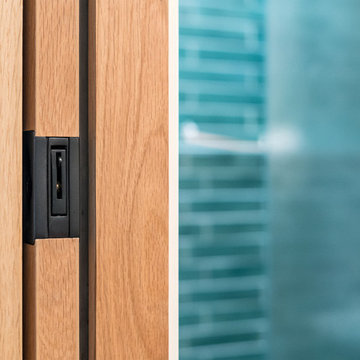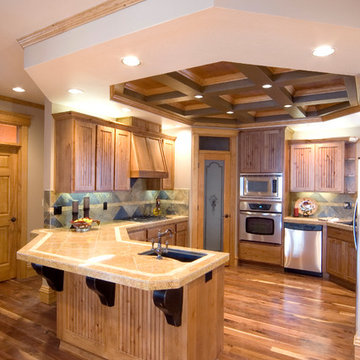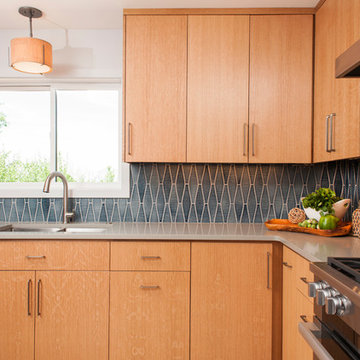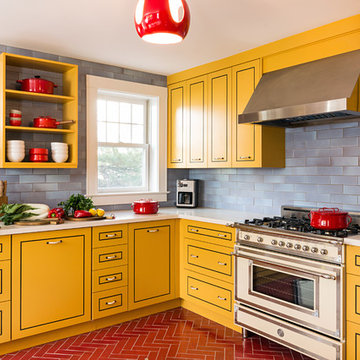Orange Kitchen with Blue Splashback Design Ideas
Refine by:
Budget
Sort by:Popular Today
101 - 120 of 466 photos
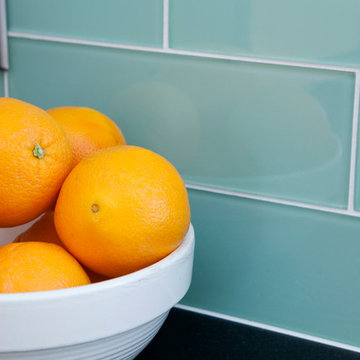
Focused on a small footprint and healthy environment, the homeowners wanted to honor the spirit of their 1930’s home while also allowing it to function for modern life. Upgrades included a thoughtful master plan: improved traffic flow, added mudroom, and custom FSC COC certified cabinets. A HRV and a Nest thermostat helps regulate and monitor energy efficiency and comfort.
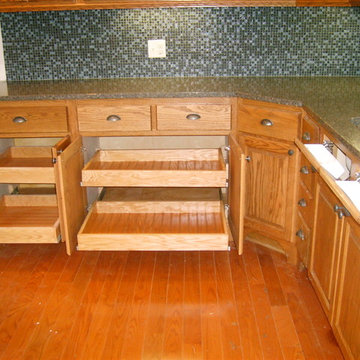
Gutted this kitchen/utility closets and moved the wall between the kitchen & family room 3' so as to increase the size of the kitchen and allow room for the island. The space where the utility closets were located becomes the new dining area. Installed new custom oak cabinets with lazy susan, adjustable shelving, and pullout drawers, Cambria Quartz countertops, new appliances (except refrigerator), all new electrical switches/receptacles/plates, under cabinet lighting, new recess lighting, pendant lights, ceiling fan, and dining room light, tile backsplash, scraped the ceiling, installed new hardwood flooring, baseboards, and paint.
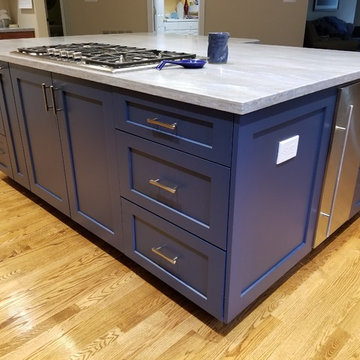
Transforming power of BLUE . . . and well-designed island. This kitchen kept it's blend of medium stained cherry, but punched it out with "blue lagoon" island cabinetry and proves again that Corian continues to have a place in the kitchen. Juniper island tops compliment the white perimeter countertops with always pleasing integral bowls. Delicate tile mosaic pulls the blue to the windows before looking out on gorgeous back gardens.

I have been working as a kitchen and bath designer in the Pacific Northwest for 13 years. I love engaging with new clients, ascertaining their needs through various interviews and meetings and then collaborating as we build their finished concept together. The variety of design styles, room layouts and function changes so much between one person and the next that no two finished products are remotely the same. This fluidity allows for endless possibilities for exploration in my field. It keeps the job interesting and has always given me a particular sense of reward and accomplishment as we near completion. The greatest personal recompense in this chosen profession is being able to walk with a client through this process and come out the other side with that client feeling elated with the end result.
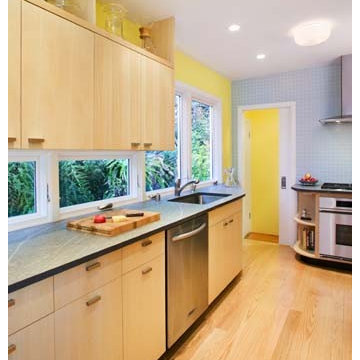
The kitchen’s light, vertical grain, ash cabinets “float” above the pietra cardoza stone counters and new window wall. The direct connection between the cookspace and existing rear garden affords both a new-found prominence.
Photography: Bruce Damonte
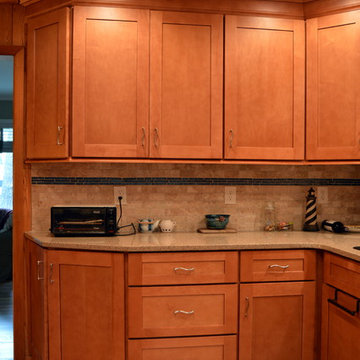
This kitchen remodel was designed to maintain and match the existing wood paneling that is found throughout the first floor of this home, while updating and bringing a more modern feel to the space. The stove area includes an open wall for viewing and easier transition between the kitchen and the living rooms. The doorway between the kitchen and the dining room has been moved from the back corner by the sink to an area that creates a better flow between all of the rooms - this also allowed for more cabinetry and storage to be installed. The blue flecks in the quartz counter top are beautifully accented by a strip of linear, blue glass tiles in the back splash, creating a unique look to this all-wood kitchen!
Tabitha Stephens
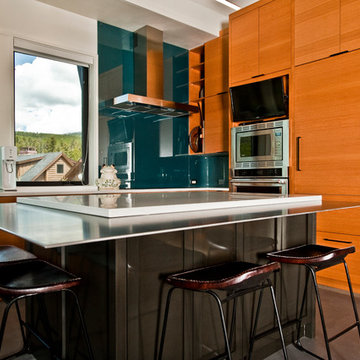
Custom Home Build by Penny Lane Home Builders;
Photography Lynn Donaldson. Architect: Chicago based Cathy Osika
Orange Kitchen with Blue Splashback Design Ideas
6
