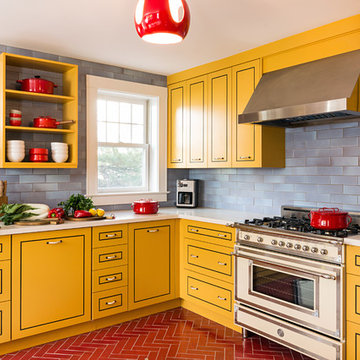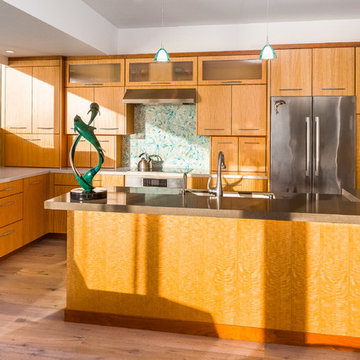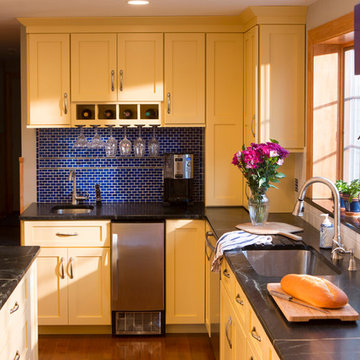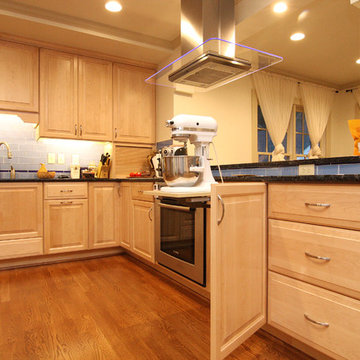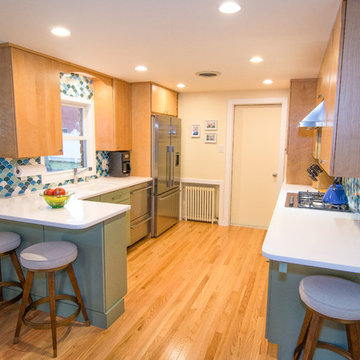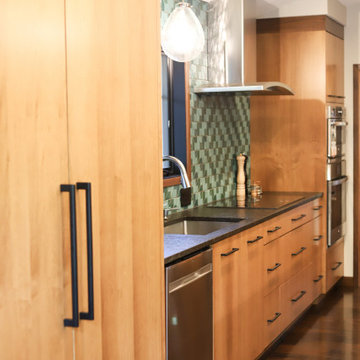Orange Kitchen with Blue Splashback Design Ideas
Refine by:
Budget
Sort by:Popular Today
121 - 140 of 465 photos
Item 1 of 3
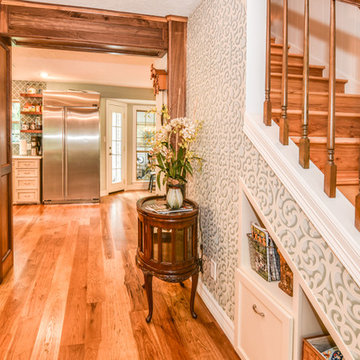
This Houston kitchen remodel and whole-house redesign was nothing less than a time machine - zooming a 40-year-old living space into 2017!
"The kitchen had formica countertops, old wood cabinets, a strange layout and low ceilings," says Lisha Maxey, lead designer for Outdoor Homescapes of Houston and owner of LGH Design Services. "We basically took it down to the studs to create the new space. It even had original terrazzo tile in the foyer! Almost never see that anymore."
The new look is all 2017, starting with a pure white maple wood for the new kitchen cabinetry and a 13-foot butcher block island. The china hutch, beam and columns are walnut.
The small kitchen countertop (on fridge side) is Corian. The flooring is solid hickory with a natural stain. The backsplash is Moroccan blue glass.
On the island, Outdoor Homescapes added a small, stainless steel prep sink and a large porcelain sink. All finishes are brushed stainless steel except for the pot filler, which is copper.
"The look is very transitional, with a hearty mix of antiques the client wanted incorporated and the contemporary open concept look of today," says Lisha. "The bar stools are actually reclaimed science class stools that my client picked up at a local fair. It was an awesome find!"
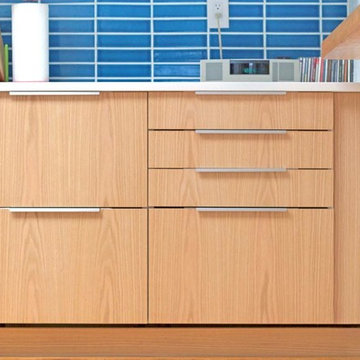
Going for a modern farmhouse look? Our IKEA custom doors in Red Oak warm up any space with their light red undertones.

The new owners of a huge Mt. Airy estate were looking to renovate the kitchen in their perfectly preserved and maintained home. We gutted the 1990's kitchen and adjoining breakfast room (except for a custom-built hutch) and set about to create a new kitchen made to look as if it was a mixture of original pieces from when the mansion was built combined with elements added over the intervening years.
The classic white cabinetry with 54" uppers and stainless worktops, quarter-sawn oak built-ins and a massive island "table" with a huge slab of schist stone countertop all add to the functional and timeless feel.
We chose a blended quarry tile which provides a rich, warm base in the sun-drenched room.
The existing hutch was the perfect place to house the owner's extensive cookbook collection. We stained it a soft blue-gray which along with the red of the floor, is repeated in the hand-painted Winchester tile backsplash.

Contemporary mosaic design based on Cynthia Fisher's fine art mosaic abstract, 'Pavement Fractals'. I created this mosaic in my studio, shipped it on panels to CA and it was carefully installed by a local tile company. homeowner, photo credit
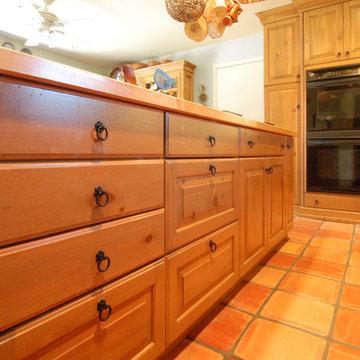
A nice Hispanic lady wanted her kitchen to be brighter and to reflect her ethnic heritage. Maintaining the basic footprint to preserve the Terra-cotta floor, San Luis Kitchen replaced her boring flat-panel stock cabinets with custom knotty pine ones. We added details such as rope trim, a stacked crown, and ring pulls for handles. The client then chose a traditional style tile counter at the sink and butcher block for the island.
Wood-Mode Fine Custom Cabinetry: Brookhaven's Winfield
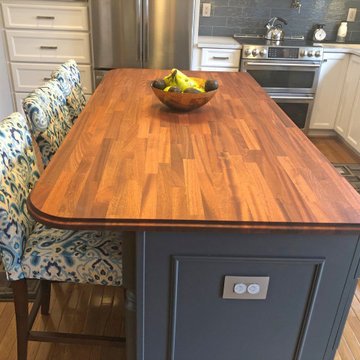
This kitchen design in Bowie, MD achieved a striking style with two-toned kitchen cabinets. To achieve this custom look and realize the client's design vision we incorporated two different cabinet lines, with Koch Classic "Bristol" in Oyster on the perimeter and HomeCrest "Bexley" in Cadet for the island, both on maple wood. An Olympus quartz "Fortuna" premium countertop complements the white cabinetry, while a Sapele mahogany wood top beautifully accents the blue island. The backsplash at the sink and range wall is Eclipse Grey Wave 4 x 12 glossy glass subway tile, which provides a striking contrast to the white perimeter color palette. The island includes seating with upholstered chairs in a complementary color scheme. A stainless apron front sink pairs perfectly with the Brizo "Tresa" two handled faucet in polished nickel. GE stainless appliances feature throughout the kitchen design, along with a built in microwave and a Brizo pot filler faucet. Beyond the main kitchen cabinets, the design includes a built-in desk with storage. A beverage station with an undercounter beverage refrigerator also incorporates a wine rack, wine glass storage, and narrow glass front cabinets with in cabinet lighting.
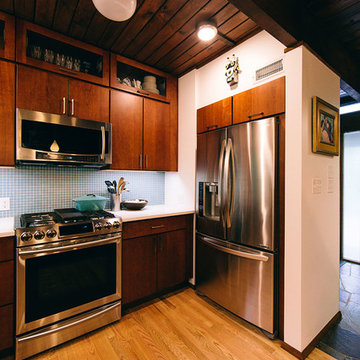
A small West Lafayette kitchen gets a big renovation. When our clients approached us with this kitchen renovation project, their wishes were to have an open, fluid space with more room for storage, upgraded appliances and modern amenities. It was also important to make sure the renovation matched the style and character of the home. Before the kitchen remodel, the kitchen was walled off from the rest of the living area. Riverside Construction knocked down a wall and opened up the space so that the homeowners could enjoy abundant natural light and the beautiful view outside their windows. Ensuring the home’s architectural integrity, we used Mid Century inspired materials that complimented the original wood color and style of the home, taking full advantage of the high ceilings to add more storage. Damaged wood in the kitchen was replaced with new unfinished hardwood that was expertly stained to match the existing hardwood in the nearby hallway. Other key features in this gorgeous kitchen remodel include a porcelain mosaic tile backsplash, Wellborn Milan cabinets in Cherry with light stain and new task and ambient lighting.
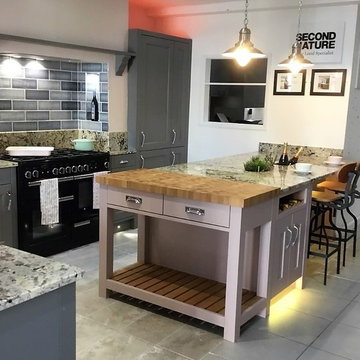
Second Nature Fitzroy Dry Rose doors and drawers on the Island are a beautiful compliment to the Mornington Beaded Dust Grey Doors and drawers. Alaska White Granite worktops and Upstands are stunning and is keeping with the traditional feel of the kitchen.

Kitchen within an Accessory Dwelling Unit.
Architectural drawings, initial framing, insulation and drywall. Installation of all flooring, cabinets, appliances, backsplash tile, cabinets, lighting, all electrical and plumbing needs per the project, carpentry, windows and a fresh paint to finish.
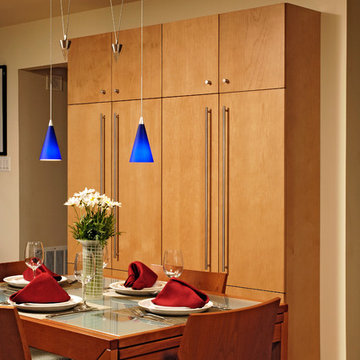
Columbia, Maryland Eclectic Kitchen design by #JenniferGilmer
http://www.gilmerkitchens.com/
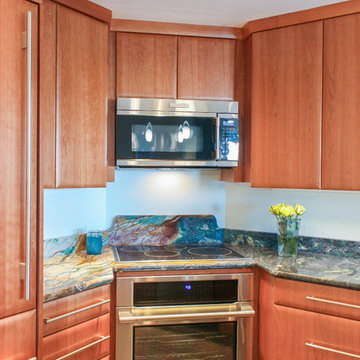
After speaking to the clients about their condo it was clear that they liked color and had a taste for the extraordinaire. When looking at their pictures of different styles, it seems clear that Art Deco was the style and glass was the design element they wanted to incorporate though out their home.
The family room has an overwhelming feeling of calmness, at the same time shows their personality and style. To bring in the art deco feel, the soffit was rounded over the table with a dark jade color giving the eating area a feeling of warmness. The chairs are again rounded in the art deco style. Glass vases and glass art work bring in the blue and light green theme throughout. This living room overlooks the beautiful patio where they have a lovely view.
The family room is opened to the kitchen. This kitchen is a piece of artwork and beautifully fits well with his art deco taste. The Blue Louise granite looks like a Van Gogh painting of the river that their condo overlooks. The rounded art deco design is brought into the kitchen in several ways. The wine bar is rounded on both sides with beautiful stain glass. The snack bar has a granite rounded base. The front cabinets have a beautiful stain glass design by Renaissance glasswork in downtown Nashua. The cabinets have pillow door again accentuating the rounding effect. Above the fridge is a lit up, showing wood trigs in the glass. No doubt we achieved what they wanted a truly wanted a truly unique space!
Every where you look there is something to attract your eyes and is visually exciting. It is a fantastic space, light, beautiful and shows their personality- calming and fun all at the same time.
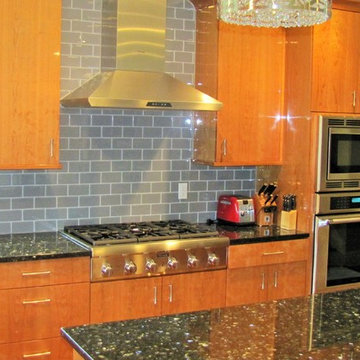
Special Additions - NFP Cabinetry - Innsbruck Door - Cherry Natural - Gloss Poly Finish
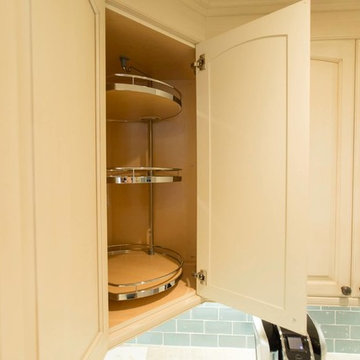
Bowman Project - Kitchen Remodeling in Houston, TX Designer: Ted Showroom: Houston Cabinet Line: Ultracraft Door Style: Boston Arch Maple Project Cost: $75,000 - $100,000 Countertop: Taj Mahal Granite Backsplash: 3*6 AR98 Roman Skyline Faucet: Kohler Sink: 60/40 Stainless 18GA Knobs: JA Lafayette Cabinet Pull and Knob http://usacabinetstore.com/
Orange Kitchen with Blue Splashback Design Ideas
7
